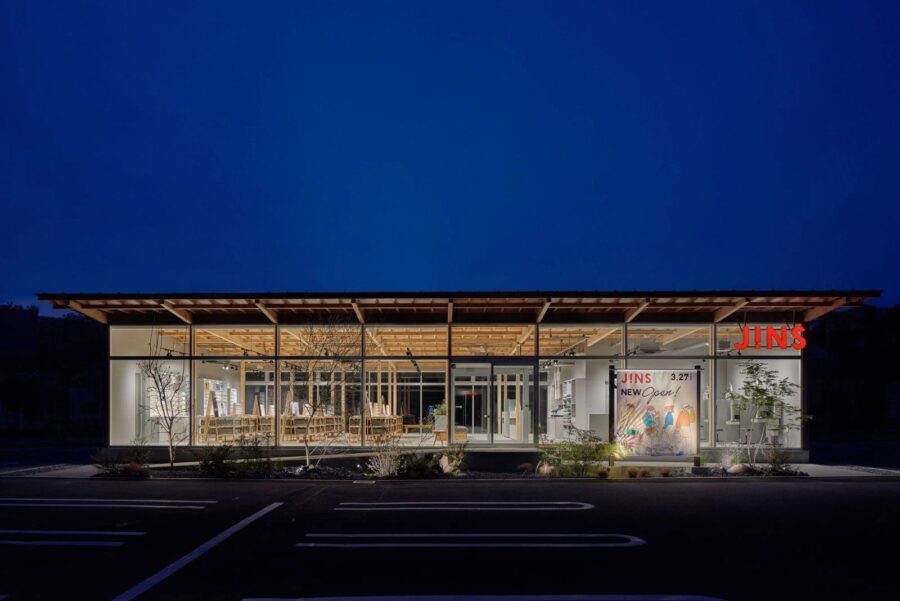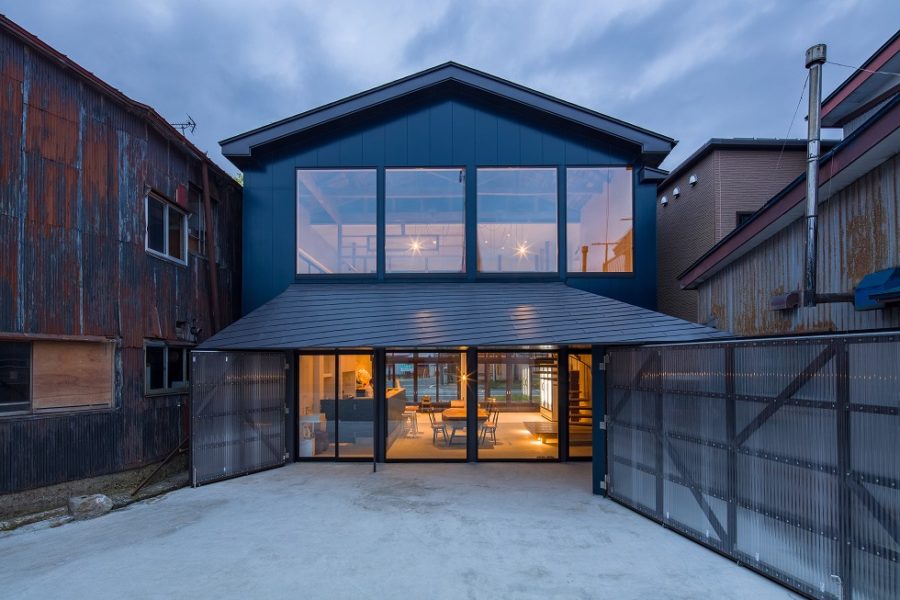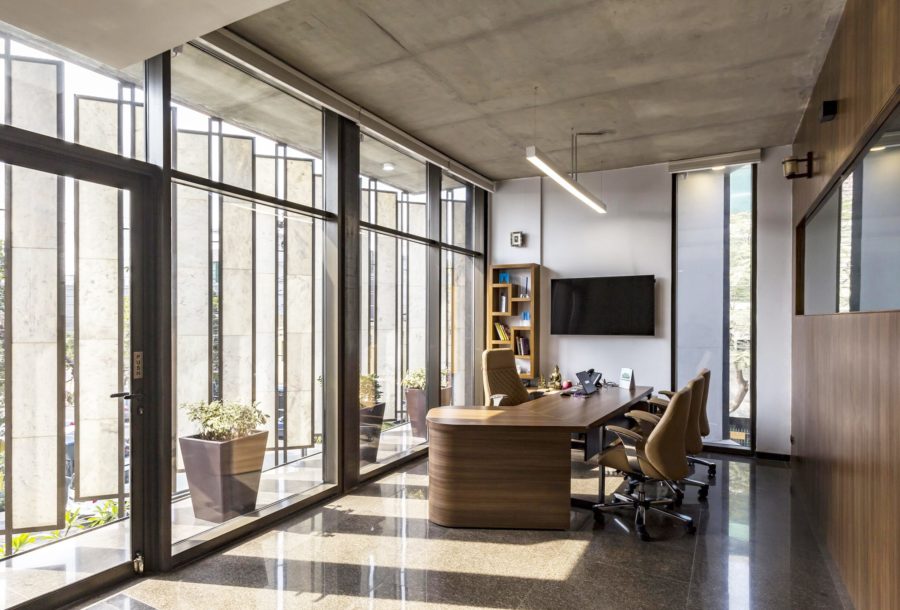自然豊かな郊外の住宅地に家を設計するにあたり、自然環境と生活環境が連続的に繋がったような家をつくれないかと考えた。
そこで、建物と庭という大きな単位で全体を捉えるのではなく、ヘヤ、シャコ、テラス、デッキ、ジュモク、シバフ、イシ、といった小さな単位の結合体として住環境を捉え、設計を進めた。
イエをヘヤという小さな単位に還元することで、各部屋に求められる機能的な特徴が、4つの性格の異なるボリュームとして導き出された。
1:寝室・水回り棟(プライバシー性の高いローコストなボリューム)
2:玄関棟(寝室・水回り棟とリビング棟の間に水平な屋根を架けただけの外部と連続したボリューム)
3:リビング・キッチン棟(外部にも連続して架かる大きな屋根の、ゆったりとしたボリューム)
4:ダイニング棟(天井高を低く抑え、3方をガラス面とした自然との距離感がとても近く感じられるボリューム)
そしてこれら特徴的な4つのボリュームを敷地内のさまざまな特性(北側に広がる公園の緑地帯や隣家ボリュームの配置などの物理的特性や、高さ制限、延焼ラインといった法規的な特性など)を細かく読み解き結合させ、さらにシャコやデッキなどのより小さな単位の物も結合していくことで、徐々に住環境がスケールダウンしながら自然環境に接続されていき、自然環境と生活環境が連続的に繋がっているような、環境と共にある住環境をかたちづくった。(川上真誠、植村卓也)
A residence consisting of four volumes that make the most of the site and surrounding environment
In designing a house in a suburban residential area rich in nature, we wondered if we could create a house in which the natural and living environments are continuously connected.
Therefore, instead of looking at the house as a whole in terms of large units such as a building and a garden, we designed the living environment as a combination of smaller units such as heya, shako, terrace, deck, jumoku, shibafu, and ishi.
By reducing the house to a small unit of heya, the functional characteristics required for each room were derived as four volumes with different characteristics.
1: Bedroom and water supply building (low-cost volume with high privacy)
2: Entrance wing (a volume that is continuous with the exterior, with only a horizontal roof between the bedroom/washing room wing and the living room wing)
3: Living room and kitchen wing (spacious volume with a large roof that hangs continuously over the exterior)
4: Dining wing (volume with low ceilings and glass walls on three sides to create a sense of closeness with nature)
These four distinctive volumes are then combined by carefully interpreting the various characteristics of the site (physical characteristics such as the green belt of the park to the north and the layout of neighboring volumes, as well as legal characteristics such as height restrictions and fire spread lines), and then combining smaller units such as shakos and decks. By doing so, the living environment is gradually scaled down and connected to the natural environment, creating a live setting that is in harmony with the environment, as if the natural environment and the living environment are continuously connected. (Masato Kawakami, Takuya Uemura)
【京地H邸】
所在地:兵庫県神戸市
用途:戸建住宅
クライアント:個人
竣工:2022年
設計:クラウドアーキテクツ
担当:川上真誠、植村卓也
構造設計:ルート構造設計事務所
施工:ビームスコンストラクション
撮影:大竹央祐
工事種別:新築
構造:木造
規模:地上2階
敷地面積:223.37m²
建築面積:78.86m²
延床面積:109.18m²
設計期間:2020.12-2021.07
施工期間:2021.08-2022.02
【House-H in Kyoji】
Location: Kobe-shi, Hyogo, Japan
Principal use: Residental
Client: Individual
Completion: 2022
Architects: CLOUD ARCHITECTS
Design team: Masato Kawakami, Takuya Uemura
structural design: root structural design office
Contractor: Beams construction
Photographs: Yosuke Ohtake
Construction type: New building
Main structure: Wood
Building scale: 2 stories
Site area: 223.37m²
Building area: 78.86m²
Total floor area: 109.18m²
Design term: 2020.12-2021.07
Construction term: 2021.08-2022.02








