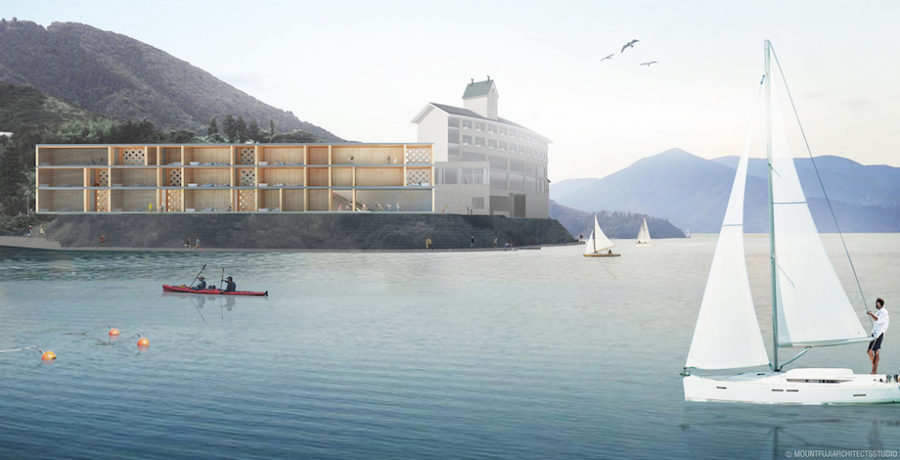
CULTURE


©︎Codefa team
スイスのFHNW芸術デザインアカデミーの研究者と最新テクノロジーを活用した木工プロジェクトを手掛けるERNE AG Holzbauが、高品質なカスタム木製ファサードを設計・製造するための新しいプロセス〈コード・ファサード〉を開発しました。
デジタルデザインとロボットによる製造を組み合わせることで、クライアントは優れた建築を手頃な価格で手に入れることが可能になります。
CODEFA_Saig office demonstrator from CODE_facades on Vimeo.

©︎Codefa team
(以下、CoDe Facadesから提供されたプレスキットのテキストの抄訳)
費用対効果が高く優れた意匠の木製ファサードを提供する〈コード・ファサード〉は、FHNW芸術デザインアカデミーとERNE AG Holzbauの共同研究プロジェクトとして開発されました。

©︎Codefa team
システムを構成するイノベーション
このシステムは、建築業界における3つのイノベーションにより構成され、効率的で柔軟な設計から生産までのワークフローを実現しています。
1、コラボレーティブデザインアプローチ
建築家、エンジニア、メーカーがプロジェクトの初期段階からデザインワークショップで意見交換を行う手法。

©︎Codefa team
2、デジタル設計・製造ツール
建築家はメーカーの製造可能範囲内におけるさまざまなファサードバリエーションを生成でき、エンジニアはロボットによる製造のための知見を蓄えることができます。
3、マルチロボットファブリケーションプロセス
ロボットが連携することで複雑なファサードの組み立てが可能となります。

©︎Codefa team
デジタルクラフトマンシップ
〈コード・ファサード〉は、デジタル技術を駆使した職人技である「デジタルクラフトマンシップ」という概念を、以下のような建築業界における実質的な価値につなげます。
まず、建築家に提供されるベースとなるデザインは、スイスの代表的なファサードであるビーム型、板型、板を重ねるボードオンボード型の3種類のファサードをもとにつくられています。これにより、本来の性能を保ちながら、デジタル技術と建築家のデザインにより拡張されていきます。

©︎Codefa team
また、このプロセスでは自動生産と手動生産を組み合わせた「ミックスファブリケーション」を採用しています。ロボットによる工程で施工の精度、効率、スピードを向上させる一方、素材の品質や表面仕上げはERNE AG Holzbauの大工の手仕事によって確保されています。これにより、ファサードの品質が向上し、生産コストが削減されます。
手頃な価格で標準化されたソリューションを提供することが多い自動生産における産業設備は、伝統や個性という新しい価値観を持ち込むことでより幅広い仕事が可能になります。

©︎Codefa team
〈コード・ファサード〉のプロセスは、建築家をよりものづくりに近づけます。統合されたデジタルツールを活用し、建築業界のメーカーやエンジニアと密接に協力することで、建築家はより積極的な役割を果たし、よりものづくりを意識した設計を行うことができるようになります。

©︎Codefa team
プロトタイプとなる実施プロジェクト「office Saig」
2020年11月にスイスのスタインに建設された、総面積220m²、1階建ての仮設オフィスのファサード4面に〈コード・ファサード〉を本格的に適用し、本システムの建築的可能性を検証しています。

©︎Codefa team

©︎Codefa team

©︎Codefa team

©︎Codefa team

©︎Codefa team

©︎Codefa team

©︎Codefa team

©︎Codefa team

©︎Codefa team

©︎Codefa team

©︎Codefa team

©︎Codefa team

©︎Codefa team
〈コード・ファサード〉のようにテクノロジーをさまざまな建築家が活用できるようパッケージ化したシステムが生まれると、設計業務がどんどん変わっていきそうですね!
以下、CoDe Facadesのリリース(英文)です。
CoDe Facades – digitally designed and robotically crafted individual wood facades inspired by Swiss tradition
Summary
Researchers from the FHNW Academy of Art and Design and woodwork specialists from ERNE AG Holzbau have created a new process to design and manufacture high-quality custom wooden facades. Through a combination of traditional craft knowledge with novel manufacturing technology and interdisciplinary collaborations, architects gain the freedom to develop unique façade solutions and clients to acquire outstanding architecture for an affordable price.
Introduction
CoDe Façades is an innovative process to design and fabricate unique, cost-efficient, and well-crafted wooden facades offered to architects and clients by a Swiss wood construction company. It was developed as a research project between the FHNW Academy of Art and Design and ERNE AG Holzbau in response to the growing need for flexibility and adaptability in the construction industry while keeping the high quality of the final product.
This system comprises three innovations applied in the industrial setup, resulting in an efficient and flexible design-to-production workflow. (1) The collaborative design approach is a method in which the architect, engineer, and manufacturer exchange on the early stage of the project during the design workshops. (2) Digital design and fabrication tools enable architects to generate a large scope of façade variations within the production feasibility of the manufacturer and engineers to prepare files for robotic production. (3) Novel multi-robot fabrication processes allow for complex façade assembly.
Digital craftsmanship
CODE Facades introduced the concept of craftsmanship enhanced through digital means as a new value in the industrial realm. It can be observed on multiple levels. Firstly, the design space offered to architects was derived from rich Swiss woodcrafts tradition. The three most typical façade families: beam-based, shingles and board-on-board, have been digitally reinterpreted and aesthetically expanded while keeping their original logic and performance.
Secondly, the system uses mixed fabrication, which intelligently combines automated and manual production. While the robotic processes improve precision, efficiency and speed of construction, the material quality and surface finishes are ensured by the manual skills of the ERNE’s carpenters. This increases the quality of the facades and lowers and cost of production. Such an industrial setup, often associated with affordable and standardized solutions, is enriched with new values of crafts and individuality.
Lastly, the proposed process brings architects closer to making. By using integrative digital tools and through close collaboration with an industrial partner, architects can take a more active role in the construction sector and design with more awareness of manufacturing.
Facades of office Saig
The architectural potential of the system has been validated through the full-scale application on four facades of a 1-storey-high temporary office building in Stein, Switzerland, with a total area of 220m2, constructed in November 2020. Inspired by local traditional solutions, its intricate facades stand out in a local industrial context.
Summary
The system’s innovation lies in the introduction of design-driven flexible automation strategies into the industrial setup. These include an early exchange between architect and manufacturer, flexible digital design tool and reconfigurable fabrication setup.
Where manual techniques would be impossible to implement or require custom-made formworks and complicated individual treatment of each element, the computational and fabrication methods offer flexibility, efficiency and high quality. This quality distinguishes the developed system from individualized expensive façade solutions currently available on the market.
Acknowledgements
CoDe Facades was developed within an applied research ‘CoDeFa’ (Collaborative Design of Prefabricated Façade Systems), between FHNW Academy of Arts and Design and ERNE AG Holzbau, co-financed by Innosuisse.
Credits
CoDeFa: Collaborative Design of Prefabricated Facade Systems
Institute Integrative Design | Masterstudio, HGK, FHNW
Edyta Augustynowicz (Project Lead), Maria Smigielska, Daniel Nikles
Architectural design/ Parametric process development/Robotic process developmentRalf Michel, Heinz Wagner
Academic advisoryERNE AG Holzbau
Thomas Wehrle
Project ManagerOliver Ackermann, Heiri Treier, Thomas Reiner
Wood Engineering/ Wood Manufacturing and Construction/ Facade assemblyProject support
InnoSuisse – Swiss Innovation Agency
CoDe Facades公式サイト









