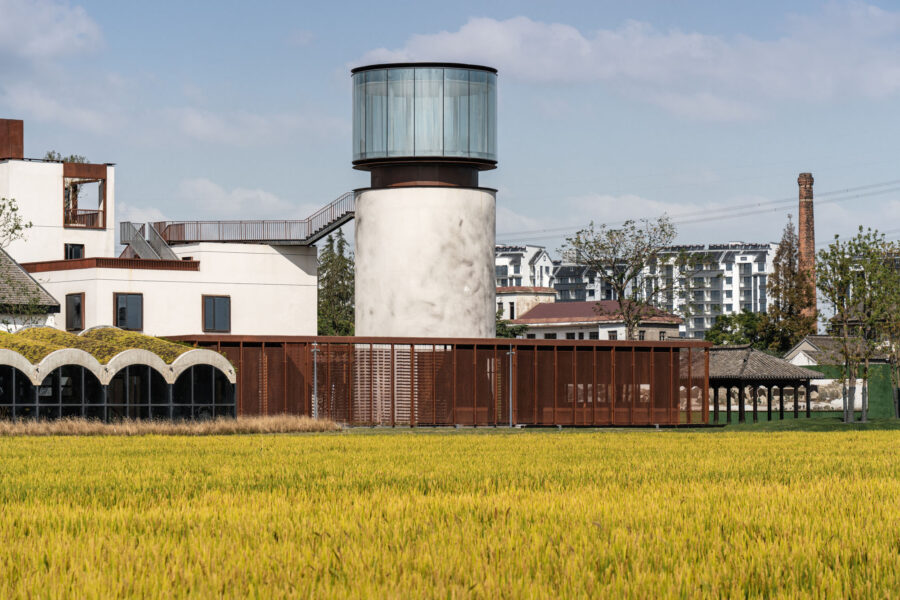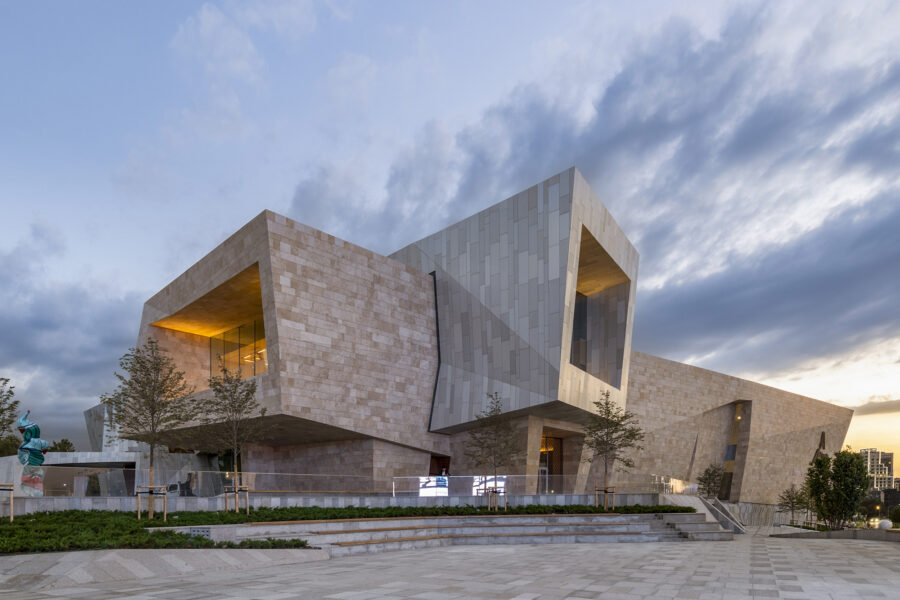
CULTURE


©︎ Sasha de Laage

©︎ Sasha de Laage
「自然環境の中で、起業家精神を通したサステナビリティについての教育」をインドネシアのバリ島にて2008年から展開するインターナショナルスクール「グリーンスクール(Green School)」。
このグリーンスクールに、竹でできた大空間をもつ体育館〈ザ・アーク(The Arc at Green School Bali)〉が誕生しました。設計はインドネシアのバリを拠点とし、地元の竹を活用したさまざまな建築を手がける建築デザインチームIBUKUです。
The Arc at Green School by IBUKU

©︎ Tommaso Riva
(以下、IBUKUから提供されたテキストの抄訳)
IBUKUは新たなデザインボキャブラリーを開拓し、世界にさまざまなソリューションを提供してきた。〈ザ・アーク〉は軽量構造の建築物において、新たなデザインソリューションとなるものである。

©︎ Tommaso Riva

©︎ Tommaso Riva
大空間を実現する新たな竹構造
〈ザ・アーク〉の構造は、交差した高さ14m×幅19mの竹アーチと、その間をつなぐ、湾曲することで強度を増すグリッドシェルにより構成されている。哺乳類の肋骨のような竹アーチに対し、割った竹でつくられたグリッドシェルが肋骨の間の腱や筋肉のように働くことで安定する構造である。
この構造は、何カ月にもわたる研究開発とディテールの微調整を必要とする、エンジニアの偉業ともいえるものである。これにより完成した、他に類をみない美しさと洗練されたデザインは、建築とデザインの地平を広げようとするIBUKUの姿勢の表れである。

©︎ Tommaso Riva
IBUKUの〈ザ・アーク〉プロジェクトアーキテクトであるローランド・ソールズ(Rowland Sauls)は次のように語る。
「〈ザ・アーク〉のコンセプトは『前例のない構造』である。これまでにないデザインに挑戦するには『勇気と楽観性』が必要であり、このプロジェクトを成功させるためには『創造的で頑固』であることが必要であった。」

©︎ Tommaso Riva

©︎ Tommaso Riva
自然にインスパイアされた建築
〈ザ・アーク〉は、最小限の構造で大空間をつくるために、自然界がつくり上げた構造を参照している。
人間の胸郭は、圧縮された状態で働く肋骨があり、筋肉と皮膚でできた柔軟な層の張力により固定されている。〈ザ・アーク〉はこの仕組みを応用し、圧縮されたアーチを張力のかかったグリッドシェルによって固定している。

©︎ Tommaso Riva

©︎ Tommaso Riva
〈ザ・アーク〉は幾何学的な構成により、トラスを使わない大空間を実現した。これにより構造材の必要量を劇的に減少させるとともに、非常に薄い構造となることで、大きな内部ボリュームを可能にしている。

©︎ Tommaso Riva

©︎ Tommaso Riva
エンジニアリングを担当したアトリエ・ワン(Atelier One)のディレクターであるニール・トーマスは次のように語る。
「グリッドシェルは、形状がつくる剛性を利用し屋根を形成するとともに、アーチに座屈耐性を与えている。グリッドシェルとアーチという2つのシステムを組み合わせることで非常に効率的でユニークな構造となり、負荷を再分配することでアーチにかかる局所的な力を緩和することができるのである。」

©︎ Tommaso Riva
〈ザ・アーク〉のコンストラクションマネージャー兼オンサイトアーキテクトであるジュール・ド・ラージュ(Jules de Laage)は次のように語る。
「歴史ある職人技と現代の建築技術が出会うことは、とても素晴らしいことである。最大限の精度を確保するため職人は3次元の座標系で作業することで、グリッドシェルの曲率を特定の工学的要件に確実に適合させることが可能となった。」
竹という生長が早く地域で手に入れられる素材を使うだけでなく、より効率的に竹の特性を活かすことで必要量を最小限にした、グリーンスクールらしい環境への意識の高い建築ですね!

©︎ Tommaso Riva

©︎ Tommaso Riva

©︎ Tommaso Riva

©︎ Tommaso Riva

©︎ Tommaso Riva

©︎ Tommaso Riva

©︎ Tommaso Riva

©︎ Tommaso Riva

©︎ Tommaso Riva

Plan

Long Elevation

Short Elevation

Long Section

Short Section
以下、IBUKUのリリース(英文)です。
The Arc at Green School Bali
An Unprecedented Structure
IBUKU has pioneered a new design vocabulary, making our own rules along the way, and offering new solutions to the world through our journey. Today, we offer yet another design solution, an unprecedented structure which is not only an incredible piece of bamboo architecture, but will serve as a reference in lightweight structures altogether.
The Arc is the newest building on campus at the world-renowned Green School in Bali, Indonesia. The school has a 12 year history of breaking boundaries and expanding horizons and the Arc is the newest benchmark in that history, raising the bar for sustainable education around the world. The first building of its kind ever made, The Arc at Green School is built from a series of intersecting 14 meter tall bamboo arches spanning 19 meters, interconnected by anticlastic gridshells which derive their strength from curving in two opposite directions.
The Arc is a feat of engineering; it required months of research and development and fine tuning of tailor-made details. The result is a refined design with unparalleled beauty, which stands as a testament to IBUKU’s commitment to expanding horizons in architecture and design.
“The concepted structure for The Arc is totally unprecedented. Embarking on a design never before executed required some bravery and optimism. We were creative and stubborn enough to research and develop the answers needed for the success of the project”
—Rowland Sauls
The Arc at Green School – Project Architect, IBUKUWidth: 23,5 m (75 ft) // Length: 41 m (134 ft) // Height: 14 m (46 ft) // Floor Area: 760 sqm (8,180 sf) // Build Time: 8 months
“The Arc at Green School Bali enters a new era for organic architecture, with its 19 meter span arches, interconnected by anticlastic gridshells. It is a new community wellness space and gymnasium for the extraordinary campus, in collaboration with Jorg Stamm and Atelier One.”
—Elora Hardy
Creative Director, IBUKU“The Arc operates like the ribs of a mammal’s chest, stabilized by tensile membranes analogous to tendons and muscles between ribs. Biologically, these highly tensile microscopic tendons transfer forces from bone to bone. In The Arc, bamboo splits transfer forces from arch to arch.”
—Jörg Stamm
The Arc at Green School – Design ConceptoThe Arc at Green School Bali Inspired by Nature
The Arc employs one of nature’s greatest strategies for creating large spaces with minimal structure. Within a human ribcage, a series of ribs working in compression are held in place by a tensioned flexible layer of muscle and skin. This creates a thin but strong encasement for the lungs. In the case of The Arc, arches working in compression are held in place by tensioned anticlastic gridshells. These fields of gridshells appear to drape across the spaces between impossibly thin arches soaring overhead, giving a whimsy, intimacy and beauty to the space. Although, the gridshells appear to hang from the arches, they actually hold them up
“The gridshells use shape stiffness to form the roof enclosure and provide buckling resistance to the parabolic arches. The two systems together create an unique and highly efficient structure, able to flex under load allowing the structure to redistribute weight, easing localised forces on the arches.”
—Neil Thomas
Director of Atelier OneThe Arc’s counterintuitive orchestration of geometry brings the structure into a state of equilibrium, which means a dramatically decreased necessity for structural material. This also means an unprecedented inner volume with an impossibly thin structure and without any distracting trusses.
Constructed by Bamboo Pure
“There is something quite wonderful about ancestral craftsmanship meeting modern construction techniques. To ensure maximum accuracy, the craftsmen worked within a three dimensional coordinate system which enabled a reliable adherence of the gridshells’ curvatures to specific engineering requirements.”
—Jules de Laage
The Arc at Green School – Construction Manager & On Site Architect, IBUKU
The Arc at Green School Bali
Designed by IBUKU
Client: Green School Bali
Concepted by Jörg Stamm
Engineered by Atelier One
グリーンスクール公式サイト
https://www.greenschool.org/bali/
IBUKU公式サイト









