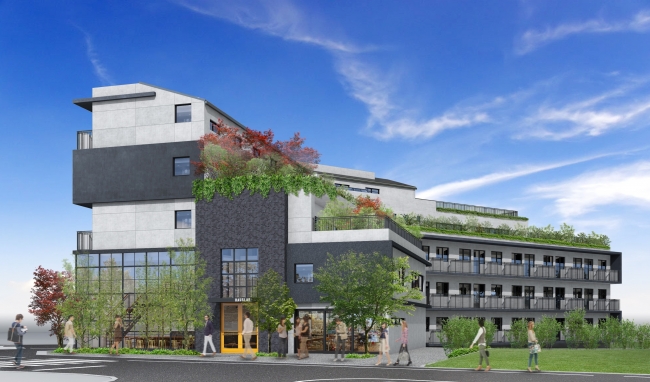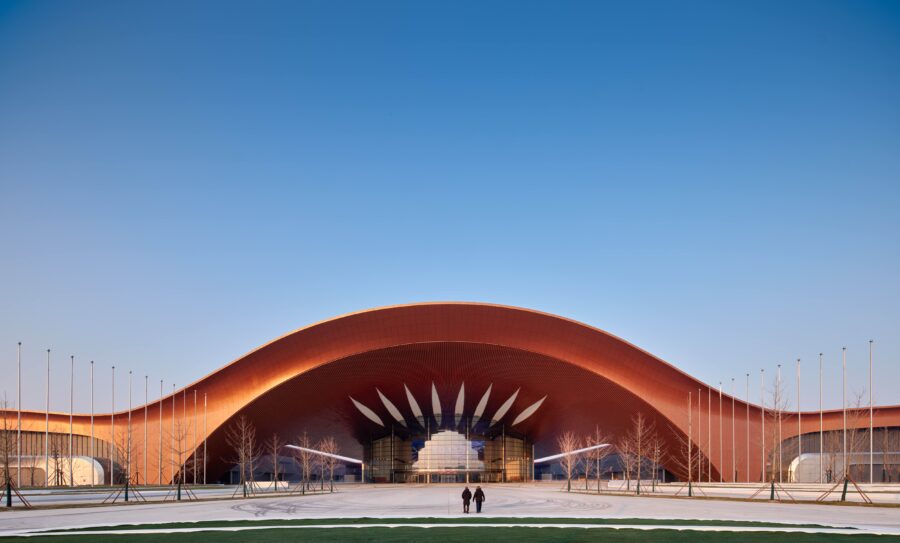
CULTURE


©︎ Atelier Alpha

©︎ Atelier Alpha
ジャイアントパンダの保護・研究機関であり、パンダと身近に触れ合える中国・成都の庭園都市型テーマパークである「成都ジャイアントパンダ繁殖研究基地」に、新たなランドマークとなる展望台〈パンダタワー〉が誕生しました。
設計を担当したUDGアトリエアルファは、自然とテクノロジーの融合に焦点をあてたデザイン活動を行う中国の建築スタジオです。

©︎ SIMON

©︎ SIMON
(以下、UDG. Atelier Alphaから提供されたテキストの抄訳)
〈パンダタワー〉は観察、展示、観光が一体となった、成都ジャイアントパンダ繁殖研究基地の新しい文化的ランドマークであり、自然とテクノロジーの融合をたたえる実践的な作品である。
UDGアトリエアルファは2019年に行われた世界的なデザインコンペティションに勝ち抜き、プロジェクトは2021年末に完成し、2022年1月1日に正式にオープンした。

©︎ SIMON

©︎ Arch-Exist
タケノコをモチーフとした幾何学的建築
〈パンダタワー〉は、四川・重慶地域に広く分布し、ジャイアントパンダの好物であるだけでなく、四川料理で最も人気のある食材の1つでもあるタケノコからインスピレーションを受けている。
11階建てであるタワーの各階には、自然保護公園の中央エリアを見渡せる広々とした展望台があり、展望台部分にはカーテンウォールやルーバーはなく、床スラブやバットレスが露出している。

©︎ Arch-Exist

©︎ Arch-Exist
来場者はタワー前面に配された大階段と、景観に沿った螺旋状の歩道から〈パンダタワー〉にアクセスすることができる。
タワー本体は、成都の市花であるハイビスカスの花弁をモチーフとした、床スラブとアーチ状の構造体のユニットにより構成されており、床スラブの枚数は上部へ向かうごとに算術的に減少し、中央広場から見ると数学的美しさが感じられる空間となっている。

©︎ SIMON

©︎ SIMON
ハレの日を祝う可動ファサードシステム
〈パンダタワー〉のカーテンウォールシステムの上部は、新しいジャイアントパンダの赤ちゃんの誕生や、海外施設からのジャイアントパンダの帰還、重要な祝日や祭りといった特別な日に、設定された角度や速度に従いファサードユニットが開くようプログラムされている。
ファサードが開く様子は、まるでタケノコの芽吹きのようである。こういった来場者との交流には、環境に配慮しクリーンエネルギーを使用している。

©︎ SIMON

©︎ Arch-Exist
プログラム制御された建築
すべての建築要素は、3Dモデルをアルゴリズムにより生成するモデリング支援ツール「Grasshopper(グラスホッパー)」により定義づけられている。
幾何学的な制約が空間を定義し、機械的な制約が構造部品を制限し、動力学が開閉装置を制御している。この厳密な数学的制約システムは、設計の根幹をなす最も重要な要素であり、出来上がった空間がもつ美学のベースでもある。

©︎ SIMON

©︎ SIMON

©︎ SIMON

©︎ Arch-Exist

©︎ Arch-Exist

©︎ Arch-Exist

©︎ Arch-Exist

©︎ Arch-Exist

©︎ Arch-Exist

©︎ Arch-Exist

©︎ Arch-Exist

©︎ Atelier Alpha

©︎ Atelier Alpha

©︎ Arch-Exist

©︎ Arch-Exist

©︎ Arch-Exist

©︎ Arch-Exist

©︎ Arch-Exist

©︎ SIMON

B1 Floor Plan

Ground Floor Plan

2nd Floor Plan

3rd Floor Plan

4th Floor Plan

5th Floor Plan

6th Floor Plan

7th Floor Plan

8th Floor Plan

9th Floor Plan

10th Floor Plan

11th Floor Plan

North Elevation

East Elevation

Section
以下、UDG. Atelier Alphaのリリース(英文)です。
The Dance with Nature and Technology Panda Tower in Chengdu Research Base of Giant Panda Breeding
The Panda Tower is designed by UDG Atelier Alpha for the new campus of the Chengdu Research Base of Giant Panda Breeding. It is a new cultural landmark that combines observation, exhibition, and sight-seeing. In addition, it is a work of practice that celebrates the combination of nature and technology.
UDG Atelier Alpha participated in the global call for design proposals in October 2019 and won the competition in April 2020. Since the design was published, the Panda Tower has attracted the attention of various walks of life. The project was completed at the end of 2021 and the new campus of the Giant Panda Breeding Base officially opened on 1st January, 2022.
The inspiration of the Panda Tower comes from the bamboo shoots. Widely distributed in the Sichuan-Chongqing region, not only are the bamboo shoots the favorite food of the Giant Panda, they are also considered one of the most popular food ingredients in the Sichuan cuisine.
The main structure of the tower has 11 stories. There is a spacious viewing platform looking towards the central viewing area of the conservation park on each story. Without curtain walls nor gratings, the floor slabs and the buttresses are honestly exposed.
The tourists can access the platform of the podium from the grand stairs in front of the tower. Alternatively, they can reach the main structure of the tower from the spiral walkway that goes along the landscape.
The main body of the tower is composed of the floor slabs and the arced structure units. The inspiration is the pedals of the hibiscus flower, the city flower of Chengdu. The number of the pedal slabs decreases in an arithmetic progression from the bottom of the tower to the top. Viewed from the central courtyard, the space demonstrated the beauty of mathematics.
Not only is the Giant Panda Breeding Base an organization that protects and studies the Giant Panda, it is but also a theme park in the Garden City of Chengdu that offers the visitors opportunities to interact with the pandas from a close distance. The Panda Tower provides the visitors with a lifted viewing platform. What’s more, it represents the natural totem of the culture of the region.
The top of the curtain wall system of the Panda Tower has a mechanical system that opens the façade units according to programmed angles and speed on special days, such as the birth of new Giant Panda babies, the return of Giant Panda from oversea facilities, and important holidays and festivals. The opening of the façade resembles the sprouting of the bamboo shoot. The interaction with the visitors is eco-friendly and uses clean energy.
The Pada Tower is completely program-controlled. All the architectural elements are correlated through the constraints in the grasshopper definition. The geometric constraints define the space, the mechanical constraints limit the structural components, and the dynamics controls the retractable device. This rigorous system of mathematical constraints is the most important design gene of the project, as well as the base of aesthetics of the resulted space.
UDG. Atelier Alpha 公式サイト









