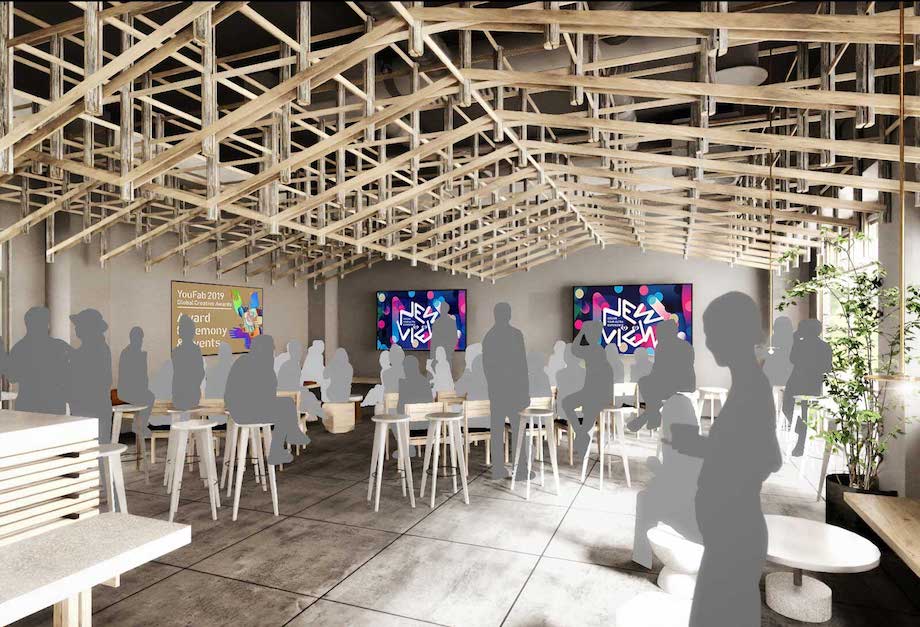
CULTURE


©︎ NIKHIL PATEL

©︎ NIKHIL PATEL
インド北西部、グジャラート州の港湾都市スラトに建つ〈ヨガシャーラ(Yogashaala)〉は、繊細な竹を組み合わせて実現した大スパンをもつ、ヨガのための空間です。
ヨガの概念における呼気と吸気という相反するものの調和を、竹材の圧縮と引張によって物理的・空間的に表現しています。
インドにて竹を使用した建築の設計・施工だけでなく、辺境地域に住まう職人たちの訓練から行う、総合設計・施工スタジオ サムインプレッションズ(Thumbimpressions)が建設しました。
(以下、Thumbimpressionsから提供されたプレスキットのテキストの抄訳)

©︎ NIKHIL PATEL

©︎ NIKHIL PATEL

©︎ NIKHIL PATEL
繊細な部材で実現する大スパン
〈ヨガシャーラ〉は、ヨガをする人たちが集いやすいよう、自由で途切れのない空間として計画した。
ヨガの様式のうちの1つ、ハタヨガが最小限の力でポーズをとることで体に軽快さを与えることを目的としているように、建築も細い竹を間隔をあけて使用することで軽快さを表現しながらも、約78フィート(23.7m)の大スパンを実現した。

©︎ NIKHIL PATEL

©︎ NIKHIL PATEL
ヨガの概念を表現する竹の構造
〈ヨガシャーラ〉のフォルムは、同じ素材による引張部材の上昇する性質と、圧縮部材の下降する性質がシンクロしていることに由来し、ヨガの概念であるプラーナ(Prana:呼吸に含まれる生命力)を物理的、空間的に解釈して構成されている。
ヨガにおけるプラーク(Purak:吸気)とレチャック(Rechak:呼気)という相反するものがクンバイカ(Kumbhaka:保持)することで調和するように、スパンを構成する上向きと下向きの交互のカーブは、構造的に釣り合うことで調和しているのである。

©︎ NIKHIL PATEL

©︎ NIKHIL PATEL
このプロジェクトにおいて竹という素材を選んだのは、この素材が持つ表現力の可能性を示すためである。地球環境に配慮した生活を送るための戦略として、建築物に竹などの自然素材を使用することによる多様性の推進を目的としている。
さらに、この地域で竹を未来の素材として活用するきっかけとなることも意図している。竹の利用の増加は、建築物におけるRCやレンガの過剰な使用によって疎外され続けている既存の利用可能な技術を継承し、雇用を創出することにもつながるのである。

©︎ NIKHIL PATEL

©︎ NIKHIL PATEL
職人の訓練から行う設計事務所
サムインプレッションズは、インドのビハール州、マディヤ・プラデーシュ州、グジャラート州の辺境地域に住む職人を雇用し、高度な技術を要する仕事に従事させるための訓練を行っている。
これにより、継続的な関与とスキルアップを実現し、技術的なアップグレードと機会の拡大を通じて、私たちの社会的関心をさらに広げている。
このプロジェクトの竹細工職人チームは、南グジャラート州の部族地域の出身であり、7年ほど前から彼らとの関係を継続的に強化・拡大してきた。〈ヨガシャーラ〉は、多様なスキルを持つ15人の職人たちにより、3カ月半かけて完成した建築である。

©︎ NIKHIL PATEL

©︎ NIKHIL PATEL

©︎ NIKHIL PATEL

©︎ NIKHIL PATEL

©︎ NIKHIL PATEL

©︎ NIKHIL PATEL

©︎ NIKHIL PATEL

©︎ NIKHIL PATEL

©︎ NIKHIL PATEL

©︎ NIKHIL PATEL


BAMBOO STRUCTURE PLAN

GF PLAN

SECTION 01

SECTION 02
以下、Thumbimpressionsのリリース(英文)です。
Main InformationProject Name: YOGASHAALA
Office Name: THUMBIMPRESSIONS
Social Media Accounts (Instagram):
thumbimpressions: https://www.instagram.com/thumbimpressions/?hl=en
thumbimpressions_build: https://www.instagram.com/thumbimpressions_build/?hl=en
thumbimpressionsfurniture: https://www.instagram.com/thumbimpressionsfurniture/?hl=en
Contact email: mail@thumbimpression.org
Firm Location: Surat, Gujarat, IndiaCompletion Year: March 2021
Gross Built Area (m²/ ft²): 280 m²
Project Location: Mulugu, Telangana, India
Program / Use / Building Function: For performing Yoga/Meditation, Spiritual Healing, Retreat, etc.
Lead Architects: Milind Jhaveri, Sankalpa, Manu Narendran, Nikhil Patel, Jugal NaikPhotographer
Photo Credits: NIKHIL PATEL
Photographer’s Website: https://www.instagram.com/nikhil.h.patel/?igshid=YmMyMTA2M2Y%3D
Photographer’s e-mail: nikhil@thumbimpression.orgBamboo Artisans: VASANT D KOTVAL & TEAM
Steel Fabrication: KANU VAGHELA & TEAM
Civil Works: RAMESH PASWAN & TEAM
Scale Model: MOHIT JANEKUNTEProject DescriptionConcept of Yogashaala‘Yogashala’ is designed to facilitate the convening of yoga practitioners by offering a clear, fluid, free and uninterrupted spatial container of around 78 feet span. As the practice of Hatha yoga employs minimum force in attaining a posture, thereby instilling a sense of lightness in the body, the architecture too uses spaced bamboo in a system which exemplifies its lightness, while still spanning significantly.The form of Yogashala derives from a synchronization of the rising nature of the tension member and the falling nature of the compression member of the same material. A physical-spatial interpretation of the Yogic concept of Prana (the life-force in the breath) is expressed through this alternation. As the opposites – Purak (inhalation) and Rechak (exhalation), are harmonized in the Kumbhaka (retention), similarly the alternating upward and downward curves of the spanning system, harmonize in structural equilibrium.The choice of a material like bamboo is one of the distinguishing features of this project, intended to present the profoundly expressive dimension of this material. It is further intended to catalyze the use of bamboo in this region, as a material of the future. The use of bamboo is also aimed to serve two further purposes. Firstly, increasing use of this material to create employment of the existent and available skill which is constantly being marginalized due to the over use of R.C.C. and brick in buildings. Secondly, it aims to encourage diversity in the use of this material and more generally, natural materials in building construction as a strategy towards a conscious living on earth.Yogashaala ConstructionThumbimpressions engages artisans from remote areas of Bihar, Madhya Pradesh and Gujarat and trains them in high-skilled jobs. This ensures continuous engagement and upgrading of their skills to further expand on our social concerns realized through technical upgradation and expansion of opportunities. However, this empathetic view is coupled with deep commitment to quality and professional output.This project’s team of bamboo artisans come from the tribal regions of South Gujarat. The artisans involved have previously been working with bamboo sourced from the forests of the region. The relationship with this team started around 7 years back and it has continuously strengthened and expanded. In total about 15 artisans with varying skills worked for three and a half months to build this structure.






![[大阪・関西万博]海外パビリオン紹介_ベルギー](https://magazine-asset.tecture.jp/wpcms/wp-content/uploads/2025/06/07002852/IMG_1592-900x595.jpg)


