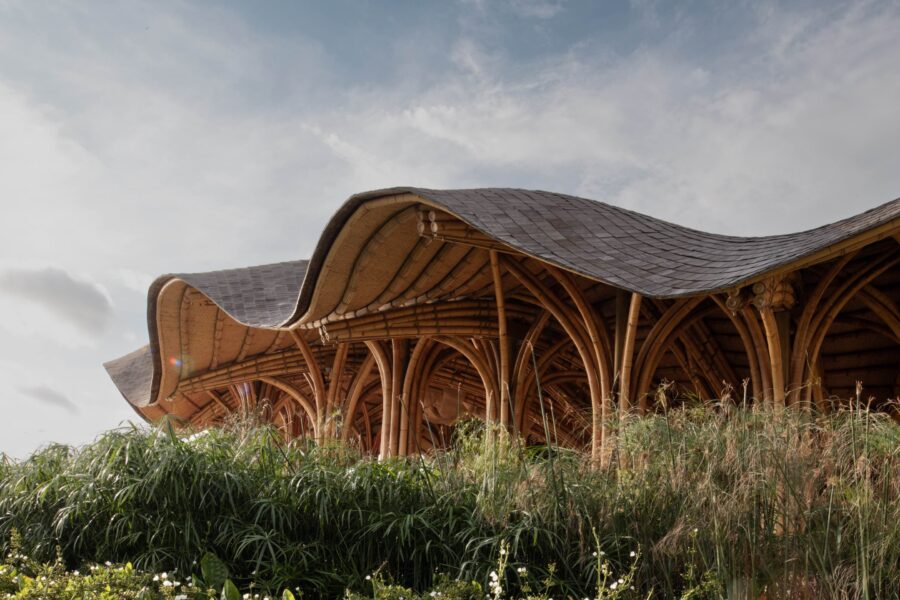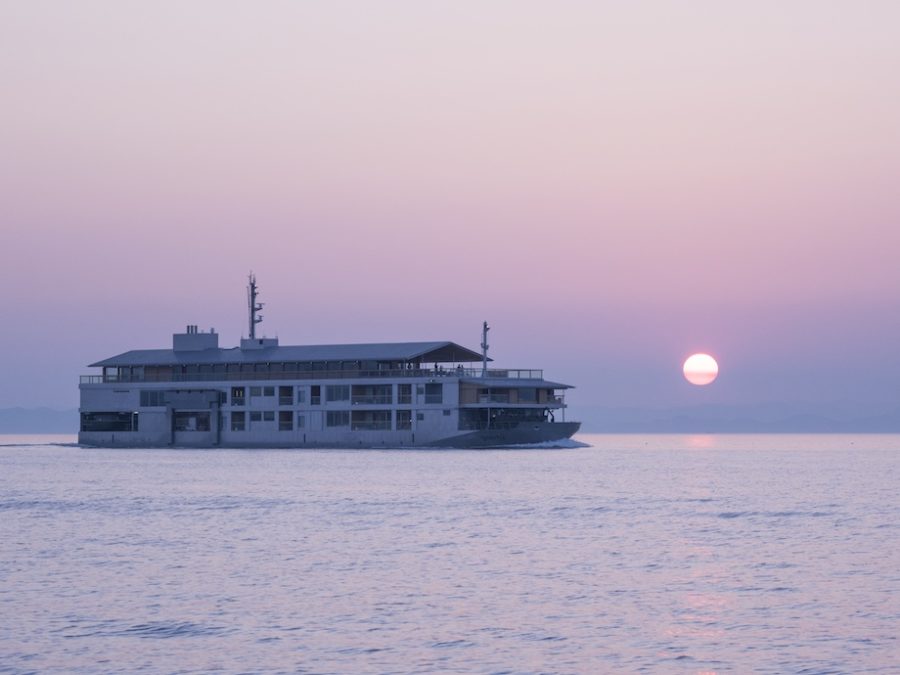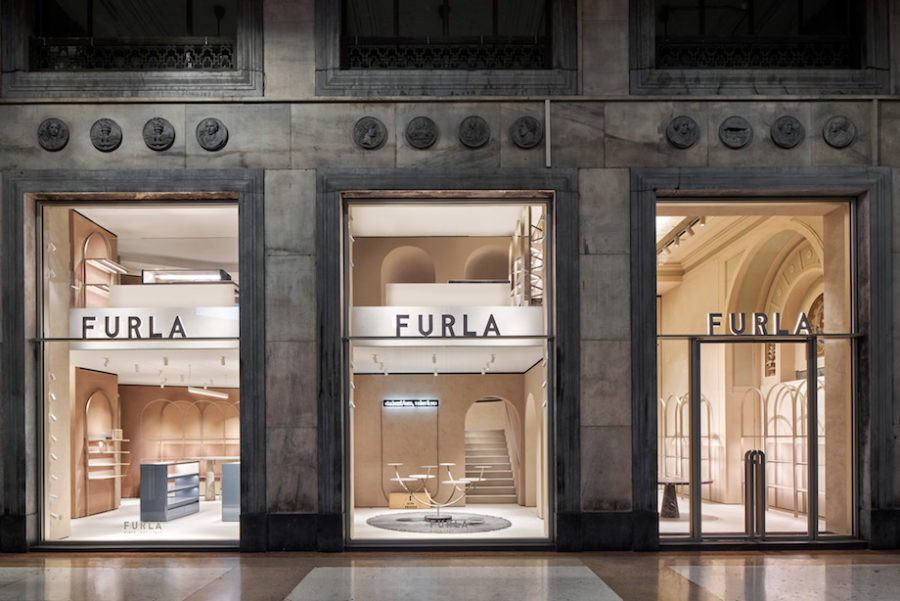
CULTURE


©︎ W Workspace

©︎ W Workspace
タイのバンコクに建つ〈NANAコーヒーロースターズ・バーンナー(NANA Coffee Roasters Bangna)〉は、コーヒーが主役となるよう設計されたカフェです。
分散したボリュームの隙間に緑が入り込むことで目の前を走る高速道路の喧騒から離れます。そしてカウンターを部屋の外周に配すことで会話よりもコーヒーに目を向け、凹凸のあるうねるカウンターにより、カップの置き場所に注意を払い、コーヒーに意識を向けるよう設計されています。
「Integrating Design Into Nature(自然の中にデザインを取り入れる)」の頭文字をとった、バンコクを拠点に活動するIDINアーキテクツ(IDIN Architects)が設計しました。
(以下、IDIN Architectsから提供されたプレスキットのテキストの抄訳)

©︎ W Workspace

©︎ W Workspace
建築、インテリア、ランドスケープの領域が溶け合う空間
〈NANAコーヒーロースターズ・バーンナー〉のコンセプトは、コーヒーが主役となるような、コーヒーを飲む体験を高める空間をつくり出すことである。
建築的な表現をシンプルなものとし、建築空間とランドスケープが調和した緑豊かな雰囲気を生み出すことで、目の前を走る高速道路の喧騒から離れ、コーヒーに集中できるようなデザインとしている。
このコンセプトにより、建築、インテリア、ランドスケープの3つの領域の境界が曖昧になり、エクステリアとインテリアが結びついた空間となった。この「曖昧」な空間は、インスタ映えだけでなく、上質なコーヒーを味わうという「体験」を重視した「定義のない空間」を自然につくり出している。

©︎ W Workspace

©︎ W Workspace
道路に接する正面に建つ、スピードバーや屋内席を含むメインの建物は、既存建物との屋根の連続性を生み出す勾配屋根で構成された3つのボリュームからなる。これらのボリュームの隙間にランドスケープの緑が入り込み、天井配された反射ガラスのモザイクにより緑が内部へと流れ込んでいる。
既存建物の前面部分は、スローバーとサービスゾーンとしてリノベーションした。また、既存建物の奥側に配置したトイレは独立した空間とし、周囲をランドスケープで囲むことでプライバシーを確保した。

©︎ W Workspace

©︎ W Workspace

©︎ W Workspace
コーヒーに意識を向けるインテリア
建物のシンプルで機能的なデザインは、インテリアにも受け継がれている。
部屋の外周をぐるりと囲むカウンターにより、利用者は会話よりもコーヒーに目を向ける。また、カウンターの表面に凹凸をつくることで、利用者はカップの置き場所に注意を払い、コーヒーに集中する。
カウンターの凹凸はコーヒー豆の産地である北部の山脈を表すとともに、ソーシャルディスタンスを確保するという役割も担っている。

©︎ W Workspace

©︎ W Workspace

©︎ W Workspace

©︎ W Workspace

©︎ W Workspace

©︎ W Workspace

©︎ W Workspace

©︎ W Workspace

©︎ W Workspace

©︎ W Workspace

©︎ W Workspace

©︎ W Workspace

©︎ W Workspace

©︎ W Workspace

©︎ W Workspace

©︎ W Workspace

©︎ W Workspace

©︎ W Workspace

©︎ W Workspace

Diagram 1

Diagram 2


以下、IDIN Architectsのリリース(英文)です。
NANA COFFEE ROASTERS BANGNA
ABOUT THE PROJECT
PROJECT TITLE: NANA Coffee Roasters Bangna
LOCATION: Bangkok, Thailand
ADDRESS: Bangna, Bangkok, Thailand
START – COMPLETE DATE: 2022
USABLE AREA (SQM): 250
OWNER: NANA Coffee Roasters Bangna Co., Ltd.
ARCHITECT: IDIN Architects
INTERIOR DESIGNER: IDIN Architects
LANDSCAPE ARCHITECT: TROP: Terrains + Open Space
CONTRACTOR: WimuM ConstrucNon Limited Partnership
PHOTOGRAPHER: W WorkspaceABOUT THE DESIGN CONCEPT
The concept of NANA Coffee Roasters, Bangna Branch is to create spaces that enhance the coffee-drinking experience where the coffee becomes the main center of attention. The architectural expression of the project was simplified, while the design is shifted to combine architectural spaces harmoniously with the landscape to create a lush atmosphere that draws the visitors away from buzzing Bangna-Trad motorway, redirecting their focuses onto the coffee.Through this concept, the boundaries between the three practices; architecture, interior, and landscape are blurred – the realism of the exterior and interior are connected. These “blurred” spaces create “undefined areas” where instagram-ability is naturally made to be less important than the visitor’s “experience” of indulging in a high quality cup of coffee.
The main buildings in the front are a result from maintaining continuity in the roofline with the existing building, which extends into three masses where the Speed Bar and the indoor seats are located. Green areas of the landscape infiltrate the gaps between these masses and flow into the interior with the use of reflective glass mosaics on the ceiling. The front part of the existing building is renovated as a part of the Slow Bar and service zone The restrooms located at the back of these buildings, are designed as independent pods, surrounded by the landscape for added privacy. All buildings are designed to be simple and functional, this simplicity continues into the design of the interior, where the main focus still revolves around the coffee- drinking experience. The counters wrapped around the perimeter of the room to direct customer’s attention to the coffee instead of having conversation. The counters have uneven contoured surfaces,which cause the customer to concentrate on the placement of their coffee and the drinking experience. The counter also doubled as “social distancing” while referring to the northern mountain range where the coffee beans are grown. Other elements such as signage is also designed based on this concept of “concentration”, whereas most typical signage wants to grab attention, the signage at NANA Coffee Roasters is designed to contain hidden details which are only revealed when being focused on.
「NANA COFFEE ROASTERS BANGNA」IDIN Architects 公式サイト
https://www.idin-architects.com/portfolio-item/nana-coffee-roasters-bangna/









