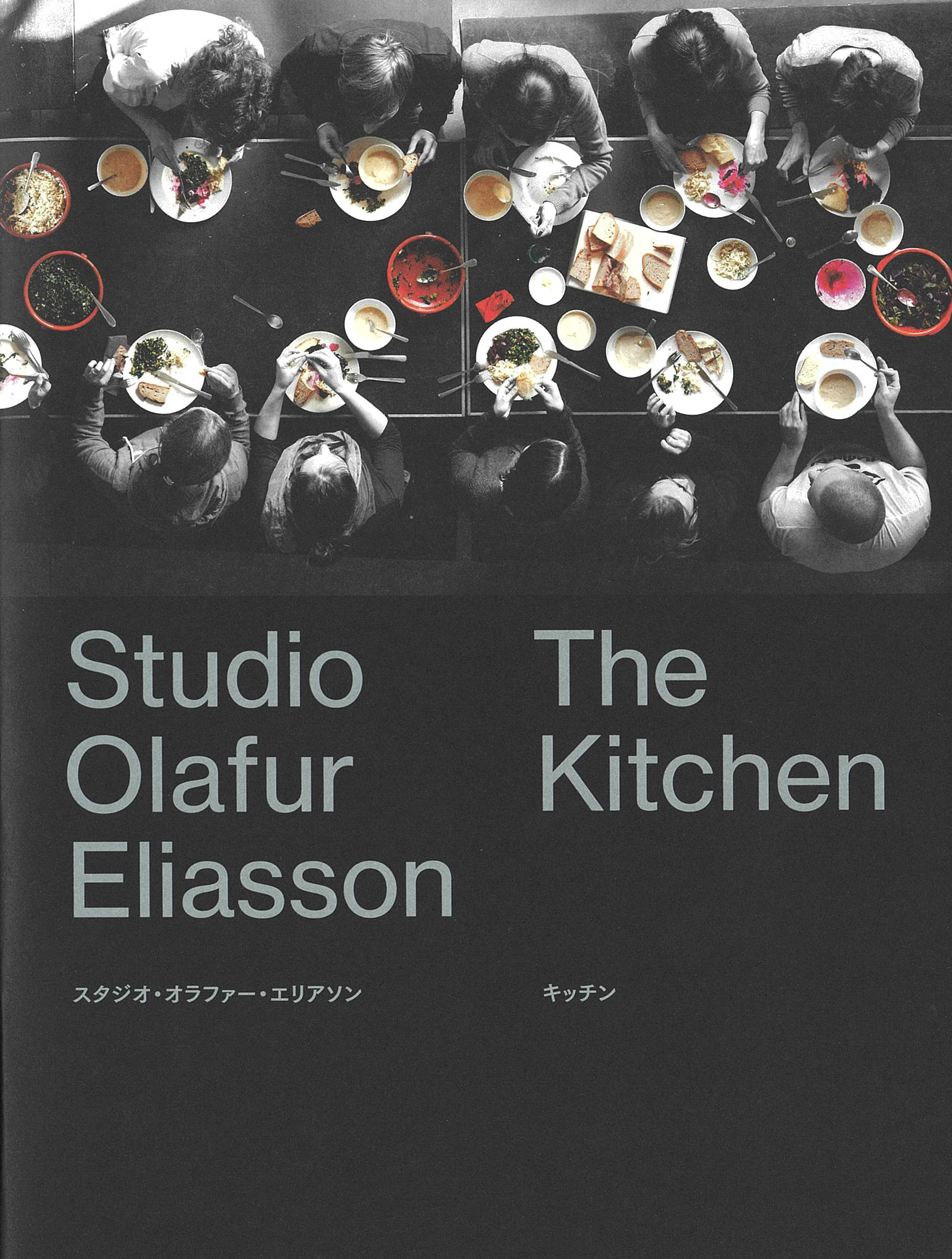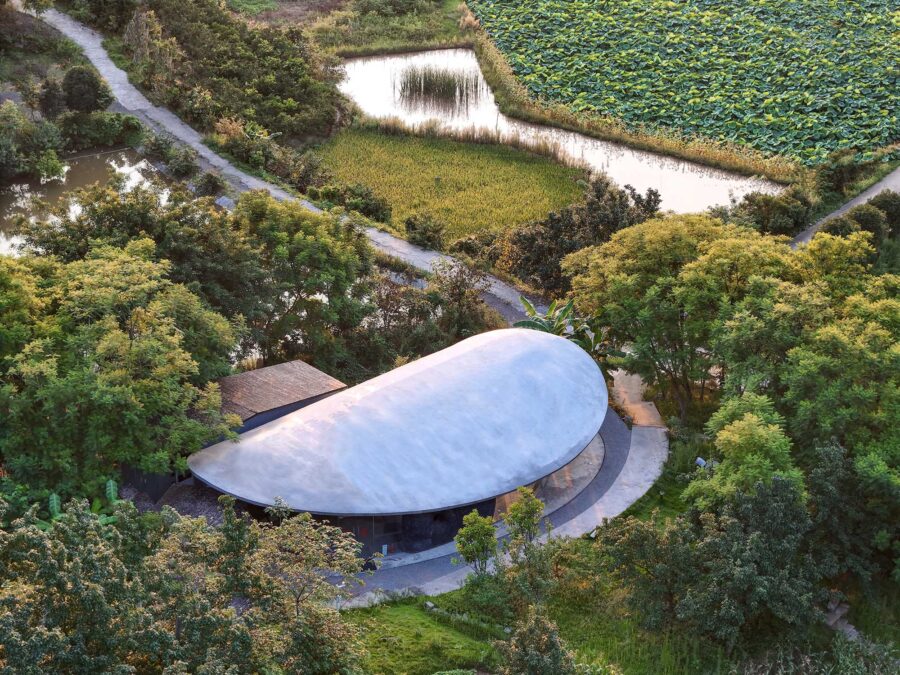
CULTURE


©︎ SFAP

©︎ SFAP

©︎ SFAP
中国の浙江省、杭州市に設計された〈スーパーシード・コンセプトストア(Super Seed Concept Store)〉は、上下に動作するようプログラムされた168個の半透明のアクリルボックスが、ユニークなショッピング体験を生み出す店舗です。
インターネット時代において、店舗のオンライン上のイメージをつくり上げる要因として、ソーシャルメディアに投稿されるオフライン店舗の写真の影響が大きい。このことを踏まえ、最先端の技術と研究資産を誇る植物由来のスキンケアブランド「スーパーシード(Super Seed)」における「テクノロジー」「ラボラトリー」「種子の抽出」のイメージを印象付けるようデザインされています。
空間を定義するロジックに焦点を当て、すべてのプロジェクトを材料、デザイン、美学の本質を探求する機会としてコミットする、ロンドン、上海、重慶にスタジオを持つF.O.G.アーキテクチャ(F.O.G. Architecture)が設計しました。
(以下、F.O.G. Architectureから提供されたプレスキットのテキストの抄訳)

©︎ SFAP

©︎ SFAP
インターネット時代の到来は人々の購買行動を大きく変化させたが、Eコマースが登場した当初に予想されていたほどには変化は強烈ではなかった。オンラインでの販売活動がオフラインのビジネスに完全に取って代わるのではなく、多様な対応がなされている。その1つが「ニューリテール(new retail)」ある。
ニューリテールとは、オンラインとオフラインが融合した統合的な小売モデルである。この新たな小売モデルはまず何よりも、実店舗に対する人々の認識に影響を与える。

©︎ SFAP

©︎ SFAP
ソーシャルメディアがブランドや企業にとって効果的なタッチポイントとなった今、実店舗のオンライン上のイメージは、消費者の購買意思決定に影響を与える重要な要素となっている。店舗が視覚的に印象深くクリエイティブであるかどうかは、今や重要な評価基準となっているのである。
新しい小売ブランドの代表格であるスーパーシードのオフライン店舗のデザインプロジェクトは、インターネット時代における商業空間について考える機会を与えてくれた。

©︎ SFAP

©︎ SFAP
ユニークなショッピング体験を生み出す商品ディスプレイ
商品ディスプレイが商業空間の重心と見なされていることを踏まえ、計画における最初の入り口として、多目的でインタラクティブなディスプレイ構造を構想した。
インターネット時代において、「アテンション・エコノミー(編集部注:情報の質よりも人々の関心や注目を集めた方が経済的利益が大きいことを指摘した経済学の概念)」がほとんどのネット空間の根底にある論理である。

©︎ SFAP

©︎ SFAP

©︎ SFAP
新しい小売業の時代に生き残り、他店との差別化を図ろうとする店舗は、消費者が斬新な空間でのユニークなショッピング体験を期待していることを認識する必要がある。
私たちは、このような体験は何もないところから生まれるのではなく、従来の空間を創造的に解釈し、日常の機能性を革新的に応用することによって得られるものだと考えている。それと同様に、消費者を空間から疎外することなく、これらの新しい体験に内包することも重要である。

©︎ SFAP

©︎ SFAP
このプロジェクトでは、商業空間の本質である商品の陳列に目を向けた。詰め込み式の棚とは異なる売り方を想定し、メインディスプレイとして168個の半透明な可動式アクリルボックスを設置した。
これらのボックスは3段階の高さに昇降する「スタティックモード」と、7通りの動作経路を選択する「ダイナミックモード」の2つのモードで上下に動くようプログラムされている。これにより多様な展示ニーズに対応するとともに、消費者と商品とのインタラクションをより高めることができる。
また、壁、床、天井、照明などとの境界線を和らげることで、従来の空間における什器と家具の分離に挑戦している。棚のもつ機能を再定義し、ユニークな空間体験を生み出す斬新なインスタレーションとなっている。

©︎ SFAP

©︎ SFAP

©︎ SFAP
オンラインでのイメージを確立するオフラインの店舗空間
また、インターネット上での情報発信と空間イメージの確立の関係についても改めて考察した。こうした情報発信はソーシャルメディアに依存することが多い。
実店舗はブランドのイメージや商品を正確に反映させることで、消費者がその空間に対して合理的な認識を持ち、オンラインで購入するかどうかを決定できるようにする必要がある。

©︎ SFAP

©︎ SFAP
ネットで有名な店舗は、ソーシャルメディアにおけるフォトジェニックなスポットであることが多い。これは、潜在的な消費者はネット上の写真を通して店舗の第一印象を決めるということを暗示している。
撮影された人物を前景に、空間を背景にした写真からは、他の消費者がその空間をどのように利用し、関わっていくかを想像することができるのである。そのため、ブランドイメージや特徴を的確に伝えることができるかどうかも、重要な判断基準となっている。

©︎ SFAP

©︎ SFAP
スーパーシードは、最先端の技術と競争力のある研究資産を誇る、植物由来のスキンケアブランドである。そこで、新店舗では「テクノロジー」「ラボラトリー」「種子の抽出」を連想するようなイメージを確立することを心がけた。
例えば、商品陳列スペースの隣には、消費者が商品をじっくりと観察し、触れることができる5つの「ラボ」があり、金属製のカウンターやショーケースの形状を変えることで、落ち着いた整然とした雰囲気を演出している。
素材面では、発光するアクリルや板金などを多用し、ハイテクで近未来的なデザインに仕上げ、植物の展示方法にも工夫を凝らした。また、木やファブリックを適度に使うことで、実用的な空間にロマンチックなテイストをプラスした。

©︎ SFAP

©︎ SFAP
デザインプロセスを革新するプレファブリケーション
新たな空間パターンは、新たなデザイン手法を生み出すだけでなく、デザインプロセスに新たな可能性をもたらすと私たちは考えている。
革新的な消費者体験に基づく新たな小売空間を生み出すためには、専門家だけでなく、より多くのクリエイターがデザインプロセスに参加する必要がある。

©︎ SFAP

©︎ SFAP
つまり、こうした空間のデザインは、もはや「創造性のブラックボックス」や「ひらめき」によって決まるものではない。それは、より透明で、精密で、制御可能で、システム化されたものになるはずである。
それを可能にするのが、プレファブリケーションである。このプロジェクトでは、照明や回路、小道具、部品などを可能な限り工場で組み立て、ディスプレイへの組み込みが完了してから現地に運び込まれた。現地で組み立てたのは、昇降装置の支持構造とディスプレイだけである。

©︎ SFAP

©︎ SFAP
吊り上げ装置の安全性と見た目の滑らかさを確保するため、何度もサンプリングとテストを繰り返し、最終的に吊り下げ部材はスチールケースの代わりにスチールロープと撚り線を組み合わせ、移動速度は20mm/sとした。
施工の中で最も時間を要したのは、やはり全体の調整作業であった。このプロセスを革新することで、私たちは従来の設計手法と決別することができたのである。

©︎ SFAP

©︎ SFAP
スーパーシードのプロジェクトを通じて、私たちは実店舗のデザインの新しい可能性を提示したが、その意味するところは1つの空間にとどまるものではない。
このプロジェクトに込めた思いが、消費者に新たなデザインロジックの可能性を提示し、また、消費者にユニークな体験をもたらすものであることを願っている。そうであれば、この試みは、未来の商業空間のあり方を探る上で、貴重な前進となるかもしれない。

©︎ SFAP

©︎ SFAP

Plan
以下、F.O.G. Architectureのリリース(英文)です。
Super Seed Concept Store / F.O.G. Architecture
F.O.G. Architecture x SUPER SEEDThe coming of the Internet Age has vastly changed people’s buying behaviors yet in a less aggressive way than we expected when the e-commerce wave first hit. Instead of having online sales activities fully replace offline businesses, various accommodations have been made, one of which is the emergence of “new retail.” Often associated with internet-famous stores, new retail is an integrated retail delivery model in which the online and the offline converge. It first and foremost impacts how people perceive a physical store.
Now that social media serves as an effective touchpoint for brands and companies, the online image of a brick-and-mortar store becomes a crucial factor influencing consumers’ buying decisions. Whether a store is visually memorable and creative enough is now an important evaluation criterion. The new offline store design project of Super Seed, a representative new retail brand, has offered us an opportunity to reflect on the commercial spatial patterns of the Internet Age.
# ON PRODUCT DISPLAY
Given that product display is seen as the center of gravity of any commercial space, we propose a multipurpose, interactive, and interesting display structure as our first entry point.In the Internet Age, “attention economy” is the underlying logic of most internet-famous spaces. Any store that wants to survive in the new retail era and distinguish itself from others of its kind must recognize that consumers expect to find a unique shopping experience in a refreshing space. In our opinions, this kind of experiences do not appear out of thin air but rely on the creative interpretation of conventional spaces and the innovative application of everyday functionalities. Equally important is helping the audience internalize these new experiences without alienating them from the spaces.
In this project, we turned our attention back to product display, the essence of a commercial space. Envisioning a retail method different from packed shelving units, we installed 168 movable, semitransparent acrylic boxes as the main display carriers.
They are programmed to move vertically under two modes: the static mode, in which the boxes are lifted or lowered to one of three height options; and the dynamic mode, in which one of seven action paths is selected. The display system can therefore satisfy diverse exhibition needs while allowing more interaction between consumers and products. It challenges the divorce between fixtures and furnishings in traditional spaces by softening the borderlines between itself and the walls, floor, ceiling, and lighting. This novel installation redefines the formal expression of the functionality of shelves, producing a unique spatial experience.
# ON SPACE IMAGE
We also took another look at the relationship between information dissemination on the internet and space image establishment. Such dissemination is often dependent on social media and requires the physical store to accurately reflect the brand’s image and products, thereby helping consumers form a reasonable perception of the space and decide whether to purchase online.Internet-famous stores are often photogenic spots for social media, implying that potential consumers would form their first impressions of a store through its pictures online. With the photographed person in the foreground and the space as the background, these pictures help other consumers imagine how they would use and engage with the space. For this reason, whether a store can accurately communicate the brand image and characteristics is another important criterion.
Super Seed is a plant-based skincare brand priding itself on its cutting-edge technologies and competitive research assets. We therefore tried to associate its new store space with “technology,” “laboratory,” and “extraction of seeds,” establishing for it a rigorous, definitive image.
Next to the product display area, for example, are five “labs” where consumers may closely observe and come into contact with the products. Different forms of metal counters and showcases accentuate a calm and an orderly atmosphere.
In terms of materials, we used large areas of luminous acrylic and sheet metals to obtain a high-tech, futuristic design. Meanwhile, we incorporated different ways of exhibiting plants. Along with a moderate amount of wood and fabrics, we added a romantic touch to this generally utilitarian space.
# ON PREFABRICATION
We think that new spatial patterns not only result in new design methods but also provide new possibilities for design processes.New retail spaces based on innovative consumer experiences require the participation of more creators besides professionals in the design processes, which implies that the design of such spaces can no longer hinge on the “black box of creativity” or a flash of inspiration. It should become more transparent, precise, controllable, and systematic.
Prefabrication makes such systems possible. In this project, as many lights, circuits, props, and components as possible were assembled in the factory, integrated within the displays, and transported to the construction site. Only the supporting structure of the lifting system and the displays themselves were assembled on-site. To make sure that the lifting system was secure and visually smooth, after multiple times of sampling and testing, we finally used a blend of steel ropes and stranded wires instead of steel casings as the system’s hanging components and chose 20 mm/s as its moving speed. Calibrating the whole installation was irrefutably the most time-consuming part of the construction process. By innovating this process, we broke with established design methods.
Through the Super Seed project, we present a new possibility for brick-and-mortar store design, although its implications shall not be limited to any single space. We hope to provoke some thoughts on possible new design logics and that the thoughts we put into this project can bring consumers distinctive experiences. If so, this endeavor could then be a valuable progress made on our way exploring future commercial spatial patterns.
Project Information
Location: Hangzhou, Zhejiang
Area: 300 m²
Design Team: Deng Ye, Zou Dejing, Hou Shaokai, Zhang Wanyi, Jiang Lu, Zhan Di, Zheng Yu
Lighting Design: Zhang Xu (LB Design)
Installation Design: Shanghai Faithture Props Co., Ltd.
Structure Consultant: Tao Xinwei
Construction Drawing: Haina Design Media(Shenzhen)Co., Ltd.
Managing Contractor: Youlong Jinsheng(www.youlongjinsheng.com)
Photography: SFAP
Article: Cao Xiaomao, Baishao
Graphic Design: Lu YouqiF.O.G. Architecture
Zheng Yu & Zhan Di
Founding Partners, Design PrincipleF.O.G. Architecture was founded in London in 2018 upon the belief that great spaces are filled with emotion and form a timeless connection with people. This philosophy has led the practice to rapidly expand into an international design team with studios in London, Shanghai and Chongqing.
F.O.G. focuses on the operational logic defining spaces and is committed to seeing every project as an opportunity to explore the essence of materials, design and aesthetics. The practice seeks to evoke the emotional potential and endow a sublime sense of stability within spaces. Through constantly examining the sensory experience that materials, light, landscape, function and cultural context bring, F.O.G. aspires to solidify “experience” and “feeling” in a structured way which allows the form and space to emerge.
F.O.G. Architecture 公式サイト
http://www.fogarchitecture.com






![[大阪・関西万博]トイレや休憩所などを紹介_休憩所3](https://magazine-asset.tecture.jp/wpcms/wp-content/uploads/2025/07/03115652/20250402_170-900x623.jpg)


