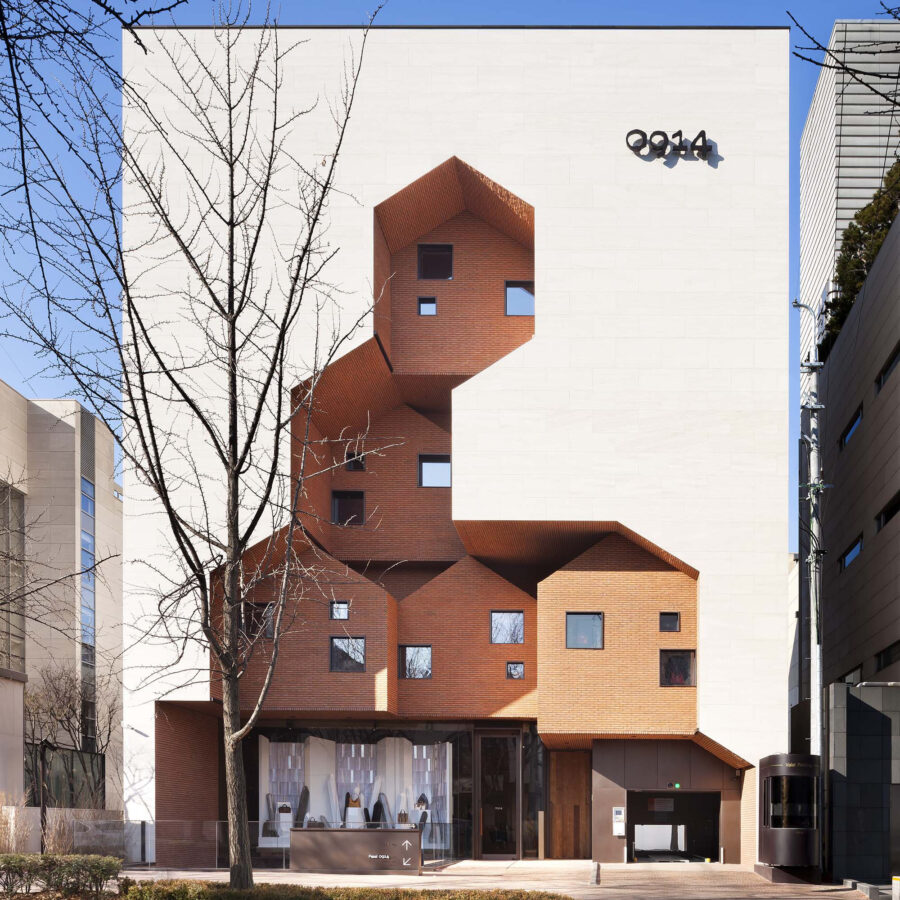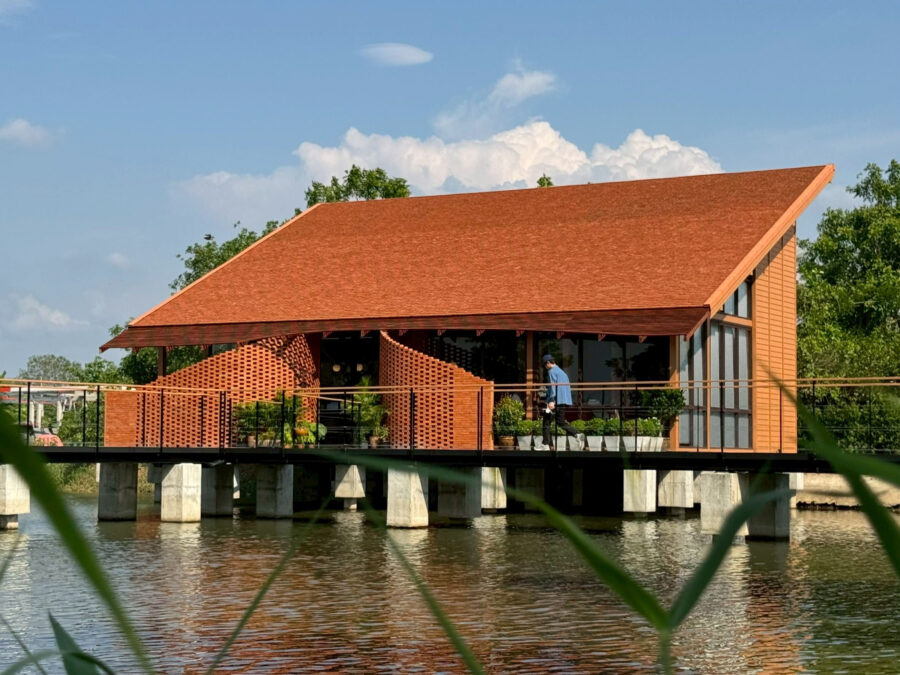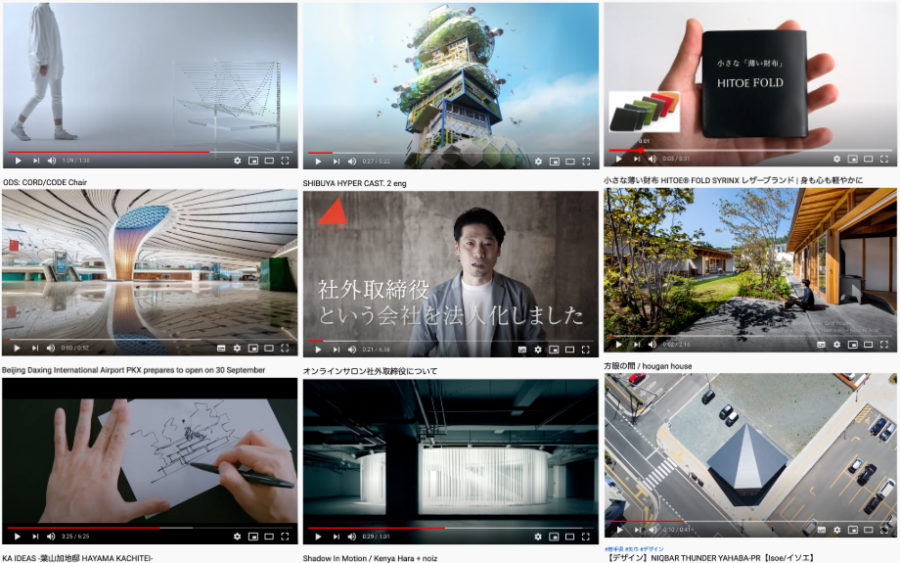![[大阪・関西万博]トイレや休憩所などを紹介_トイレ4](https://magazine-asset.tecture.jp/wpcms/wp-content/uploads/2025/07/31152505/1_1_37-min-900x600.jpg)
CULTURE


©︎ Fernando Guerra

©︎ Fernando Guerra

©︎ Fernando Guerra
ポルトガルに建つ、そびえ立つ煙突が特徴的な〈アントーニオ・グランジョ(António Granjo)〉は、古い建材工場を集合住宅へと改修・コンバージョンした建築です。
かつての工業建築の特徴を活かした構成要素やディテールを復原・再現することで、オリジナルの外観を維持しつつ、新たに挿入された屋根と一体化した3階部分は、窓枠と同色の亜鉛で覆われたマンサード屋根が特徴的な、現代的な表現となっています。この新旧要素の共存により、既存の環境に適応したオリジナルの外観を保ちつつ、現代的な要素を組み込むことで変化する周囲の都市環境との一体化を促進しています。
ポルトガルの建築スタジオ フラグメントス(Fragmentos)が設計しました。
(以下、Fragmentosから提供されたプレスキットのテキストの抄訳)

©︎ Fernando Guerra

©︎ Fernando Guerra

©︎ Fernando Guerra
ポルトガルの都市ポルトのボンフィンに位置する〈アントニオ・グランジョ〉は、古い建材工場を元の建築の記憶を保ちながら、住宅とサービスの複合施設に再生・コンバージョンした建築である。
3つのボリュームで構成される古い建物に新しい命を吹き込むことで、変化する都市の一角を新しく生まれ変わらせ、都市の活気を促進することを目的としている。

©︎ Fernando Guerra

©︎ Fernando Guerra

©︎ Fernando Guerra
歩行者および車両の出入りは、さまざまな集合住宅や学生寮が建つアントーニオ・グランジョ通りから行われる。
通りに面したメインファサードは、かつての工業建築の特徴を活かした構成要素やディテールを復原・再現することで、オリジナルの外観を維持している。屋根と一体化した3階部分は、窓枠と同色の亜鉛で覆われたマンサード屋根が特徴的な、より現代的な表現となっている。
新旧要素の共存はコントラストをつけるためではなく、それぞれの要素が互いに補完し合うためのものであり、既存の環境に適応したオリジナルの外観を保ちつつ、現代的な要素を組み込むことで変化する周囲の都市環境との一体化を促進するのである。

©︎ Fernando Guerra

建材工場から集合住宅へのコンバージョンという対照的な用途であるにもかかわらず、このプロジェクトは、既存の要素を統合し、場所のアイデンティティを強化することを意図した言葉を用いてアプローチされた。工業用の煙突は、美的要素や過去の記憶として保持・復原されており、空間の中心的な存在となっている。
古い倉庫の天井高を活かし2階建ての住戸を作成し、さらに屋根に一体化したフロアを挿入した。また、オープンスペースを設けることで中庭を設け、さまざまな住居に自然光を取り入れ、その空間に住む人々の間に、近隣とのつながりの感覚を生み出している。また、このオープンスペースにおいても、インダストリアルデザイン特有の屋根形状を維持している。
オープンスペースのほかにも、敷地の広さを活かして、舗装されたエリアと芝生を有する広大な共用屋外エリアを設けた。敷地内に植えられていたオレンジ、ブナ、ポプラなどの樹木を外部に残すことで、ポルトらしい緑を強調しており、敷地内に残っていた石材は屋外の共有スペースの内壁へと再利用している。

©︎ Fernando Guerra

©︎ Fernando Guerra

©︎ Fernando Guerra

©︎ Fernando Guerra

©︎ Fernando Guerra

©︎ Fernando Guerra

©︎ Fernando Guerra

©︎ Fernando Guerra

©︎ Fernando Guerra

Plan

Elevation

Section
以下、Fragmentosのリリース(英文)です。
António Granjo, The adaptive reuse of an old factory
The intervention brought a new life to this old complex composed of three isolated volumes, enhancing urban life and renewing an area of the city currently being transformed.
Located in Bonfim, Porto, the goal of the intervention was the recovery and conversion of a vacant lot that housed an old building materials factory into a mixed housing and services project, maintaining the memory of the original construction.
The main pedestrian and road entrance is via Rua António Granjo. This street frontage contains the 16-apartment building for multi-family housing and a students’ residence, of which the reception area is particularly notable. The continuation of the student residence unfolds in the interior of the block, distributed across the various volumes and totalling 212 rooms.
The original aspects on the main façade facing Rua António Granjo have been maintained with the recovery and reproduction of constructive elements and details characteristic of the former industrial use. The third floor, integrated in the roof, features a more contemporary language, marked by the use of zinc-covered mansards in the same colour as the external window frames. More than creating a contrast, this serves to highlight the complementarity and integration of all elements with each other and with their surroundings, while adding a contemporary feel.
Despite its contrasting uses, the project was approached with a language that sought to unite pre-existing elements, reinforcing the identity of place. The industrial chimney was retained and recovered as an aesthetic element and a memory of the past, becoming central to the character of the space.
The generous ceiling height of the old warehouses allowed for the creation of two floors of housing and the insertion of a further floor integrated into the roof. The introduction of open spaces allowed for the creation of courtyards, bringing natural light into the various dwellings and creating a feeling of neighbourhood among the people inhabiting the spaces. The profile of industrial roofs, so particular to industrial design, was maintained even within these open spaces.
In addition to the patios, the size of the plot permitted the creation of an extensive common outdoor area, with paved areas and a lawn. Orange, beech and poplar trees already present on the site were retained for these exterior spaces, enhancing the greenery that is typical of Porto, while stone found on the site was likewise reused for the creation of interior walls in outdoor common areas.
Location: Porto, Portugal
Client: Promogranjo
Area: 10.520 m²
Phase: Built
Year: 2019 – 2022Architecture: Angêlo Dias, Isabel Pereira, Marta Alves, Pedro Silva Lopes (in-house)
Specialties: A400
Supervision: Alfaplan
Construction: Garcia & Garcia
Measurements: Tribato
Landscape architecture: Greendream
Photography: Fernando Guerra
「ANTÓNIO GRANJO」Fragmentos 公式サイト
https://www.fragmentos.pt/en/projects/antonio-granjo-86









