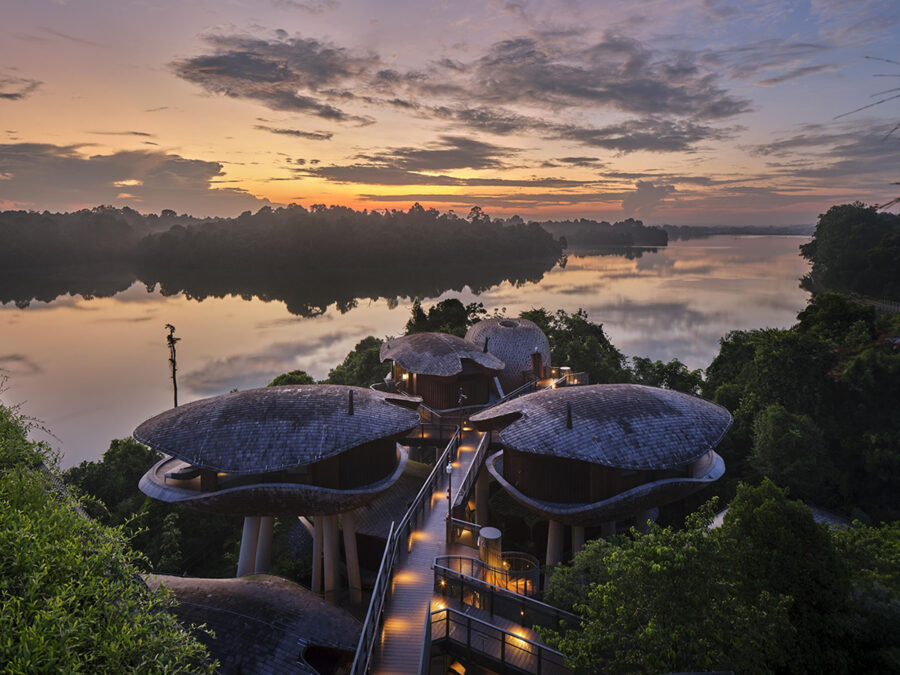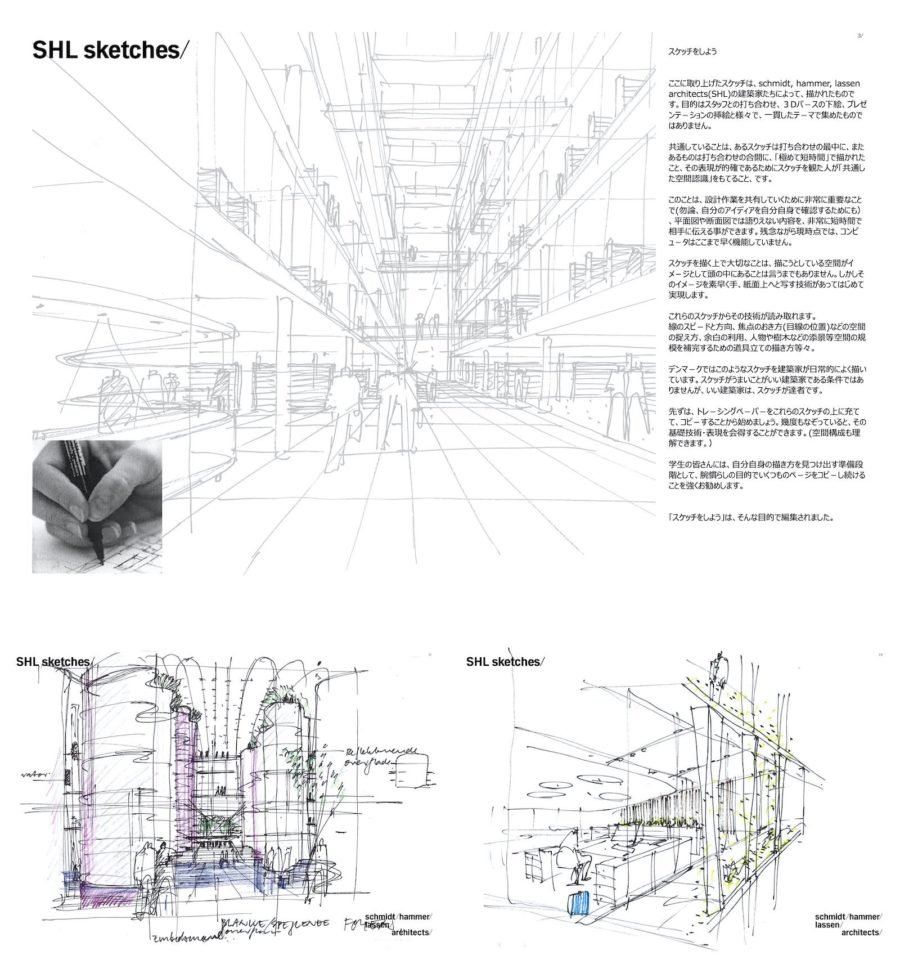
CULTURE

コンクリートの空間に浮かぶガラスの箱
JSPA Designが設計した ガラスやステンレスとラフなコンクリートという対照性を強調したオフィス空間〈深圳Yeahka C4オフィスデザイン〉

©︎ Shengliang Su

©︎ Shengliang Su
中国のテクノロジー企業Yeahkaの本社〈深圳Yeahka C4オフィスデザイン(Shenzhen Yeahka C4 Office Design)〉は、既存のオフィスビルのスラブを解体し3つのフロアをつなげたオフィスです。
パブリックエリアの大きなヴォイド空間には、ガラスに覆われた5つのミーティングルームが片持ち状に配置されており、この浮かぶガラスの箱が想起させる不安定な感覚により、来訪者の記憶に残る空間体験を生み出します。
また、床材として採用したコンクリートブロック舗装や、不要な装飾を取り除くことであらわとなった建物本来の構造というラフな要素と、ガラスやステンレスといった洗練された要素という対照的な構成により、ミーティングルームや階段の浮遊感を強調しています。フランスの建築スタジオ JSPA Designが設計しました。
(以下、 JSPA Designから提供されたプレスキットのテキストの抄訳)

©︎ Shengliang Su

©︎ Shengliang Su
〈深圳Yeahka C4オフィスデザイン〉は、深圳に建つ科興サイエンスパーク・オフィスビルの3フロア、総面積6000m²の改修プロジェクトである。
設計を始めるにあたり、不要な被覆材や装飾を取り除き、建物本来の構造の状態に戻した。次にコンクリートスラブに開口部を設けることで、縦方向に空間を広げ、自然光を取り入れ、3つのフロアをつなげることとした。

©︎ Shengliang Su

©︎ Shengliang Su
中層階のエントランスには、レセプション、カフェ、イベントスペース、製品展示エリアといったすべてのパブリック機能が集まっている。このエリアは、長い透明な帯のようなデザインとなっており、建物の端から端まで完全に見渡せるようになっている。正面に置かれた長いレセプションデスクによって空間の幾何学性が強調され、その後ろに植えられたサボテンが外への視界を遮っている。
エントランスのパブリックエリアは、3スパンに渡る天井の大きな開口部により垂直方向に拡張されている。このヴォイドに片持ち状に設置された5つのミーティングルームは、まるでレセプションエリアに浮かぶガラスの箱のようである。

©︎ Shengliang Su

©︎ Shengliang Su
このデザインは、不安定な感覚により来訪者の記憶に残る空間体験を生み出すことを目的としたものである。
ワークステーションは人目に触れないようにされているが、吊り下げられたミーティングルームはオフィスの仕事ぶりを紹介するショーケースとしても機能し、来訪者とオフィススタッフとの間に視覚的なつながりと物理的な距離感という不思議な関係性をつくり出している。

©︎ Shengliang Su

©︎ Shengliang Su
また、3つのフロアにまたがるヴォイドであるパブリックエリアは、プロジェクトの垂直動線としても機能する。階段は、2つのL字型の構造体が重なり合い、中間支持体なしにフロアからフロアへと飛んでいく彫刻的要素である。重厚感がありながらも、目に見える構造物がないという対照的な構成により、強い浮遊感を与えている。
オフィスのワークステーションは小さなユニットで構成されており、会議室や管理職用の個室も同様のガラスボックスで仕切ることで、快適で開放的なワークスペースとなっている。

©︎ Shengliang Su

©︎ Shengliang Su
マテリアルには、屋外公共空間の床材として一般的なコンクリートブロック舗装を採用し、オフィス空間に導入した。非常にスタンダードな素材であるコンクリートブロック舗装がデザインによって、内部空間の興味深い表面を形成しているのである。
パブリックスペースの床を構成するコンクリートによる仕上げは、壁面にも垂直に続いている。ガラスやステンレスといった洗練された素材とコンクリートのラフな仕上げという対照的な要素は、照明によって強調されている。

©︎ Shengliang Su

©︎ Shengliang Su

©︎ Shengliang Su

©︎ Shengliang Su

©︎ Shengliang Su

©︎ Shengliang Su

©︎ Shengliang Su

©︎ Shengliang Su

5F Plan

6F Plan

7F Plan

Section

Section

Section
以下、 JSPA Designのリリース(英文)です。
Shenzhen Yeahka C4 Office Design
The Yeahka headquarter office project consisted in the refurbishment of three floors of the Kexing Science Park office building in Shenzhen for a total area of 6000 m².
The design process started with the removal of all the superfluous claddings and decorations to come back to the original state of the building structure.
The idea was then to create openings in the concrete slabs to expand part of the space vertically, bring in more natural light and connect the three floors together.
Located on the middle floor, the entrance gathers all the public functions of the program: reception, café, event space and product exhibition area. It is organized in a long transparent strip, to allow a total visual openness from one side of the building to the other. The geometry of the space is accentuated by a long reception desk sitting in front of the façade and behind which a landscape of cactuses filters the view to the outside.
The entrance public area is also dilatated vertically with a large opening in the ceiling expanding on three structural spans. Five meeting rooms are set-up in cantilever into this void, appearing like glass boxes floating in the reception area. They play with the instability sensation and create a strong spatial experience for the visitor. Work stations are kept invisible from the public but these suspended meeting rooms play the role of a showcase of the work activities going on in the office. It creates an interesting relationship between a visual connection and actual physical distance among the visitor and the office’s staff.
The public area is also the place where a void on the three floors is created to become the main vertical circulation axis of the project. The staircase is conceived as a sculptural element composed of two L shaped structures overlapping flying from floor to floor with no intermediary support. Its apparent heaviness contrasts with the absence of visible structure and gives a strong aerial feeling.
The work stations of the office are organized into small units. Similar glass boxes hosting meeting rooms or manager private office are used to partition the working space into comfortable working open spaces.
For the materials we choose to use concrete block pavements, a commonly used outdoor public spaces flooring material, to bring it inside the office space. Through design, this very standard material becomes an interesting surface for the interior space. It creates the office’s public spaces floor and even continues vertically on the walls. It’s rough finishing emphasized by lighting comes in opposition with very sleek materials as glass, reglit or stainless steel.
Project Information
Project name: Shenzhen Yeahka C4 Office Design
Project location: Leshua office, floor 5-7, building C3, Yeahka Kexing Science Park, Shenzhen, Guangdong, China
Project type: Interior Design
Project status: Built
Principle designer: Johan Sarvan, Florent Buis
Design period: 2020.08.20 – 2020.10.28
Construction period: 2020.10 – 2021.02
Interior space area: 6000 sqm
Materials: Sanitary ware – SARVAN
Photographer: Shengliang Su
「Shenzhen – Yeahka Office」 JSPA Design 公式サイト
https://jspa.fr/shenzhen-yeahka-office

![[大阪・関西万博]国内パビリオン紹介_三菱未来館](https://magazine-asset.tecture.jp/wpcms/wp-content/uploads/2025/06/01123703/rk_052_R9A3426-900x600.jpg)







