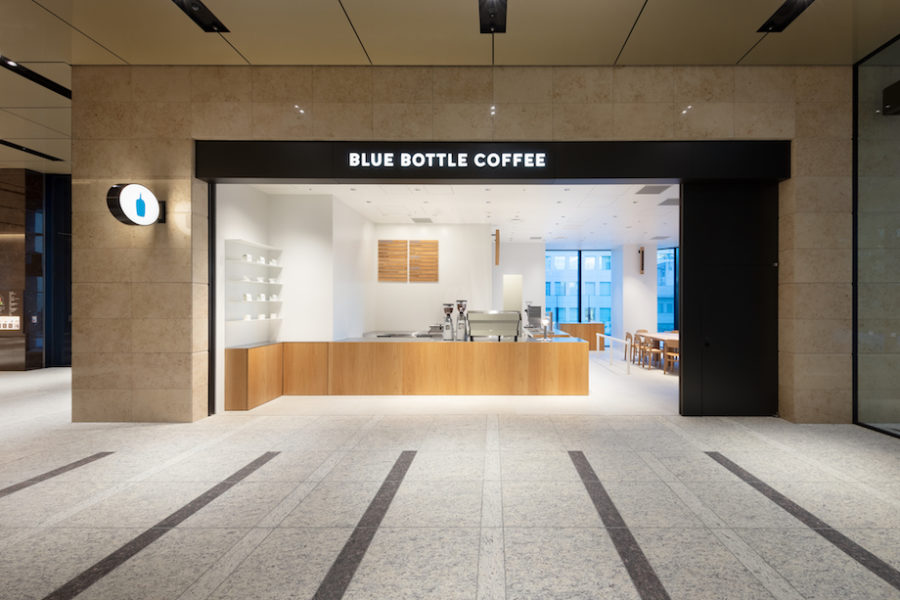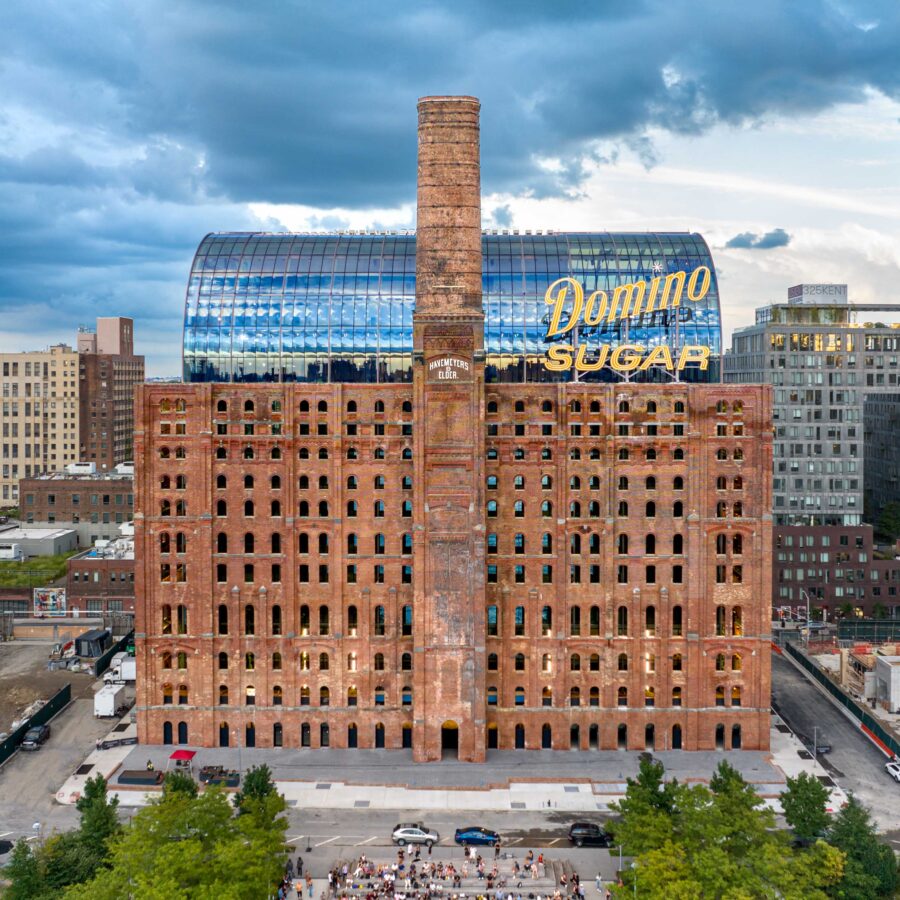
CULTURE


© AAL

© AAL
シンガポール中心部、マリーナ・ベイ・ウォーターフロントに位置する庭園ガーデンズ・バイ・ザ・ベイに建つ〈ベイフロント・パビリオン(Bayfront Pavilion)〉は、熱帯雨林の下で味わう木漏れ日のような体験を提供する建物です。
太陽光を参照するアルゴリズムを利用し設計された二重のパンチングアルミスキンで構成されており、シンガポールの高温多湿な気候の中に、空調設備を用いずに快適な気候を生み出しています。
建築におけるデザインとテクノロジーの複雑な関係を調査する研究と設計プロジェクトを手がけるシンガポール工科デザイン大学(SUTD)の先進建築研究所(Advanced Architecture Laboratory)が設計しました。
(以下、SUTD Advanced Architecture Laboratoryから提供されたプレスキットのテキストの抄訳)

© AAL
ガーデンズ・バイ・ザ・ベイに建つ〈ベイフロント・パビリオン〉は、パンチングスキンでできた複雑なフォルムにより周辺環境と流動的に調和することで自然との対話を喚起するパビリオンである。
シンガポールの建国50周年を祝う記念イベント「The Future of Us Exhibition」のために建設された「The Future of Us Pavilion」としても知られるこの建物は、気候的に快適な屋外環境と、訪問者に青々とした熱帯雨林の下を歩くような視覚体験を提供している。

© AAL

© AAL
快適な気候を実現する二重パンチングアルミスキン
〈ベイフロント・パビリオン〉を構成する、独自に設計された2層パンチングアルミスキンは、シンガポールの高温多湿な気候の中に快適なオアシスを生み出し、自然換気と冷却を可能にする、極めて環境に優しい革新的な構造である。
このパビリオンは、20cmの厚みのシェルにより約50mのスパンを実現した、約2,000m²の面積を誇る建物である。

© AAL

© AAL
このパビリオンは、太陽光に応じて内外の各パネルに穴を開けるアルゴリズムを利用して作成されており、環境汚染の原因となる空調システムを使用せずに涼しい温度を維持することができる。また、そのユニークな形状により、建設における最適な材料の使用と廃棄物の削減を実現し、CO2排出量を最小限に抑えた。
この建物では、さまざまなフェスティバルやイベントが開催され、市内外から日々多くの人々が訪れている。

© AAL

© AAL

© AAL

© AAL

© AAL

© AAL

© AAL

© AAL

Site plan

Plan

Elevation

Section
以下、SUTD Advanced Architecture Laboratoryのリリース(英文)です。
Project SubmissionMain Information
Project Name: Bayfront (The Future of Us) Pavilion
Office Name: SUTD Advanced Architecture Laboratory
Office Website: https://www.sutd.edu.sg
Firm Location: Singapore
Completion Year: 2019
Gross Built Area (m²): 2,000
Project Location: Gardens by the Bay Singapore
Program / Use / Building Function: exhibition pavilion, public event space
Lead Architect: Thomas SchroepferPhotographer
Photo Credits: Lim Weixiang, Koh Sze KiatProject DescriptionLocated in the Gardens by the Bay Singapore, the Bayfront Pavilion, also known as The Future of Us Pavilion, follows the tradition of architectural structures that evoke a dialogue with nature by blending an intricate form made of a perforated skin fluidly with the adjacent environments. Originally built to house The Future of Us Exhibition, the fiftieth anniversary capstone event of Singapore, and completed for its current purpose in 2019, the building offers a climatically comfortable outdoor environment and a visual experience akin to walking under the foliage of lush tropical trees for visitors. Designed to create a comfortable oasis amid Singapore’s hot and humid climate, the innovative structure boasts a unique two-layer perforated aluminum skin that allows for natural ventilation and cooling, with extremely climate-friendly results. The Pavilion incorporates more than 11,000 unique perforated aluminum panels, 12,040 bolts, 11,188 plates, and 4,620 elements for the main structure. The shell has a thickness of 20 centimeters. It spans about 50 meters and covers an area of about 2,000 square meters. Utilizing an algorithm to perforate each of its exterior and interior panels in response to sunlight, the Pavilion maintains a cool temperature without the need for polluting air conditioning systems; its unique form allowed for optimal material usage and reduced waste during construction and minimized carbon emissions during everyday use. The building plays host to various public festivals and events, drawing in visitors from all over the city, and the Advanced Architecture Laboratory continues to push the boundaries of what is possible in the architecture of the cities of tomorrow.The Pavilion has won numerous awards and recognitions including the President’s Design Award, Singapore’s highest honor accorded to designers and designs across all disciplines; the Singapore Good Design Award, the Golden Pin Design Award, the iF Design Award, The Architecture Community World Design Award, the Iconic Award: Innovative Architecture, and the A’ Design Platinum Award.
SUTD Advanced Architecture Laboratory 公式サイト









