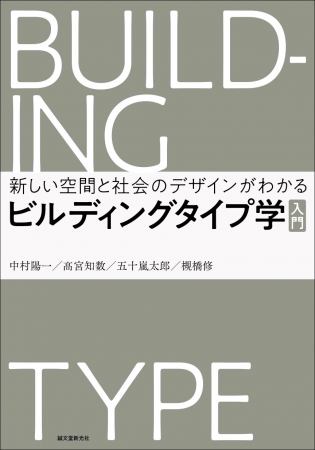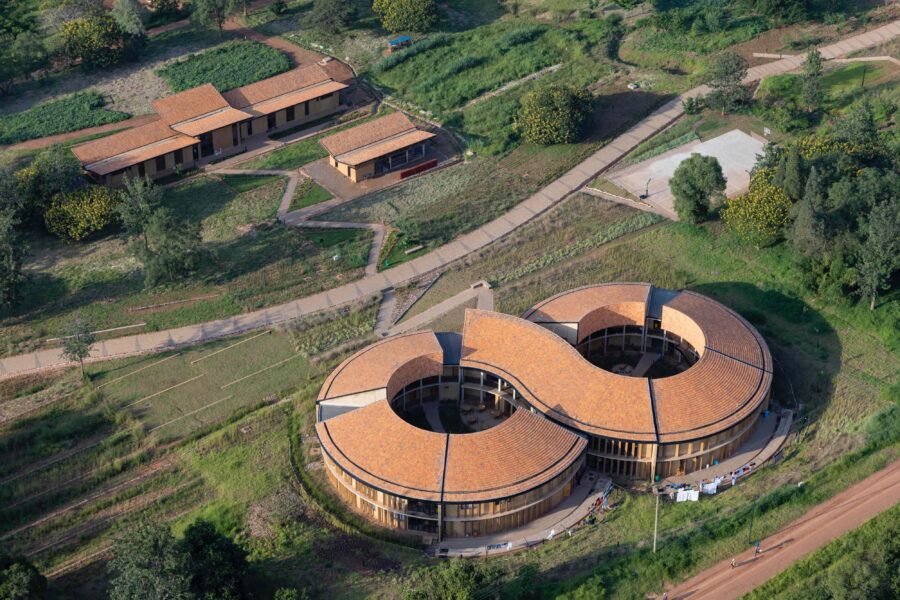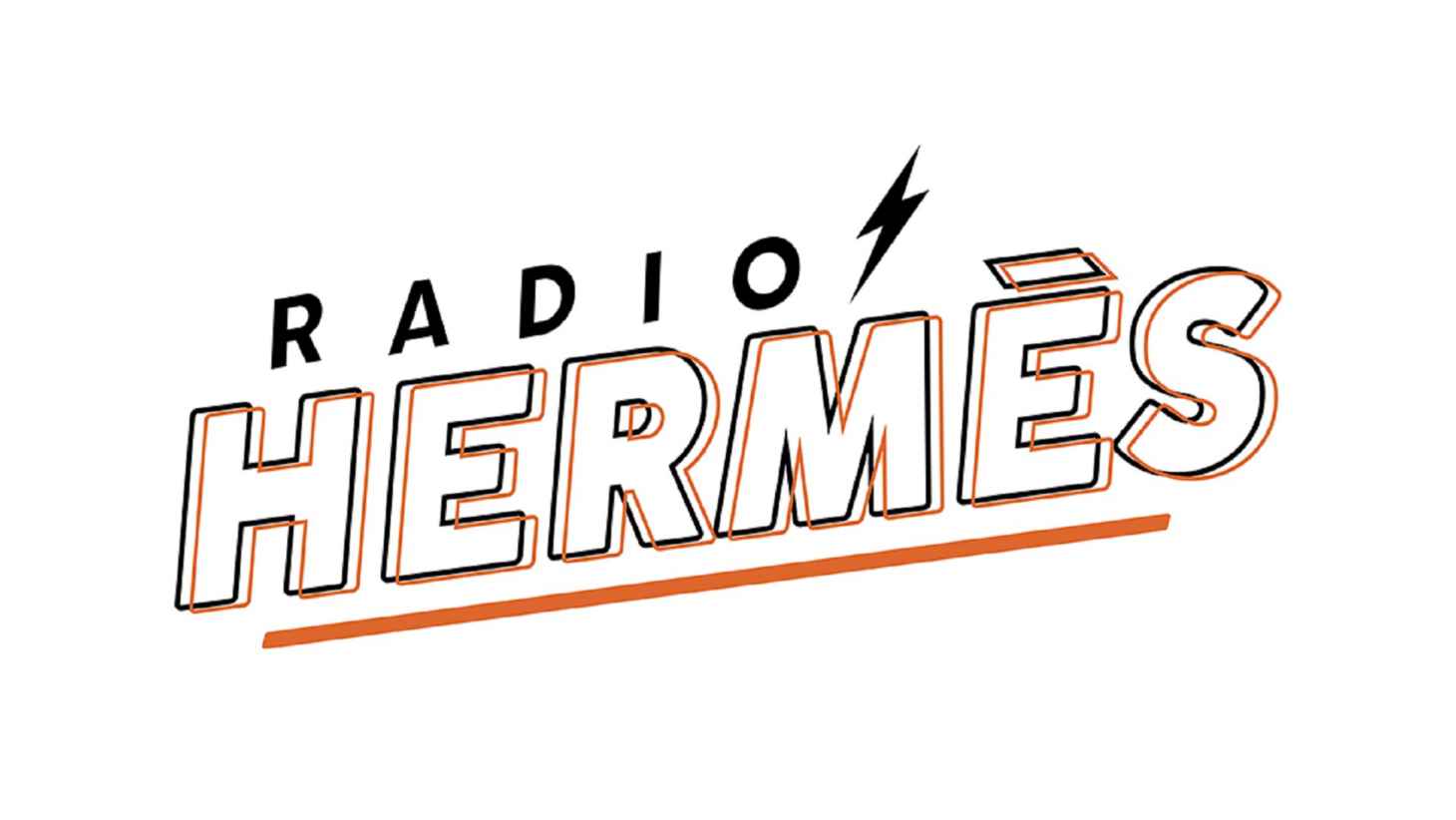
CULTURE


©︎ laurian ghinitoiu

©︎ laurian ghinitoiu
チェコの修道院の中庭に建てられた〈メンデルの温室(Mendel’s Greenhouse)〉は、遺伝学の権威であるグレゴール・メンデルの功績を讃える建築です。
かつてメンデルが研究を行い、1870年代に嵐により失われたオリジナルの温室の跡地に建ち、平面形状や屋根形状は踏襲しつつガラス張りとすることで周囲の自然や修道院とつながり、屋根を支える分散したスチール部材により「メンデルの法則」の原理を反映しています。
チェコのプラハ、ブルノとスロバキアのブラチスラバに拠点を置く建築スタジオ チビック+クリストフ(Chybik + Kristof)が設計しました。
(以下、Chybik + Kristofから提供されたプレスキットのテキストの抄訳)

©︎ laurian ghinitoiu

©︎ laurian ghinitoiu
1870年代に失われた温室の跡地に再建する新たな温室
チビック+クリストフは、科学者であり司祭であったグレゴール・メンデルの遺伝学における功績と、科学、文化、人類への貢献を讃える〈メンデルの温室〉を完成させた。
新たな温室は、チェコ共和国のブルノにある聖アウグスティン修道院に19世紀に建てられた、メンデルが初めて先駆的な実験を行ったオリジナルの温室と呼応している。
1870年代に嵐により失われた歴史的な温室は、メンデル生誕200年を記念してチビック+クリストフによって遺伝学のパビリオンとして生まれ変わったのである。

©︎ Pavel Bartak

©︎ laurian ghinitoiu
メンデルの功績を讃えるとともに地域社会にも貢献する新たな温室
チビック+クリストフによって設計された新しい温室は、科学と文化の中心地としての修道院の歴史を継承するとともに、現代の地域社会におけるさまざまな役割を果たしている。
全面ガラス張りのため外に広がる緑に完全に開かれており、修道院との視覚的な障壁を取り除き、訪問者と歴史的な遺産を結びつける。
温室は主にメンデルの残した作品を常設展示しているが、講演会や展示会といったさまざまな文化的イベントのために開放されており、地域社会の現在のニーズに適合している。

©︎ laurian ghinitoiu
オリジナルの特徴を踏襲しつつ「メンデルの法則」の原理を取り入れた空間
チビック+クリストフのデザインは、このオリジナルの建物の資料や設計から着想したものであり、その本質を再現すると同時に現代的な物語に適合させることで、この建物の遺産的価値を継承している。
オリジナルの跡地に建つ〈メンデルの温室〉は、平面形状を踏襲しつつ、温室の向き、形状、そして特徴的な屋根に建築家による再解釈の内容が反映されている。

©︎ CHYBIK + KRISTOF

©︎ CHYBIK + KRISTOF
美的、象徴的、かつ機能的な新しさの鍵となるのは、「分離の法則」、「独立の法則」、「優性の法則」の3つからなる「メンデルの法則」からヒントを得たスチール製の屋根構造である。特にスチールの支持フレームを構成する節と枝は、「分離の法則」と呼応している。
この構造をガラス屋根の透明性によって露わとすることで、メンデルの現代科学への貢献を体現し、明らかにしている。

©︎ laurian ghinitoiu

©︎ laurian ghinitoiu
リサイクル性とエネルギー効率に配慮した建築
スチールなどのシンプルでコスト効率に優れ、リサイクル可能な素材の使用から、ヒートポンプによる低炭素冷暖房システムに至るまで、温室は持続可能で環境に優しいデザインを創造するというチビック+クリストフの姿勢を反映している。
ヒートポンプの他にも、地下にはシェードや暖房システムが設置されており、調節可能なシェードとブラインドによって夏は自然な冷房と換気、冬は暖房を確保する。

©︎ laurian ghinitoiu

©︎ laurian ghinitoiu
ブルノの歴史的エリア、スタレ・ブルノの中心に位置する聖アウグスティン修道院の歴史は14世紀まで遡り、モラヴィア地方の重要な知的中心地として知られ、芸術と科学の両分野で目覚ましい業績を残した。そしてこの重要な中心地は現在、遺伝学の発祥の地となっている。
オリジナルの温室は、修道士であったメンデルが遺伝性の身体的特徴を探求するためにエンドウ豆の植物を栽培し、8年間実験を行った場所である。チビック+クリストフによって復元された温室は、修道院に隣接する修道士の屋外実験室として機能し、科学と信仰の交流とつながりを物理的に思い出させる役割を果たす。
修道院に隣接する屋外研究室として機能した温室を復元することで、科学と信仰の交流と結びつきを物理的に思い出させ、この地域の歴史の保存とともに地域のコミュニティを復活させる。

©︎ laurian ghinitoiu

©︎ laurian ghinitoiu

©︎ laurian ghinitoiu

©︎ laurian ghinitoiu

©︎ laurian ghinitoiu

©︎ CHYBIK + KRISTOF

©︎ CHYBIK + KRISTOF

©︎ CHYBIK + KRISTOF

©︎ CHYBIK + KRISTOF

©︎ CHYBIK + KRISTOF

©︎ CHYBIK + KRISTOF

©︎ CHYBIK + KRISTOF

©︎ CHYBIK + KRISTOF

©︎ CHYBIK + KRISTOF

©︎ CHYBIK + KRISTOF

©︎ CHYBIK + KRISTOF
以下、Chybik + Kristofのリリース(英文)です。
CHYBIK + KRISTOF REVIVE AND REINVENT THE HISTORIC BIRTHPLACE OF MODERN GENETICS FOR THE 21ST CENTURY
Nestled in the heart of Brno, CZ, CHYBIK + KRISTOF honor a historic greenhouse of St. Augustin Abbey with a novel glass and steel structure deeply rooted in the principles of Gregor Mendel’s legacy in modern genetics, emulating his drawings of the hereditary system.
May 30, 2023 (Brno, Czech Republic) – CHYBIK + KRISTOF (CHK) announce the completion of Mendel’s Greenhouse, an homage to scientist and abbot Gregor Mendel’s work in genetics and contribution to science, culture and humanity. The new Greenhouse is in direct conversation with the original 19th-century greenhouse of St. Augustin Abbey in Brno, CZ, where Mendel conducted his first pioneering experiments. After being swept by a storm in the 1870s, the historical greenhouse is reinvented by CHK for the first time as a pavilion of genetics, commemorating the 200th anniversary of Mendel’s birth.
Built against the backdrop of the centuries-old Abbey, the new structure establishes an important connection between memory and contemporaneity in service to its community. While the exemplary and highly complex design highlights local history and heritage, the Greenhouse concurrently becomes a brand-new public space for strengthening the local social dialogue, combining innovation with respect for the city’s heritage. Underlining the studio’s engagement in spatial transformations and adaptation of existing structures to fit contemporary times, CHK’s redesign of the historic greenhouse honors Mendel’s legacy while cultivating a new social dialogue to emerge in its community preserving a sense of belonging.
The new Greenhouse designed by CHK continues Abbey’s legacy as a center of science and culture, serving various purposes to its community. With a complete glass structure and fully exposed side walls, the structure opens entirely to the greenery outside the monastery, preventing any visual barriers, and inviting visitors to connect with their heritage and discover the world of genetics. Primarily dedicated to the permanent exhibition of the legacy of Gregor Mendel, the Greenhouse fits the current needs of its community and is open for various cultural events such as international conferences, lectures, and exhibitions.
Drawing inspiration from the archival materials and original scheme of the building, CHK’s design sustains the heritage value of the structure replicating its essence, simultaneously adapting it into a contemporary narrative. Following the original ground plan, the new greenhouse fits seamlessly into the existing urban fabric, as the architects’ reinterpretation echoes the orientation, shape and distinct roof of the greenhouse. A key aesthetic, symbolic but also functional novelty is the reimagined supporting steel roof structure, drawing inspiration from Mendel’s three laws of inheritance. The nodes and branches constituting the steel supportive framing are in direct dialogue with his laws, in particular, that of hereditary segregation. Laid bare by the transparency of the glass roof, the structure both embodies and exposes Mendel’s undeniable contribution to modern science through an ultimate design solution. This honorary addition to the greenhouse preserves the integrity of the scientific invention in a resourceful way, both functionally and aesthetically.
From using simple, cost-efficient and recyclable materials such as steel to the installment of low-carbon cooling and heating systems by the concealed structure of heat pumps, the greenhouse follows CHK’s dedication to creating sustainable and environmentally friendly design. A concealed system of heat pumps, shading and heating, located underground, reveal the building’s sustainable scheme, reliant on its adjustable shades and embedded blinds to ensure natural cooling and ventilation in the summer and heating in the winter – thereby mirroring and revisiting the regulative properties of a greenhouse.
Located at the heart of Brno’s historic area, Stare Brno, St. Augustin Abbey dates back to the 14th century, known throughout history as a significant intellectual center in Moravia with remarkable achievements in both the arts and science. This important academic center now houses the cradle of the world of genetics, a restored greenhouse in its garden is where Gregor Mendel, an Augustinian friar at the monastery, spent eight years conducting his experiments, cultivating pea plants to explore their hereditary physical traits. Ultimately functioning as the monk’s outdoor laboratory adjacent so closely to the monastery, the greenhouse restored by CHK serves as a physical reminder of the interchange and connection between science and faith, reviving the community through inclusive social dialogue with the preservation of the histories traced in physical remnants of the area.
‘Although Mendel was stigmatized for his origin and faith by the political regimes of the past, our transformation immortalizes and celebrates the abbot’s substantial achievements to society as a reconciliation with the past ultimately cultivating a sense of belonging. The greenhouse revives the area as a beacon of unlikely harmonious bonds working in service of its community,’ says Ondrej Chybik, co-founder of CHYBIK + KRISTOF.
About CHYBIK + KRISTOF
CHYBIK + KRISTOF is an architecture and urban design practice founded in 2010 by Ondrej Chybik and Michal Kristof. Operating with 60+ international team members and offices in Prague, Brno, and Bratislava, the practice aims at creating bridges between private and public space, transcending generations and societal spheres. Taking into account local histories and environmental specificities, the studio works on a wide array of projects, ranging from urban developments to public and residential buildings. Recent projects include: Lahofer Winery (CZ), Zvonarka Bus Station (CZ), Multipurpose arena in Jihlava (CZ), Ostrava Tower (CZ), House of Wine (CZ), Sugar Factory (CZ), Pearl Gallery (CZ), Manifesto Market (CZ) and Municipal Affordable Housing (CZ). The studio has been awarded a number of prizes, including the 2019 Design Vanguard Award from Architectural Record, and was recently amongst the European Centre for Architecture Art Design and Urban Studies 2019 40 Under 40 Award winners.
chybik-kristof.com
「Mendel’s Greenhouse」Chybik + Kristof 公式サイト
https://www.chybik-kristof.com/projects/mendels-greenhouse









