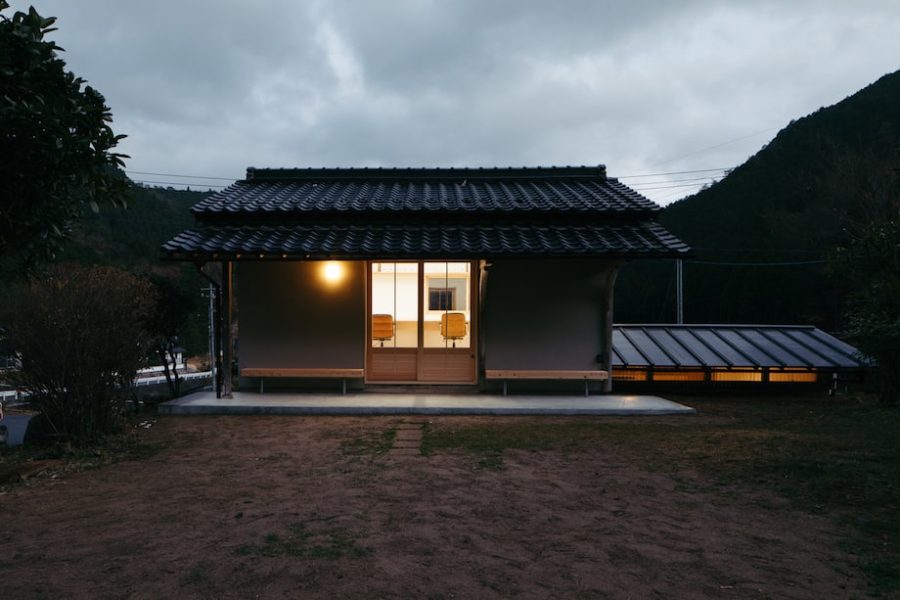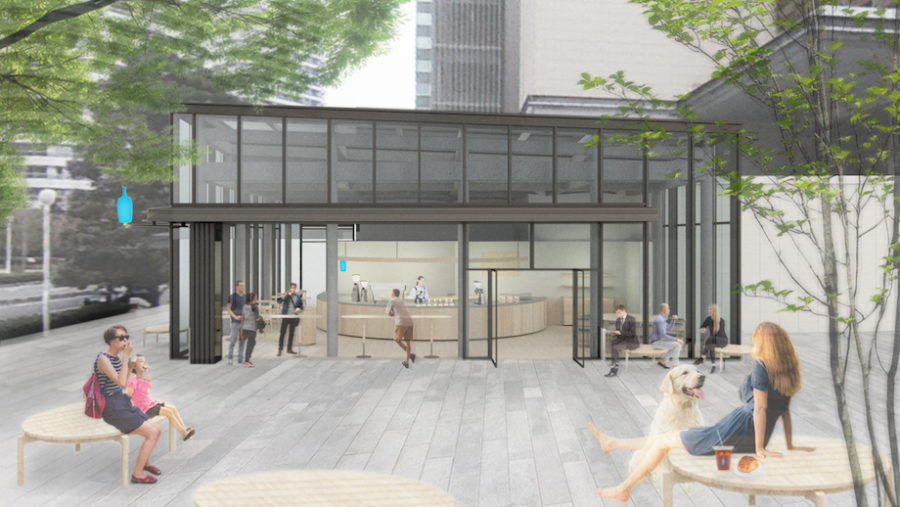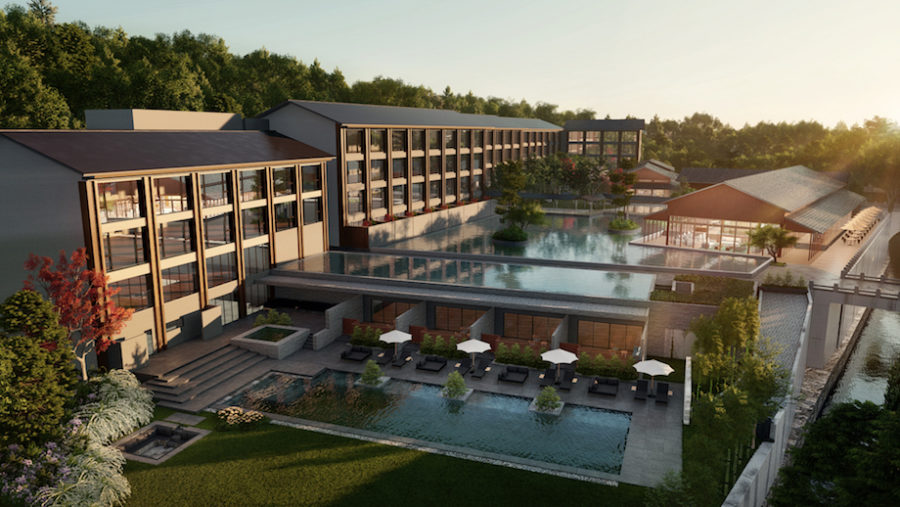
CULTURE


©︎ ICD, ITKE, IntCDC, UniStuttgart_Photo by Grachten

©︎ ICD, ITKE, IntCDC, UniStuttgart_Photo by Grachten
ドイツのフライブルク大学に設置された〈livMatS 生物模倣シェル(livMatS Biomimetic Shell)〉は、ウニの外殻の原理に基づいた木製シェルです。
植物が水分に反応して開閉する原理を応用した、現地の気候条件に動力なしで反応する「4Dプリント」ブラインドを高窓に設置することにより、冬季は日射を内部へ引き込み、夏季には日射を遮ります。
シュトゥットガルト大学にて建築のコンピュテーショナル・デザインを研究する「IntCDC」と、フライブルク大学にて自然とテクノロジーの融合を研究する「livMatS」のコラボレーションによる研究プロジェクトです。
(以下、University of Stuttgartから提供されたプレスキットのテキストの抄訳)

©︎ ICD, ITKE, IntCDC, UniStuttgart_Photo by Halbe

©︎ ICD, ITKE, IntCDC, UniStuttgart_Photo by Grachten
フライブルク大学のFITフライブルク・センターの拡張施設である〈livMatS バイオミメティックシェル〉は、分野横断的な研究アイデアを生み出すための空間を提供している。
自由な発想の場として建物はキャンパス内に独立して配置されており、ゆったりとした開口部のファサードによって周囲の景観にスムーズに溶け込んでいる。

©︎ ICD, ITKE, IntCDC, UniStuttgart_Photo by Grachten

©︎ ICD, ITKE, IntCDC, UniStuttgart_Photo by Grachten
この建物自体がシュトゥットガルト大学のIntCDC(Integrative Computational Design and Construction for Architecture)とフライブルク大学のlivMatS(Living, Adaptive and Energy-autonomous Materials Systems)による研究プロジェクトであり、持続可能な建築のための設計と施工の統合的アプローチを探求している。
IntCDCとlivMatSの異なる研究アプローチを統合したこの建物は、従来の木造建築に比べ〈livMatS 生物模倣シェル〉は、ライフサイクルにおける環境負荷を50%削減する。

©︎ ICD, ITKE, IntCDC, UniStuttgart_Photo by Grachten
ウニの形態的な原理に基づく127のセグメントで構成された木製シェル
建物外壁のデザインは、シュトゥットガルト大学の計算デザイン・建設研究所(ICD)と建築構造デザイン研究所(ITKE)が10年以上にわたって研究してきた、ウニの板状骨格の形態的な原理に基づいており、このプロジェクトのセグメント・シェル構造は、常設用の高断熱構造としてさらに開発を進めたものである。
床面積200m²の革新的な木造構造はクロスネジによって接合した127個の中空カセットで構成されており、重量わずか27kg/m²で16mのスパンを実現している。

©︎ ICD, ITKE, IntCDC, UniStuttgart
解体・再利用を容易にする分離可能な構造体
建物の大きな特徴であるセグメント化された木造シェル構造は、資源効率の高く完全に解体・再利用が可能である。
これは、コンピュテーショナルデザイン手法、ロボットによるプレファブリケーション、自動化された建設プロセス、そして木材建設における新たな形の人間と機械の統合的な開発によって実現した。

©︎ ICD, ITKE, IntCDC, UniStuttgart_Photo by Halbe
最小限の設備で確保する熱的快適性
〈livMatS 生物模倣シェル〉における快適性のための戦略は、可能な限り最小限の技術設備と運転エネルギーで運用するため、多面的な影響要因を組み込んだデジタル・モデリングにより生み出されている。
建物の位置と向きは、冬に周囲の建物が〈livMatS バイオミメティックシェル〉に対してなるべく影を落とさないように選ばれており、南向きの大きな高窓からソーラーゲインを利用することができる。
木造シェル自体には木質繊維の断熱材が組み込まれており、リサイクルコンクリートでできた熱活性床スラブは地熱エネルギーと連動している。そのため冬季の室内の熱的快適性を確保すると同時に、夏には太陽熱による高い熱負荷を避けることができる。

©︎ ICD, ITKE, IntCDC, UniStuttgart_Photo by Halbe
天候に応じて自律的に変形する「4Dプリント」ブラインド
大きさの異なる2つのシェルに分岐した特徴的な形状により、従来のシェル建築ではあまり見られない高窓が生まれた。
この高窓には天候に応じた遮光システムがあり、夏は高い熱負荷から室内を遮り、冬は日射取得を可能にすることで、建物の気候を調整している。

©︎ ICD, ITKE, IntCDC, UniStuttgart

©︎ ICD, ITKE, IntCDC, UniStuttgart
この 「ソーラーゲート 」のパッシブ化は、植物が水分により開閉する生物模倣原理の研究という、シュトゥットガルト大学とフライブルク大学の長年の共同研究に基づいており、吸湿性と素材の異方性構造によって引き起こされる。
バイオベースの吸湿性素材と生物模倣原理に基づくアディティブ・マニュファクチャリングを統合することにより、気象の変化に応じて遮光エレメントが自律的に変形し、室内気候を調整することが可能になる。

©︎ ICD, ITKE, IntCDC, UniStuttgart

©︎ ICD, ITKE, IntCDC, UniStuttgart
10m²の高窓には、環境と敷地の条件を考慮した「4Dプリント」プロセスでプログラミングされた424個の遮光エレメントが配置されており、稼働エネルギーを必要とせずに太陽熱を利用しながら、年間を通して日射遮蔽を実現する。
ソーラーゲートの天候に左右されないファサード、高断熱の建物外壁、活性化された床スラブを組み合わせることで、他の空調設備を必要とせず、年間を通して熱的に快適な空間を作り出している。

©︎ ICD, ITKE, IntCDC, UniStuttgart

©︎ ICD, ITKE, IntCDC, UniStuttgart
統合的なコンピュテーショナルデザインとロボットによるプレファブリケーション
材料効率に優れた中空カセットの原理は、2019年に建設した仮設のオープン構造である〈BUGAウッドパビリオン〉としてすでに使用されていた。
その上で〈livMatS 生物模倣シェル〉は、通年使用可能でクローズドな建物のためにさらに開発を進めた。木造建築の工法も最適化し、より持続可能な木材材料が使用、ロボットによる製造工程で廃棄物ができるだけ出ないように部材のサイズが調整された。
木造×コンピュテーショナルデザイン×ロボット製造×ウニ!?シュトゥットガルト大学のICDとITKEが設計した立体パズルのように組み上げる大空間〈BUGAウッドパビリオン〉ドイツ

©︎ ICD, ITKE, IntCDC, UniStuttgart

©︎ ICD, ITKE, IntCDC, UniStuttgart

©︎ ICD, ITKE, IntCDC, UniStuttgart

©︎ ICD, ITKE, IntCDC, UniStuttgart

©︎ ICD, ITKE, IntCDC, UniStuttgart

©︎ ICD, ITKE, IntCDC, UniStuttgart

©︎ ICD, ITKE, IntCDC, UniStuttgart_Photo by Grachten

©︎ ICD, ITKE, IntCDC, UniStuttgart_Photo by Grachten

©︎ ICD, ITKE, IntCDC, UniStuttgart_Photo by Halbe

©︎ ICD, ITKE, IntCDC, UniStuttgart

©︎ ICD, ITKE, IntCDC, UniStuttgart

©︎ ICD, ITKE, IntCDC, UniStuttgart

©︎ ICD, ITKE, IntCDC, UniStuttgart

©︎ ICD, ITKE, IntCDC, UniStuttgart

©︎ ICD, ITKE, IntCDC, UniStuttgart

©︎ ICD, ITKE, IntCDC, UniStuttgart

©︎ ICD, ITKE, IntCDC, UniStuttgart

©︎ ICD, ITKE, IntCDC, UniStuttgart
以下、University of Stuttgartのリリース(英文)です。
livMatS Biomimetic Shell
FIT Freiburg Center for Interactive Materials and Bioinspired Technologies, University of Freiburg, 2023The livMatS Biomimetic Shell at the FIT Freiburg Center for Interactive Materials and Bioinspired Technologies is a pioneering research building. The generous space, which flows smoothly into the surrounding campus, serves as an architectural incubator for the development of innovative, cross-disciplinary research ideas. Simultaneously, the building itself represents a research project of the two Clusters of Excellence, Integrative Computational Design and Construction for Architecture (IntCDC) at the University of Stuttgart and Living, Adaptive and Energy-autonomous Materials Systems (livMatS) at the University of Freiburg, which are investigating an integrative approach to design and construction for sustainable architecture.
The building brings together the different research approaches of the two Excellence Clusters to achieve an architectural synthesis. Compared to a conventional timber building, the FIT Biomimetic Shell reduces the total environmental life cycle impact by 50%. The distinctive and highly resource-efficient segmented timber shell construction is fully deconstructible and reusable. It is made feasible through the integrative development of computational design methods, robotic prefabrication and automated construction processes, as well as novel forms of human-machine interaction in timber construction. Embedded in the wood shell is the “Solar Gate”, a large-scale skylight which contributes to the regulation of the indoor climate by means of a biomimetic, energy-autonomous, 4D-printed shading system. Together with an activated floor slab made of recycled concrete, this enables comfortable year-round use with minimal building services. The result is an expressive, flexible space and an architecture that shows alternative paths for sustainable construction, which will also serve as a platform for further research.
Future-oriented construction as a space for innovative ideas
The livMatS Biomimetic Shell forms an extension of the FIT Freiburg Center for Interactive Materials and Bioinspired Technologies at the University of Freiburg. It offers space for the development of cross-disciplinary research ideas. As a place for free thinking, the building is arranged independently on the campus and forms a flowing transition to the surrounding landscape with a generously opening façade.
The design of the building envelope is based on the morphological principles of the plate skeleton of sea urchins, which have been researched at the Institute for Computational Design and Construction (ICD) and the Institute for Building Structures and Structural Design (ITKE) at the University of Stuttgart for more than ten years. For this project, the segmental shell construction was further developed as a highly insulating structure for year-round and permanent use. The distinctive shape of the shell results from the deliberate branching of two partial shells of different shapes and sizes. This creates an opening skylight, which is rarely found in conventional shell buildings. The innovative timber structure spans a floor area of 200m² and consists of 127 different hollow cassettes, which are joined by means of cross-screwed joints. In the assembled state, the curved geometry of the wood shell works as a form-active structure that achieves a free span of 16 metres with a weight of only 27 kg/m² of shell surface. The construction principle not only allows for the reusability of the entire building structure but also ensures the separability of all structural components.
Together with the structurally favourable shell form, the hollow cassettes show how new approaches to resource efficiency and sustainability can also be pursued in timber construction through the integrative use of digital technologies. The hollow cassettes consist of a top and bottom layer of three-layer spruce boards as well as spruce edge beams, which are assembled as building modules. The additional effort in design and execution associated with this load-adapted and geometrically differentiated construction, which normally makes it uneconomical, can be compensated for by integrative computational design methods, robotic fabrication and automated assembly, leading to a significant reduction in resource consumption and environental footprint. A detailed life cycle analysis (LCA according to ISO 14040-14044 and EN15804) shows that the material consumption of the livMatS Biomimetic Shell has been reduced by more than 50% and the Global Warming Potential is 63% lower as compared to a conventional timber construction.
Bioinspired weather-responsive façades and comfort strategy
As buildings account for a significant proportion of global carbon emissions due to the typically high energy required to maintain indoor comfort, reducing the energy required for heating, cooling and ventilation is of high importance.
The comfort strategy of the livMatS Biomimetic Shell results from digital modelling of multifaceted influencing factors integrated into the design in order to get by with the minimum possible technical equipment and operating energy. The location and orientation of the building on the site were chosen so that the surrounding buildings cast little to no shadow on the building on winter days. This allows solar gains to be utilised through the large-scale, south-facing skylight. The wood shell itself is equipped with wood fibre insulation. A thermally activated floor slab made of recycled concrete, which works with low flow temperatures from local geothermal energy, ensures thermal indoor comfort in the winter months. At the same time, high heat loads due to solar input are avoided in summer.
A weather-responsive shading system on the skylight regulates the building’s climate by shielding the interior from high heat loads in summer while allowing solar gains in winter. The passive adaptation of this “Solar Gate” is based on a long-standing collaboration between the Universities of Stuttgart and Freiburg to research the biomimetic principle of moisture-controlled opening and closing of plant cones, which is triggered by the hygroscopic property and anisotropic structure of the material.
The integrated development of biobased hygroscopic materials and additive manufacturing processes based on biomimetic principles allows the material structure of the shading elements to self-shape in response to changes in daily and seasonal weather cycles to regulate the indoor climate. The 424 self-shaping shading elements are made of bio-based materials and are located in 10m² box windows at the skylight. Taking into account environmental and site conditions, they were programmed using a 4D-printing process to provide year-round solar shading while harvesting solar heat without requiring any operating energy. Together, the Solar Gate’s weather-responsive façade, highly insulated building envelope and activated floor slab create a thermally comfortable space year-round without the need for any other HVAC equipment.Integrative computational design and robotic prefabrication
The material-efficient principle of the hollow cassette was already used in the BUGA Wood Pavilion Heilbronn 2019 as a temporary, open structure. Here, it was further developed for a permanent, closed building with year-round use. The timber construction method was also optimised in that more sustainable timber materials were used and the component sizes were adapted so that as little waste as possible was produced during the robotic manufacturing process. The basic idea of resource-efficient, bespoke components was also consistently pursued in the integration of acoustic elements, lighting, integrated insulation, façade connections and grip holes for automated assembly. The associated high complexity in the component geometries and structures was countered with highly integrative computational design and fabrication. In regards to the production (LCA A1-A3), the hollow cassette system, due to its optimized robotic fabrication processes, reduces the GWP by 35% compared to the same system with solid cross laminated timber (CLT) cassettes.
The heart of the prefabrication is a newly developed, transportable 7-axis robot platform that allowed seamless integration in the factory of the industrial partner müllerbaustein HolzBauWerke GmbH within a few hours. The 12m long robot platform enabled the simultaneous production of four components with lengths of up to 3.5 metres. The individual hollow cassettes were joined by the heavy-duty robot from individual, digitally pre-formatted wooden parts, glued and, in a further step, milled, drilled and finally cut by means of a saw blade in a time-efficient manner and with an accuracy in the sub-millimetre range. In this way, the robotic production time could be reduced by 75% compared to the BUGA pavilion. In the digital fabrication of the hollow cassettes, manual partial assembly steps of special components such as lights and acoustic elements were directly integrated by means of augmented reality. This form of human-machine interaction in the fabrication process, in which different actors can cooperate in a shared digital process chain and tasks are distributed in a targeted manner, enables effective, digitally-augmented handcrafted fabrication of complex components with a high degree of precision.
Automated assembly for cyber-physical construction
Segmented lightweight timber structures are suitable for automated assembly on site due to the high precision in prefabrication and the low component weight. This was carried out for the first time in a real construction site situation within the scope of the project using several shell segments. For this purpose, two cyber-physical assembly platforms with end-effectors were developed, which were investigated as an automated assembly concept from the digital twin to practical integration into the construction process.
The assembly method consists of a robotic spider crane that picks up components with a vacuum gripper, automatically places them at the corresponding installation position and holds them in position until they are also automatically screwed together. For this purpose, a second spider crane equipped with a new type of screw effector automatically approaches the edges to be screwed and inserts all screws. For the important localization and precision of the construction robots, an automated real-time total station network consisting of four total stations was developed, two of which determine the position of each construction robot.
To be able to guarantee a smooth assembly of complex shell structures, quality assurance is of utmost importance. The aim was to accompany hollow cassettes through all production steps and thus to be able to detect possible deviations in the geometry. For this purpose, a digital scan of selected cassettes was created using a terrestrial laser scanner, which could then be compared with the target design geometry. These measurements were carried out both after production, immediately before assembly on the construction site, and in the installed state. In order to be able to carry out a final geometric quality assurance, a scan of the finished shell was also taken to finally evaluate the geometry.
PROJECT PARTNERS:
Cluster of Excellence IntCDC – Integrative Computational Design and Construction for Architecture, University of Stuttgart.
ICD Institute for Computational Design and Construction
Prof. Achim Menges, Felix Amtsberg, Monika Göbel, Hans Jakob Wagner, Laura Kiesewetter, Nils Opgenorth, Christoph Schlopschnat, Tim Stark, Simon Treml, Xiliu Yang (Biomimetic Shell); Dylan Wood, Tiffany Cheng, Ekin Sila Sahin, Yasaman Tahouni (Solar Gate)ITKE Institute for Building Structures and Structural Design
Prof. Dr. Jan Knippers, Simon BechertCluster of Excellence LivMatS – Living, Adaptive and Energy-autonomous Materials Systems, Albert-Ludwigs-Universitat Freiburg
Prof. Dr. Jürgen Ruhe, Prof. Dr. Thomas Speck, Prof. Dr. Anna FischerMüllerblaustein Building Structures GmbH, Blaustein
Jochen Friedel, Johannes Groner, Daniel GoldRESEARCH PARTNERS:
Cluster of Excellence IntCDC – Integrative Computational Design and Construction for Architecture, University of Stuttgart.
ISYS Institute for System Dynamics
Prof. Dr. Oliver Sawodny, Andreas Gienger, Anja Lauer, Sergej KlassenIIGS Institute for Engineering Geodesy
Prof. Dr. Volker Schwieger, Sahar Abolhasani, Laura BalangéICD Architectural Computing, Institute for Computational Design and Construction
Prof. Dr. Thomas Wortmann, Lior Skoury, Max ZornIABP Institute for Acoustics and Building Physics
Prof. Dr. Philip Leistner, Roberta di Bari, Rafael HornIntCDC Large Scale Construction Laboratory
Dennis Bartl, Sebastian Esser, Sven Hänzka, Hendrik KöhlerFURTHER CONSULTING ENGINEERS:
erdrich wodtke Planungsgesellschaft mbh
Christian ErdrichTranssolar Klima Engineering GmbH
Prof. Dr. Thomas Auer, Christian FrenzelBauphysik 5
Joachim SeyfriedBEC GmbH
Matthias BuckBelzner Holmes Light-Design
Thomas HollubarschAPPROVAL PROCEDURE:
MPA University of Stuttgart
Dr. Simon AicherFURTHER EXECUTION:
Geoconsult Ruppenthal
Vermessungsbüro Nutto
IB Becherer
Klitzke ELT-Plan
Prof. Dr.-Ing. Heinrich Bechert + Partner
FW Glashaus Metallbau GmbH & Co. KG
Moser GmbH & Co. KG
Lösch GmbH & Co. KG Lightning protection construction
Parquet Studio Ganter GmbH & Co. KG
Elektro Mutter GmbH
Rees Sanitary and heating installations
Jakober GmbH
Kiefer & Sohn GmbH
Dirk PesecPROJECT SUPPORT
DFG German Research Foundation
Carlisle Construction Materials GmbH
HECO-Schrauben GmbH & Co. KG
Henkel AG & Co. KGaA
Puren GmbH
Raimund-Beck KGPROJECT DATA
Dimensions: approx. 16.5 x 15.5 x 10 m (LxWxH), Floor Area approx. 200m², Shell Area 345m², Structure Weight 27kg/m²
Construction: load-bearing shell made of robotically prefabricated hollow cassette segments of spruce triple-layer plates and spruce rim beams, vapour barrier; ventilated façade: wood fibre insulation, EPDM sealing, larch triple-layer panels.
「livMatS Biomimetic Shell」University of Stuttgart 公式サイト
https://www.icd.uni-stuttgart.de/projects/livmats-biomimetic-shell/









