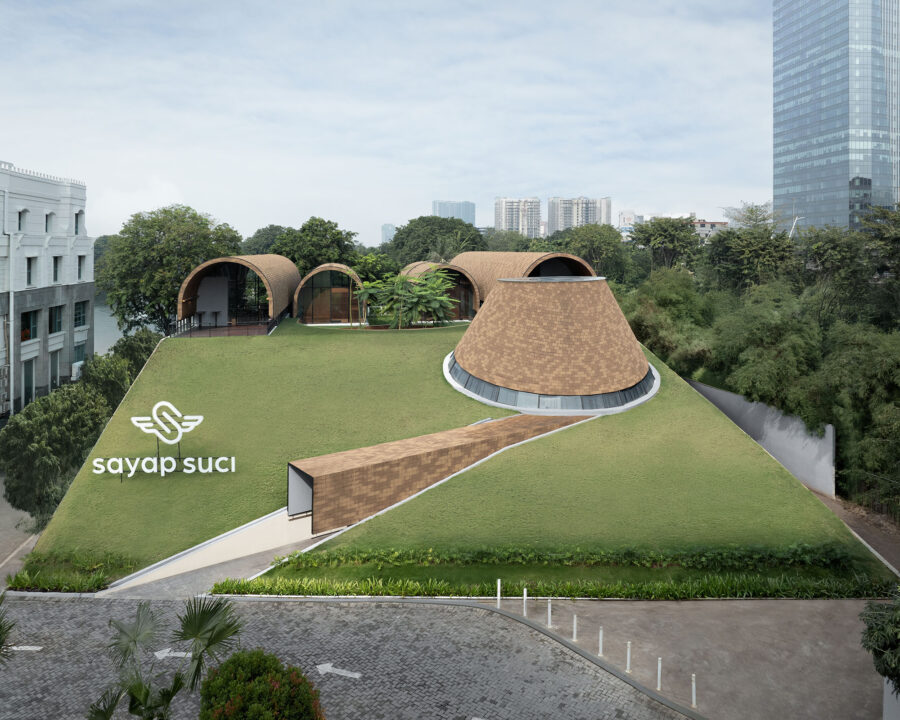
CULTURE


©︎ Rory Gardiner
メキシコに建つ〈Casa VO / Casa WO〉は、地域の温暖な気候を活かした窓のないツインハウス(2戸1住宅)です。窓をなくし内外の境界が曖昧になることで洞窟のような住空間や、開放的な居住空間としての中庭をつくり出しています。
メキシコを拠点に活動する設計事務所 ルードヴィヒ・ゴードフロイ・アーキテクチャ(Ludwig Godefroy Architecture)が設計しました。
(以下、Ludwig Godefroy Architectureから提供されたプレスキットのテキストの抄訳)

©︎ Rory Gardiner

©︎ Rory Gardiner
〈Casa VO / Casa WO〉は、メキシコ太平洋岸の小さな町プエルト・エスコンディドに位置する4棟のツインハウス(2戸1住宅)である。
熱帯に位置するプエルト・エスコンディドは一年中温暖な気候であり、冬は存在しないため防寒対策は必要はなく、家屋は日差しと雨を防ぐシェルターとして機能すればよい。〈Casa VO / Casa WO〉のコンセプトは、この熱帯の条件をデザインの出発点として統合したものである。

©︎ Rory Gardiner
窓のない空間が生み出す生活空間としての庭
〈Casa VO / Casa WO〉のアイデアは、プエルト・エスコンディドのトロピカルな生活と気候を満喫し可能な限り外で生活するため、家と庭に分かれた昔ながらの図式をひっくり返して家と庭をつくることにある。
このコンセプトにより、建築のファサードにおける基本的な要素である窓やガラスの必要性を、メキシコシティの都市生活から消し去ろうとしている。

©︎ Rory Gardiner
ガラスや窓がなくなることで家の中と外との境界が曖昧になり、すべてが一日中開放されたユニークな居住可能な庭となる。〈Casa VO / Casa WO〉は囲いのない、常に風が吹き抜ける洞窟のような住空間をシンプルに表現している。
このプロジェクトは、余計なものを排除し要素を絞り込むという「シンプルさ」に焦点を当てている。これにより、コンクリート、木、レンガといった重厚な素材だけで構成された、すっきりとした抽象的な建築へとデザインを導いている。

©︎ Rory Gardiner
これらの素材はすべて、時間の作用により、傷むのではなく歳を重ねて見栄えが良くなっていく。 「時間」の概念が建築の一部となるのである。
この古くてシンプルなアイデアに立ち返り、「時間のパティナ(風化)」をプロジェクトの一部とすることで、時間はあたかも素材であるかのような存在となる。

©︎ Rory Gardiner

©︎ Rory Gardiner

©︎ Rory Gardiner

©︎ Rory Gardiner

©︎ Rory Gardiner

©︎ Rory Gardiner

©︎ Rory Gardiner

Ground floor plan

1st floor plan

Roof top plan

Elevation

Section

Section
以下、Ludwig Godefroy Architectureのリリース(英文)です。
Casa VO / Casa WO
Casa VO / Casa WO is a serie of 4 twin houses located on the Mexican pacific coast in Punta Zicatela – Puerto Escondido, Oaxaca. Puerto Escondido is a small tropical town with a warm weather all year long. Winter doesn’t exist, so protection against the cold isn’t needed. The houses have only to provide shelter against the sun and the rain. The concept of the houses integrates this tropical condition as a starting point for the design.
The idea behind Casa VO / WO is :To flip the classical scheme of the house with its garden to create a garden with its house ;
In order to fully enjoy the tropical life and weather of Puerto Escondido and live on the outside as much as possible.The concept of the facade , such a fundamental element in architecture is vanishing. Casa VO / WO is making our Mexico City urban lifes references disappear, no windows, no glass anymore.
The garden is becoming part of the living area of the houses. The project blurs the border between in and out to become a singular habitable garden, where everything remains open all day and all night long.
Casa VO / WO is a simple expression of a house as a cave which doesn’t create enclosure, a house where the wind is always blowing through.
The project is getting rid of the unnecessary to focus exclusively on the elemental elements, towards simplicity. This research of simplicity is leading the design to a clean and abstract architecture, composed entirely of massive materials such as concrete, wood and brick. All those materials are able to get old and better looking under the action of time, rather than getting damaged. The concept of time is becoming part of the architecture. The time as if it would be a material, following the purpose of stepping back to this old and simple idea to let the “patina of time” be part of the project.
Ludwig Godefroy Architecture 公式サイト
http://www.ludwiggodefroy.com/Ludwig_Godefroy/menu.html









