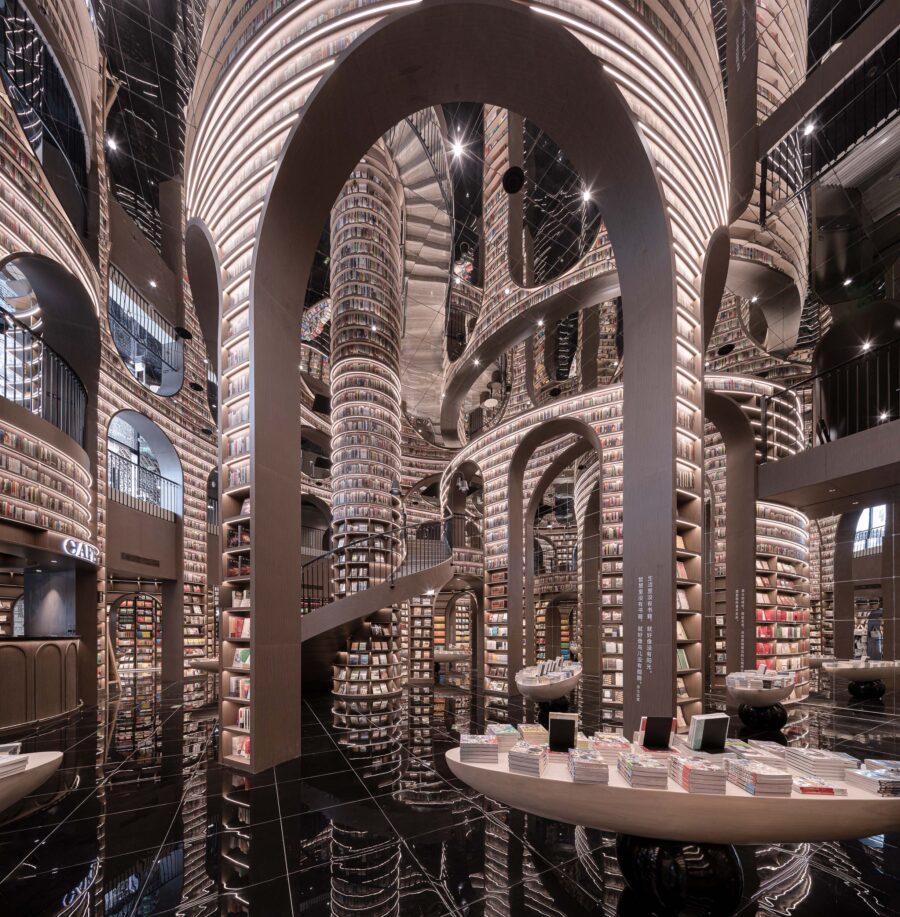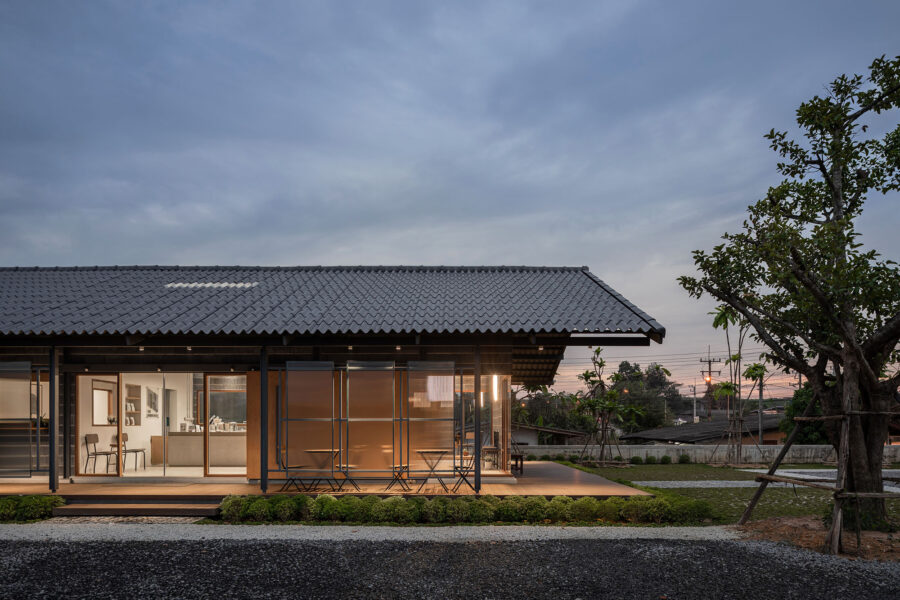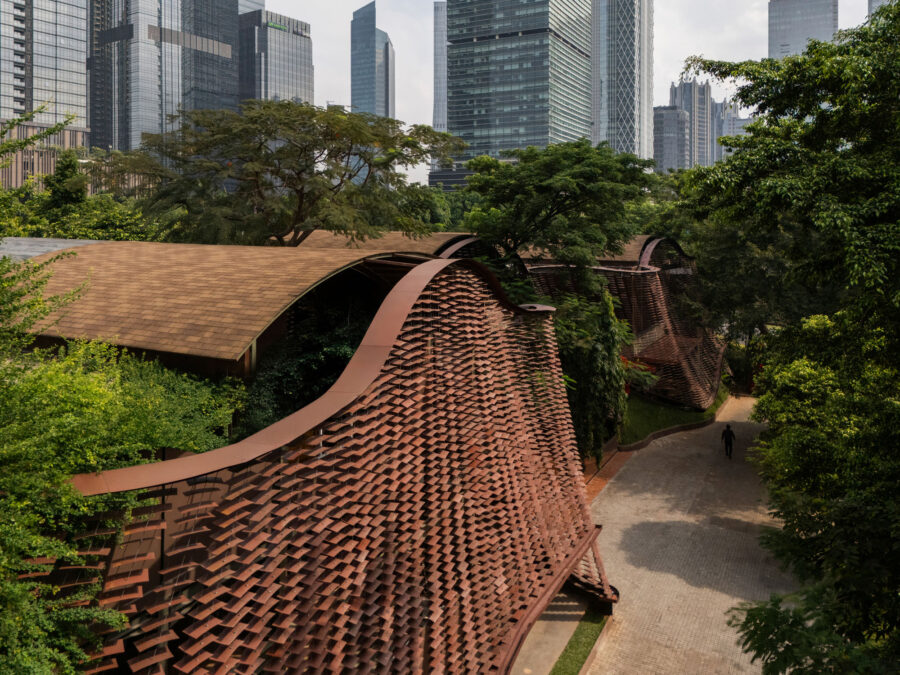
CULTURE


©︎ Andrés Villota

©︎ Andrés Villota
エクアドルの企業 Danec のイノベーションセンターである、スペイン語で「The Wave」を意味する〈La Ola〉は、その名のとおり波のような特徴的な屋根に覆われた建築です。特徴的なキャノピーは、ポリカーボネートとスチールの2種の波板により構成されており、斜めに配することでシームレスな形状と効果的な水の流れを実現しています。
イノベーションは二項対立ではなくその間に生まれるというビジョンのもと、「シンプル」と「エレガント」や、「柔軟性」と「効率性」、「インダストリアル」と「居心地の良さ」、「伝統」と「革新」、「テクノロジー」と「職人技」など、相反する要素を内包するよう、エクアドルを拠点に活動する設計事務所 PDG(Pata de Gallo)によって設計されました。
(以下、PDG – Pata de Galloから提供されたプレスキットのテキストの抄訳)

©︎ Andrés Villota

©︎ Andrés Villota
イノベーションはいかにして企業文化に波を起こすのだろうか。私たちは、長い歴史と未来へのビジョンをもつ、油脂製品のメーカー兼サプライヤーであるエクアドルの企業 Danec と協力し、イノベーションセンター〈La Ola〉を建設した。
創意工夫と創造性に特化した空間であるこのセンターは、柔軟性と多用途性を重視した設計となっている。印象的なキャノピーに包まれたコンテナは、その時々の必要に応じて内部を構成できる家具を備えている。
この場所は、空間がいかにビジネス文化の変化を物理的に示すことができるかを示す一例である。多くの研究開発とプロトタイピングを経て私たちは、テクノロジーで建物をデザインし、職人の手により建設することの可能性を目の当たりにした。

©︎ Andrés Villota
1972年に設立された Danec は、以前から取り組んできた社内の変革プロセスを具体化する空間を求めており、私たちとともにそれを実現した。
多くのビジネス・リーダーにとって、イノベーションを奨励し、それを支援する企業文化を創造する新しい方法を見つけることは、本当に難しいことである。その変革の物理的な結果として、神殿であるイノベーションセンターを建設することが、私たちの挑戦であった。
私たちは、新しい姿勢や行動力を生み出すために、樹木と一体化した内部空間や再構成可能な部屋を有するこのパワフルな場所をつくるために協力した。 これこそが未来の仕事なのである。

©︎ Andrés Villota

©︎ Andrés Villota
イノベーションを生み出すグラデーショナルな空間
このプロジェクトの依頼を受けたとき、私たちが最初に考えたのは、イノベーションでできていることとは何か、そしてそれが彼らのDNAの一部であるべきである、ということであった。
私たちのビジョンでは、イノベーションは「白か黒か」、「美しいか醜いか」、「安いか高いか」といった二項対立的な答えではなく、その中間の大きなグラデーションのある場所で生まれる。

©︎ Andrés Villota

©︎ Andrés Villota
私たちのアプローチは、以下のような、常に相反するものとして認識されてきたコンセプトを同時に存在させることで特徴付けられる。
「シンプル」と「エレガント」
「柔軟性」と「効率性」
「インダストリアル」と「居心地の良さ」
「伝統」と「革新」
「テクノロジー」と「職人技」

©︎ Andrés Villota

©︎ Andrés Villota
この先見的なアプローチは、素材の選択から空間のレイアウトに至るまで、設計のあらゆる面に反映されている。
波のような曲線構造の中に包まれた〈La Ola〉の中心には、ガラスに囲まれた空間がある。このデザインは単に意匠的な観点からだけでなく、ハブに適応性と予測不可能な天候からの保護を与えている。

©︎ Andrés Villota

©︎ Andrés Villota
設計プロセスの中で集めたデータの集積としての建築
波のような構造体は、参加型ワークショップ、コンピュテーショナル・デザイン、コンピュータベースの分析・シミュレーション、デジタル・ファブリケーションを包括する「データ・アプローチ」によって構築された。
私たちは、データを建築における新たな次元と捉えており、〈La Ola〉のフォルムは、設計プロセスの中で収集し、統合したすべてのデータの結果である。

©︎ Andrés Villota

©︎ Andrés Villota
2種の素材で構成された波のようなキャノピー
〈La Ola〉で特徴的なのは、特注のポリカーボネートの屋根材とスチールで覆われたエレガントなキャノピーである。これらの素材は美的な観点からだけでなく、物理的な品質も考慮して選ばれており、断熱性に優れ、降雨時の騒音を効果的に軽減する。
さらに、そのユニークな模様は、晴れた日には太陽光と影のダイナミックな相互作用を生み出し、雨の日でも海の静けさを思わせる雰囲気をつくり出す。

©︎ Andrés Villota
特徴的なフォルムを実現するエンジニアリング
湾曲したキャノピーの建設は大きな挑戦であった。デザインから生産までのプロセスはプロトタイピングに大きく依存しており、トライ・アンド・エラーを繰り返した。
これにより、キャノピーのユニークな形状にシームレスに適合し、効果的な水の流れを確保する、個々のシートを戦略的に斜めに配置するという革新的なソリューションが生まれた。

©︎ Andrés Villota

©︎ Andrés Villota
フレキシブルな内部空間
〈La Ola〉の内部は、その外観の順応性と呼応している。常に変化する利用者のニーズに応えられるよう、3部屋、2部屋、あるいは1部屋に変形することができるコンテナと、細心の注意を払って設えた家具や壁により、簡単に配置換えができるように設計されている。

©︎ Andrés Villota
新しいワークスペースのパラダイム
Danec のイノベーション・ハブである〈La Ola〉は、従来のオフィスを再定義し、コラボレーションと創造性を促進する。エクアドルの都市サンゴルキにおけるイノベーションの波を具現化したものであり、デザイン性と適応性が融合している。
〈La Ola〉は同時ビジョンというユニークなアプローチを反映し、イノベーションが繁栄する空間を生み出している。

©︎ Andrés Villota
以下、PDG – Pata de Galloのリリース(英文)です。
Danec’s Innovation Hub “La Ola”: A Wave of Innovation
Main Information
Location: Sangolquí, Pichincha, Ecuador
Year of Construction Completion: 2023
Total Construction Area: 320 m²Design and Architectural Direction: PDG – Pata de Gallo
Lead Architects: Michel Dreyer, Renato Ávila
Team: Salome Ordoñez, María Cristina Torres, Camila Cruz Miranda
Constructor: Studio 10
Structural Design: Telmo Vanegas
Electrical Engineer: Roberto Moncayo
Hydroelectric Engineer: Gonzalo Zuquillo
Landscaping: Maria Elena Perez, Pedro Kingman
Photography: Andrés Villota
Website: patadegallo.org/diseno/arquitectura/centro-innovacion-danecIntroductory text:
Danec’s Innovation Hub, “La Ola’ – The Wave’, is not just a space; it is a manifestation of innovation embedded in its very DNA. The architects’ primary focus was to infuse the project with a distinct approachSimultaneous vision
In our vision, it is possible to integrate diverse and seemingly contradictory concepts into a cohesive and unified architectural design.
La Ola, can be described as:Simple yet Elegant
Flexible yet Efficient
Industrial yet Inviting
Tradition and Innovation
Technology and CraftsmanshipThis visionary approach guided every aspect of the design, from the choice of materials to the layout of the space.
Adaptability at Its Core
At the heart of “La Ola” lies a glass container enveloped within a wave-like, curved structure. This design isn’t merely aesthetic; it underpins the hub’s adaptability and protection from the unpredictable weather.An [In]formed Project
The wave-like shape of the structure is both constructed and informed by our comprehensive data approach, which encompasses participatory workshops, computational design, computer-based analysis, simulations, and digital fabrication. Its form is the result of all the information we’ve gathered and synthesized during the design process. We regard information as an additional dimension in architectureInnovative Roofing
Its hallmark feature: the steel canopy, elegantly cloaked in custom-patterned tetraPak and polycarbonate roofing sheets. These materials were selected not only for their aesthetic appeal but also for their physical qualities. They provide excellent thermal insulation and effectively reduce noise during rainfall. Moreover, their unique patterns create a dynamic interplay of sunlight and shadows on sunny days, while crafting an ambiance that evokes the serenity of the sea, even on the rainiest days.Meeting Engineering Challenges
Constructing the curved canopy posed a significant challenge. It required a design-to-production process involving a series of trial-and-error experiments, heavily reliant on prototyping. An innovative solution emerged: individual sheets were strategically placed diagonally to ensure effective water runoff and seamless adaptation to the canopy’s unique form. This approach underwent rigorous testing within a 1-1 scale section of the building, ultimately proving its effectiveness.Dynamism Within
The interior of “La Ola” echoes its exterior adaptability. The container can transform into three, two, or even one room, responding to users’ evolving needs. Inside, the furnishings/walls were meticulously crafted, designed to be effortlessly rearranged to meet ever-evolving usability demands.A New Workspace Paradigm
Danec’s Innovation Hub redefines the conventional office, fostering collaboration and creativity. It embodies a wave of change in Sangolquí, Ecuador, where design meets adaptability. In essence, “La Ola” reflects a unique approach of simultaneous vision, giving rise to a space where innovation thrives
「la ola, un centro de innovación」PDG – Pata de Gallo 公式サイト
https://www.patadegallo.org/diseno/arquitectura/centro-innovacion-danec







![[大阪・関西万博]国内パビリオン紹介_ガスパビリオン](https://magazine-asset.tecture.jp/wpcms/wp-content/uploads/2025/07/06223637/01e6d7371831bf96d5035c3121f8d92f-900x615.jpg)

