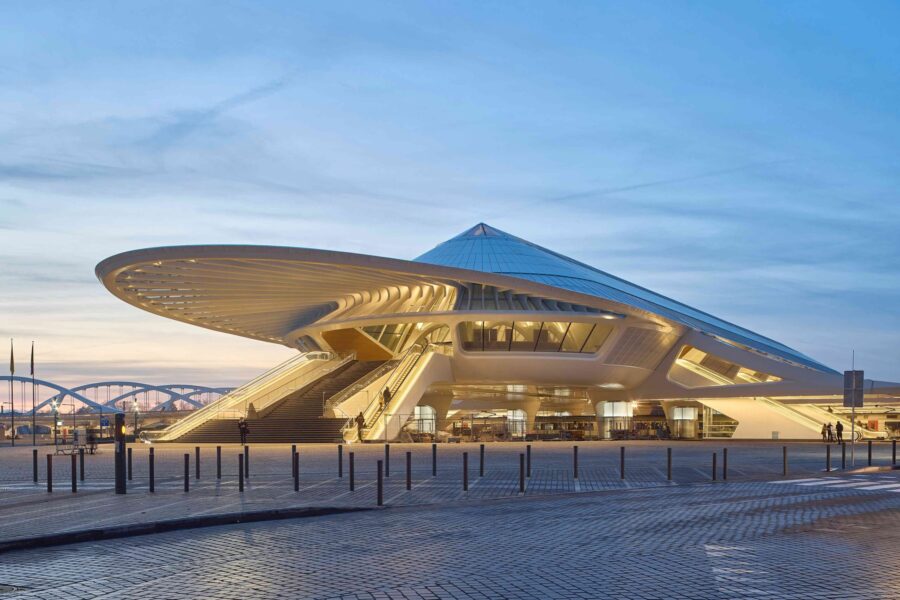
CULTURE


©︎ Ketsiree Wongwan

©︎ Ketsiree Wongwan
タイのバンコクに建つ〈シンドーン ケンピンスキー ホテル(Sindhorn Kempinski Hotel)〉は、周囲の自然を対比的に強調するコンクリート打ち放しのトンネルのような吹き抜けが特徴的なホテルです。
タイ王室財産管理局による大型不動産プロジェクト「シンドーンビレッジ」に建っており、吹き抜けはこのシンドーンビレッジのメインエントランスゲートとしても機能します。バンコクを拠点に活動するプラン・アーキテクト(Plan Architect)が設計しました。
(以下、Plan Architectから提供されたプレスキットのテキストの抄訳)

©︎ Ketsiree Wongwan

©︎ Aey SrirathSomsawat
〈シンドーン ケンピンスキー ホテル〉は、タイ王室財産管理局(Crown property bureau)が開発する大型不動産プロジェクト「シンドーンビレッジ(Sindhorn Village)」におけるマスターピースの建物の1つである。
ランスアン通りに面した敷地は、2棟の高層ビルに挟まれた、「スーパーグリーン」と名付けられたプロジェクトにおける主要な緑地エリアとなっている。

©︎ Ketsiree Wongwan

©︎ Ketsiree Wongwan
この建物のデザインアプローチは、この地域のウェルネス・シティ・ホテルの代表として、前面の緑地と相互作用を起こし、特徴的なレクリエーション・スペースとガーデンビューのテラスをつくり出すことである。これにより、宿泊客は自然の一部であることを身近に感じることができる。
起伏のある形状の建物は、1階にさまざまなダイナミックな空間をつくり出しつつ、客室にはプライバシーを確保している。

©︎ Ketsiree Wongwan

©︎ Ketsiree Wongwan
自然を対比的に強調するコンクリートのトンネルのような吹き抜け
コンクリート打ち放しのトンネルのような1階の巨大な吹き抜けは、外部から隔離されたウェルカムエリアとして機能しつつ独特の雰囲気を醸し出し、シンドーンビレッジのメインエントランスゲートとしての役割も担っている。
さらに、このトンネルは建物周辺の緑地の連続性を高めており、外壁に施されたブラウンの塗装も、この建物を周囲の建物や自然と調和させるために施されている。

©︎ Ketsiree Wongwan

©︎ Ketsiree Wongwan
自然の光と空気を取り込む内部の吹き抜け
内部に設けた巨大な吹き抜けにより、内部の公共スペースに自然光が降り注ぎ、さらに建物の上部を円形に削ることで、吹き抜けにより多くの自然光を取り込んでいる。
新鮮な空気を取り入れるときは巨大な吹き抜けと換気ドアを開き、外部の熱気を防ぐときは閉じる、というように切り替え可能な換気システムは、この建物の大きな特徴の1つである。
また、ミラーボウルのような形状のパノラマビュープールやその他のホテル施設は、建物の中央部である9階に配置してあり、宿泊客は低層部からも高層部からも簡単にアクセスすることができる。

©︎ Ketsiree Wongwan

©︎ Aey SrirathSomsawat

©︎ Aey SrirathSomsawat

©︎ Aey SrirathSomsawat

©︎ Aey SrirathSomsawat

©︎ Aey SrirathSomsawat

Diagram

Diagram

1st floor plan

2nd floor plan

5th floor plan

9th floor plan

12th floor plan

18 floor plan

19 floor plan

Roof plan

Elevation

Elevation

Section
以下、Plan Architectのリリース(英文)です。
The Sindhorn Kempinski Hotel, owned by The Crown property bureau, is one of the masterpieces building in Sindhorn Village.
The site sits on Langsuan road, flanked by two highrise buildings and the main green area of the project known as “super green”.As a representative of the wellness city hotel, the building’s design approach is to interact with the frontage green area, to create distinctive recreational space and garden view terraces. These will make the guests feel intimate and being a part of nature.
An undulating shape of the building creates various dynamic spaces to the ground floor and privacy to the guestrooms.Characterized as an exposed concrete grand tunnel, the gigantic vault on the ground floor acts as a welcome area that secludes itself from the outside, creates its distinctive atmosphere, and represents itself as the main entrance gate of the Sindhorn village.
Furthermore, the tunnel enhances the continuity of green areas around the building.
The brown monotonous color is painted to harmonize this building to the surrounded one and to compatible with green nature.The hotel is a single-loaded corridor with an enormous interior atrium, allowing natural light to get into the internal public space.
A ventilation system is the highlight feature of this building. It’s switchable, open to let the fresh air in by passing through the gigantic vault and ventilation doors or close to prevent from the outside hot air and run by the supported air-conditioning system.The top of the building is subtracted by a circle shape to make the interior atrium gain more natural light.
Moreover, the mirror bowl-like shape panoramic view swimming pool and the other hotel facilities are located on the 9th floor, which is the middle of the building, so the guests can easily get access both from the low zone and high zone.Project name: Sindhorn Kempinski Hotel
Design studio: Plan Architect Co., Ltd.Location: Langsuan Rd., Bangkok
Program: Hotel
Building area: 70,000 sqm.
Construction period: 2013 – 2020
Completion: 2020
Principal architect: Sinn Phonghanyudh
Site architect: Somsak Shanokprasit
Design team: Wara Jithpratugs, Paveen Rojchanavisart, Ponlawat Trakulwattanakit, Sitthinon Chanchaiworawit
Structural engineer: PSAA Consulting Engineers Co., Ltd.
Mechanical engineer: Mitr Technical Consultant Co., Ltd.
Electrical engineer: Mitr Technical Consultant Co., Ltd.
Construction: Thai Obayashi
Client: Sindhorn Kempinski Hotel
Photographer: Ketsiree Wongwan
「SINDHORN KEMPINSKI HOTEL BANGKOK」Plan Architect 公式サイト










