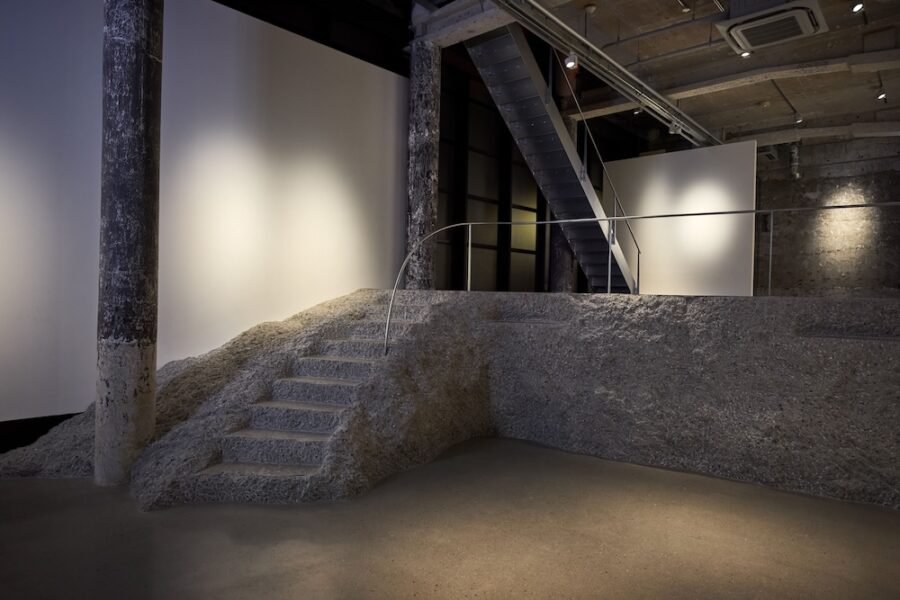
CULTURE


© Mario Wibowo

© Mario Wibowo
インドネシアに建つ〈Stalk Tree-hugger〉は、ジャカルタで最も賑やかなビジネス街という立地でありながら、既存の自然への介入を最小限に、樹木を活かしながらつくられた商業施設です。
パラメトリックなテント屋根は、内部に無数に変化する光のパターンを生み出しつつ、その特徴的なファサードは夜になるとランタンのように街中に灯ります。インドネシアを拠点に活動する設計事務所 RAD+ar(Research Artistic Design + architecture)が設計しました。
(以下、RAD+arから提供されたプレスキットのテキストの抄訳)

© Mario Wibowo

© Mario Wibowo
自然への介入を最小限とした実験的な商業施設
〈Stalk Tree-hugger〉は、ジャカルタで最も賑やかなビジネス街の中心地に建つ、30mの高さを誇る既存の樹木5本からなるプロジェクトであり、光と影のキャンバスに包まれ、さまざまな商業活動をホストする。
建築家は、既存の緑を包み込むようなパラメトリックな布のシンプルな建築により、バリエーション豊かな空間をつくり出した。

© Mario Wibowo

© Mario Wibowo

© Mario Wibowo
テント屋根による無数に変化する光のパターン
自然を取り込みながら変化し続ける空間の可能性を模索していたRAD+arは、レストランを訪れる人々に、影の下で生活する感覚を体験してもらうように空間を構築した。
張力構造は常に変化し続ける動くパターンをつくり出し、反転した影のように機能する。これにより風の流れ、木々の動き、周囲の自然を観察しながら快適さを確保し、それらが建築の中心であることを確認する。

© Mario Wibowo
エントランスは、垂直に伸びる植の中にスケールダウンされ、隠されている。レストランの訪問者は、緑に囲まれた狭いホワイエで出迎えられ、そこでしばらく待機した後、木々に囲まれた上階のバー・レストランに案内される。
750m²の広さを誇る上階のバー・レストランに設けられた周囲を縁取るスチールと木の屋根は、すべてのガラス開口部に日陰を提供するだけでなく、中央のパラメトリックなテントの固定装置としても機能している。

© Mario Wibowo
夜にはランタンのように街中に灯るファサード
屋根はファサードであると同時に、内部では変化に富んだ天井として機能し、夜間にはランタンとして街並みのエンターテイメントの一部となり、内部の音楽に合わせたさまざまな機能を高めている。
アントニウス・リチャード(Antonius Richard)によって設立されたRAD+arは、土地の商業的価値を失うことなく、いかに自然への介入を最小限とすることができるか、建築の可能性を模索し、開発者に呼びかけている。

© Mario Wibowo
既存の自然にほとんど介入することなく、自然光と照明の両方を無数のパターンで変化させるフレキシビリティ、 それは、現代的な商業施設が非常に多い都市の中で、どのように景観と共存すべきかという実験である。
〈Stalk Tree-hugger〉は、インドネシアにおける持続可能な建築の普及を目指すRAD+arによる、実験的商業プロジェクトの1つである。

© Mario Wibowo

© Mario Wibowo

© Mario Wibowo

© Mario Wibowo

© Mario Wibowo

© Mario Wibowo

© Mario Wibowo

© Mario Wibowo

© Mario Wibowo

© Mario Wibowo

© Mario Wibowo

© Mario Wibowo

© Mario Wibowo

© Mario Wibowo

Study

Study interior

Ground Floor Plan

2nd Floor Plan

Section

Section
以下、RAD+arのリリース(英文)です。
Main InformationProject Name: Stalk Tree-hugger
Office Name: RAD+ar
Office Website: www.radarchitecture.net
Social Media Accounts: @radarchitects(ig)
Firm Location: IndonesiaCompletion Year: 2023
Gross Built Area (m²/ ft²): 900m²
Project Location: SCBD, Jakarta, Indonesia
Program / Use / Building Function: Restaurant – Bar – Meeting roomLead Architects: Antonius Richard RusliPhotographerPhoto Credits: Mario Wibowo
Photographer’s Website: mario@mariowibowo.comProject DescriptionStalk, the Tree hugger is a project comprising five of 30-meter-tall existing trees in the heart of Jakarta’s busiest business district, being wrapped and clothed into a canvas of light and shadows that host multiple functions of commercial activities. Architect was to experiment on space creation by creating a simple architecture of a parametric cloth that hugs existing greeneries, creating many variations of closure enclosures of the space.While researching the possibilities of doing an ever changing space that involves nature, RAD+ar reimagined to let the visitor of the restaurant experience how it feels to live under the shadow. Tensile structures acted as a reversed shadow to create a moving and ever changing pattern while the wind blows, the trees move, and ensuring comfort while observing and making sure the existing nature is the heart of the architecture itself.The entrance is hidden and scaled down in the ending of vertical plants, then the restaurant visitors would be greeted and wait in a narrow foyer surrounded by greenery before being accompanied to the upper bar-resto among the trees. This 750 sqm upper bar resto was framed by light steel-timber thatch roof around it that provides not only shades for all the glass opening, but also acted as the anchor for the parametric tensile in the middle.The roof that acted as both façade and a varied ceiling in the interior, also serves as a lantern that is part of cityscape entertainment during night time enhancing multiple functions accustomed to the music inside.Initiated by Antonius Richard, RAD+ar explores the possibilities to build and educate developers of how minimum nature intervention could be done without losing commercial values of the prominent land. Flexibility of unlimited permutation patterns for both nature and lights with almost no intervention of the existing nature, is the goal of experimentation of how modern commercials should coexist with landscape in a very prominent urban context. Stalk the tree hugger is one of the experimental commercial projects in RAD+ar’s journey to inspire decentralization of sustainable building in Indonesia.
RAD+ar 公式サイト









