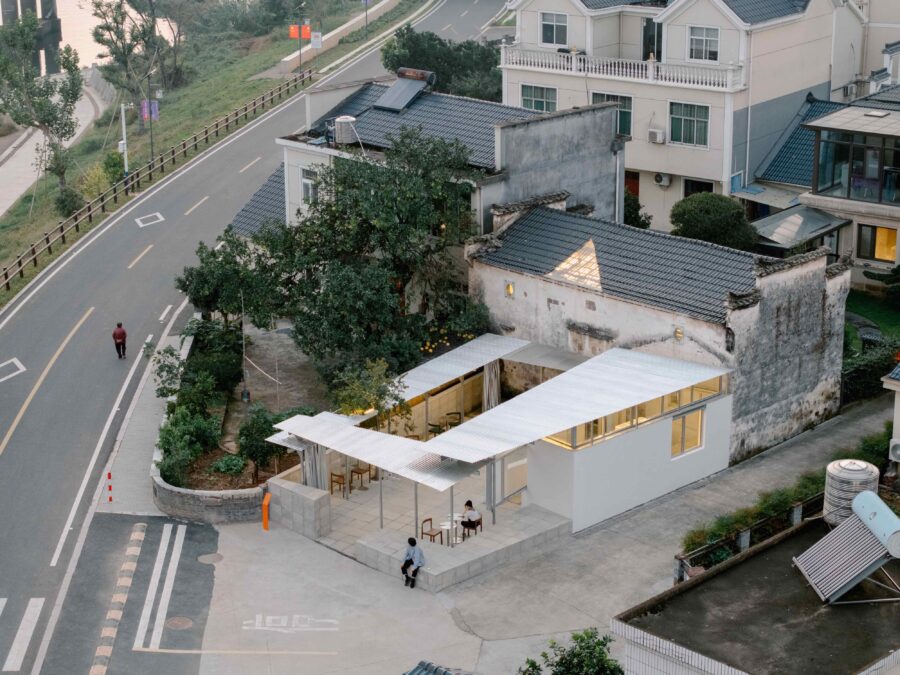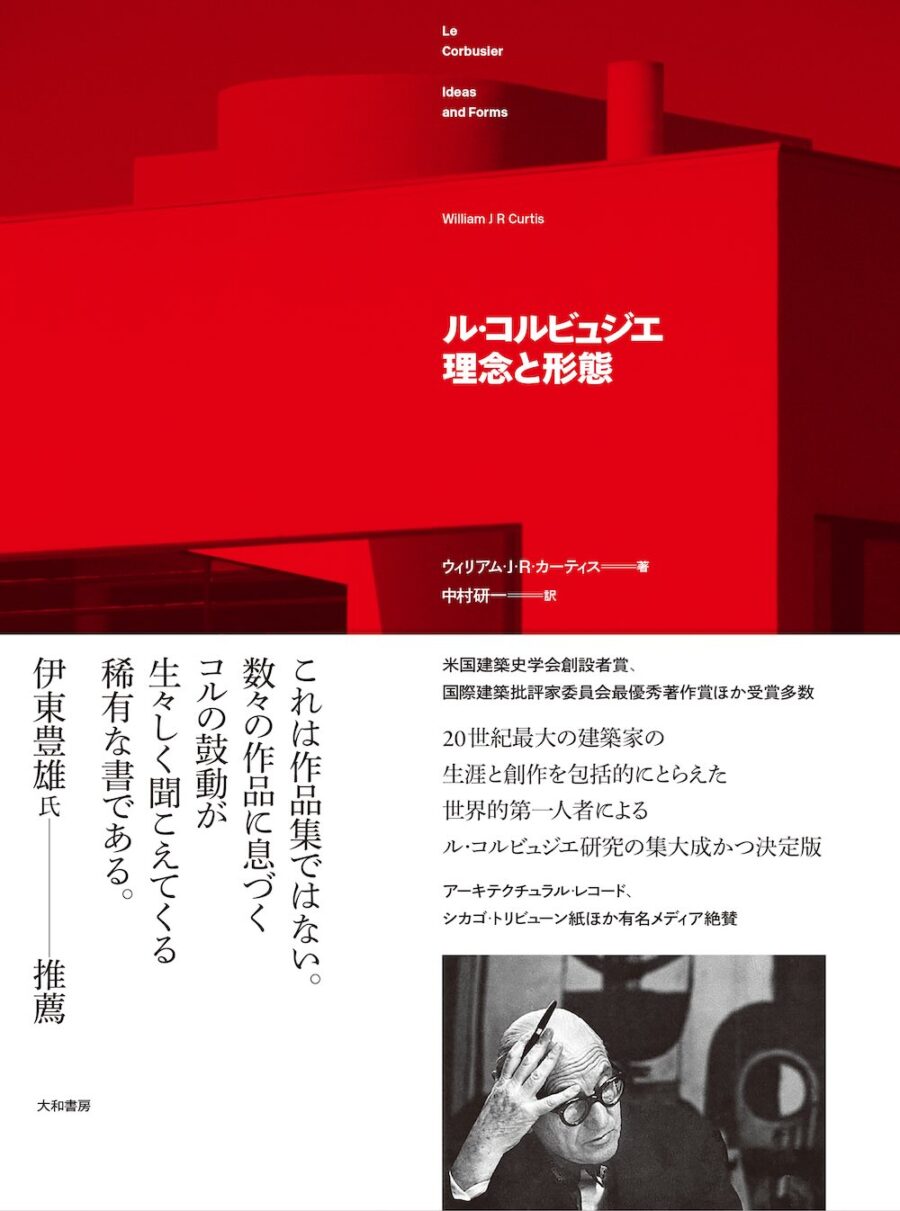
CULTURE


© Trieu Chien
〈Ká coffee〉は、テントのようなシルエットが特徴的なベトナム・ヴィン市郊外に位置するコーヒーショップです。低い位置から高い位置まで伸びる曲線的な屋根が、視覚的なアトラクションとして空間体験の魅力と刺激を高めています。
5年間の借地期間という条件から、主な材料は借地期間終了後の再利用を基準に、鉄骨や鋼製波板、リサイクル合板といった材料が選定されています。グエン・カック・フォック・アーキテクツ(Nguyen Khac Phuoc Architects)が設計しました。
(以下、Nguyen Khac Phuoc Architectsから提供されたプレスキットのテキストの抄訳)

© Trieu Chien

活気ある郊外に建つ建築的な美学を備えたローカル・コーヒー・ショップ
〈Ká coffee〉はベトナムのヴィン市郊外に位置し、大規模な工業団地に隣接している。のどかな田園地帯は、近代的な工場の登場により活気を増し、サービス需要の高まりをもたらした。
ドリンクの品質に加え、建築的な美学を備えたユニークな空間を組み合わせることで、この種のローカル・コーヒー・ショップに新たな視点と体験をもたらすとともに、投資家に競争上の優位性をもたらす。

© Trieu Chien

© Trieu Chien
借地だからこそより重要となる再利用性
8x20mの土地、5年間の借地期間、低い投資コスト(5億ベトナムドン:約300万円)という条件に対し、建築家は労働力とコンクリートの部分を削減しつつ建設期間を最大限に活用するコーヒーショップ・モデルを提案した。
主な材料は、借地期間終了後の再利用を基準に検討・選定し、必要であれば別の場所での建て替えにも利用できる。

© Trieu Chien

ユニークな体験をつくり出すテント形状の屋根
建築家は2層式のテントの形を応用した、鋼製波板のユニークな空間構造をつくり出した。白く塗装された細い鉄骨丸柱が屋根システムを支え、空間に溶け込むカーテンのように、鉄という素材を柔らかく見せている。
曲線的な屋根システムは、視覚的なアトラクションとして低い位置から高い位置まで伸び、顧客体験の魅力と刺激を高めている。

© Trieu Chien

© Trieu Chien
天井にはリサイクル合板材が使われ、地元の料理によく使われる薪が装飾に使われ、居心地の良い、素朴で親しみやすい空間となっている。屋外のコーヒースペースは、前庭と後庭の2つのエリアに分かれており、自然の中でピクニック気分でコーヒーパーティーを楽しむことができる。
メインの屋根構造に加えて、ターポリン生地の屋根システムを追加することによりスペースを拡張することができ、利用ニーズに柔軟に対応することができる。

© Trieu Chien

© Trieu Chien
植物の選択においても、ユーフォルビア、エレファントグラス、バナナ、竹といった地域で入手可能な植物を活用することで、コストを抑えながらも地域の特色をショップに取り入れている。店舗の建設に現地の作業員を起用することも、建設コストの削減につながっている。
〈Ká coffee〉は、ユニークな特質を持ち、環境に優しく、低コストで、リサイクル可能な素材を使用した、建築家が目指す次世代の建築モデルの1つである。

© Trieu Chien

© Trieu Chien

© Trieu Chien

© Trieu Chien

© Trieu Chien

© Trieu Chien

© Trieu Chien

© Trieu Chien

© Trieu Chien






以下、Nguyen Khac Phuoc Architectsのリリース(英文)です。
Ká coffee
Architects: Nguyen Khac Phuoc Architects
Architect in charge: Nguyen Khac Phuoc, Tran Dan Truong
Team: Thu Thuy, Minh Duc, Quang Sang
Location: Hung Nguyen, Nghe An
Area: 160m²
Project year: 2023
Photographs: Trieu ChienDescription:
“Ká coffee” is located on the outskirts of Vinh city, Nghe An, next to the large Vsip industrial park. The peaceful countryside becomes more bustling due to the appearance of a series of modern factories, leading to the development of service demand.“Ká coffee” brings a new perspective and experience to this type of local coffee shop: the aesthetics of the architectural space combined with the quality of drinks from the investor, bringing a competitive advantage.
8x20m plot of land, 5-year lease term and low investment cost (500 million VND), are the conditions and context for architects to propose a coffee shop model to maximize construction time, reduce labor and reduce the portion of concrete construction. Main materials are considered and selected based on the criteria of reuse at the end of the land lease term, and can be used to rebuild in another location if necessary.
Adapting the form of a 2-roof tent, the architects created a unique spatial structure. Slender white-painted round iron columns d60 support the roof system, making it look like a layer of curtain that dissolves in space, making the iron material soft. The curved roof system stretches from low to high as a visual attraction, increasing the attractiveness and stimulation for customers to experience.
Recycled plywood materials are used for the ceiling, and firewood commonly used for local cooking is used to decorate the space to make it cozy, rustic, and friendly. An outdoor coffee space is spread out into 2 areas: front yard and back yard, bringing the atmosphere of a picnic coffee party in nature.
In addition to the main roof structure, the space can be expanded with additional tarpaulin roof systems to serve flexible usage needs.Plants for the shop come from available plants in the area such as elephant grass, elephant ears, bananas, bamboo… enough to bring local characteristics to the shop and limit costs. Using local workers to build the shop also is an advantage to reduce construction costs.
‘’Ká coffee’’ is a model with unique qualities, environmentally friendly, low price, and recyclable materials. It is typical for the next successive models that architects aim for.
Nguyen Khac Phuoc Architects 公式Facebook
https://www.facebook.com/NguyenKhacPhuocArchitects/









