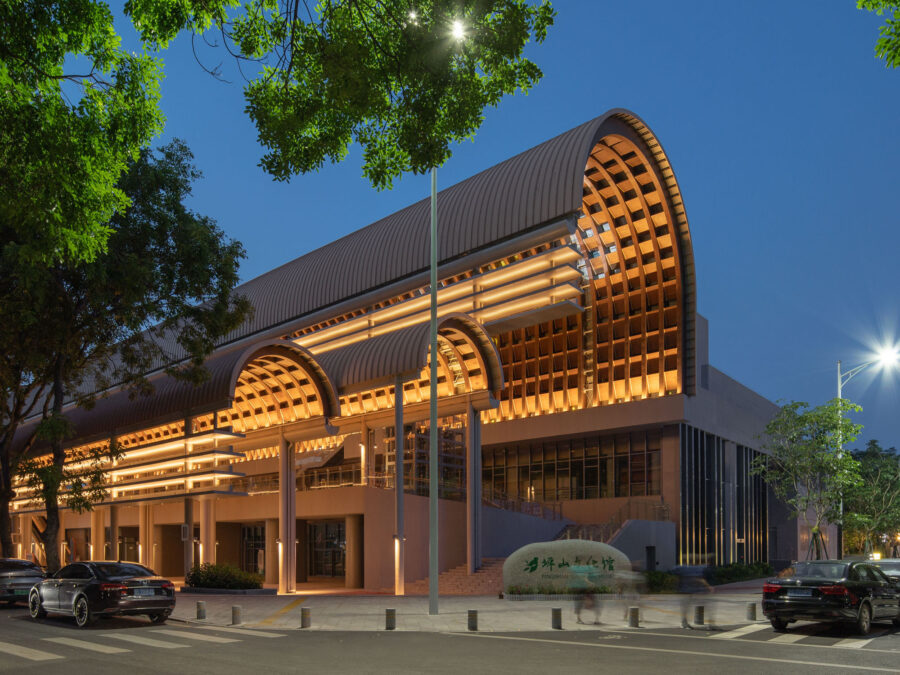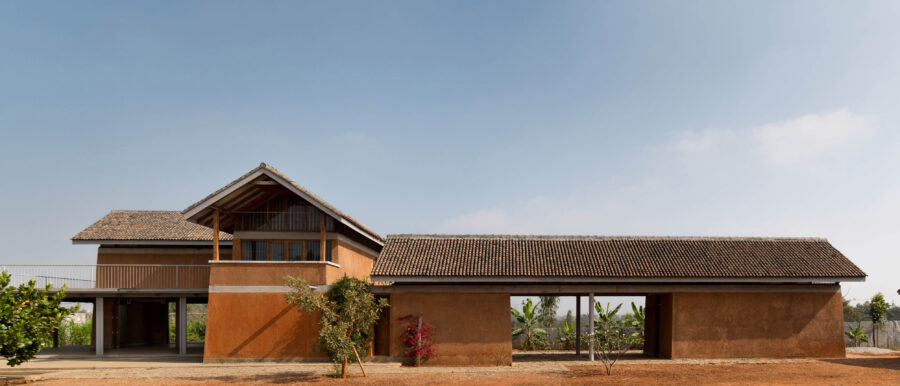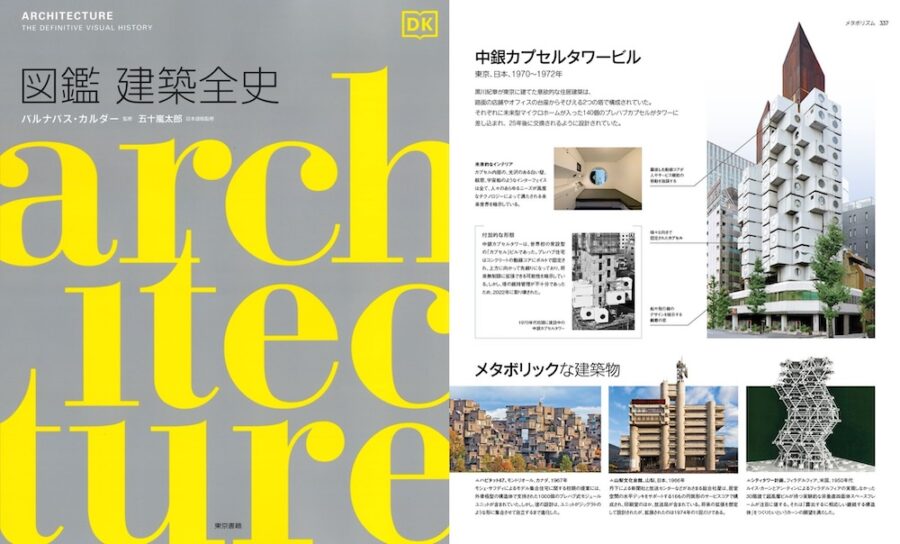
CULTURE


© FIXER Photographic Studio

© FIXER Photographic Studio
台湾に建てられた〈フローリッシュ・パビリオン(Flourish Pavilion)〉は、竹と農業用メッシュでつくられた幾何学的な形状が、花々の生命力を表現するパビリオンです。
柱や梁に使われている径の太いモウソウチク(孟宗竹)と、湾曲させてアーチを形成したブレースとしても機能する細いタイワンマダケ(台湾真竹)の2種の竹と特注の金属ジョイントにより構造は構成されています。また、ドームの中央に吊り下げられた、3つの大きな花の浮島は、風の力を軽減し、全体の構造を安定させています。台湾を拠点に活動する Studio A-Lightが設計しました。
(以下、Studio A-Lightから提供されたプレスキットのテキストの抄訳)

© FIXER Photographic Studio

© FIXER Photographic Studio

© FIXER Photographic Studio
農業資材でつくる幾何学形状が表現する生命力
陽の光と潤いが集まる温室には、花や作物の成長のための神聖な空間が出現する。台湾の彰化市にある農業用温室の風景からインスピレーションを得た〈フローリッシュ・パビリオン〉は、竹でつくられたドームが特徴となっている。
この作品は、竹や農業用メッシュなどの農業資材を利用し、モダンな幾何学的構造を通して、咲き誇る花の生命力を表現することを目的としている。
ドームの内部には、大きな花の浮島や温室のミスト灌漑システム、オリジナルの電子音楽、プロジェクション・アートなど、さまざまな空間が用意され、人々に春の新しい活気をもたらすことを意図している。

© FIXER Photographic Studio

© FIXER Photographic Studio

© FIXER Photographic Studio
構造システムであり芸術表現でもある2種の竹と花の浮島
〈フローリッシュ・パビリオン〉は、熱処理を施した竹パイプと金属の接合部によって、高さ9m、縦横23mの巨大な竹ドームを構成している。
柱や梁には径の太いモウソウチク(孟宗竹)が使われ、熱処理された細いタイワンマダケ(台湾真竹)はプレストレスをかけることにより湾曲させてアーチを形成し、構造的なブレースとして、また農業映像の芸術的な表現として機能している。

© FIXER Photographic Studio

© FIXER Photographic Studio

ドームの中央に吊り下げられた、総重量400kgの3つの大きな花の浮島は、風の力を軽減し、全体の構造を安定させる装置として機能する。竹と特注の金属ジョイントは、あらかじめ設定されたパターンに従って一層ずつ丁寧に取り付けられ、竹構造建築の精度を高めている。
竹は主に地球の北緯と南緯45度の間の温暖な地域に生息し、台湾の森林では一般的な材料である。高温乾燥処理後の竹の軸強度は広葉樹の70%に達し、中間に節があることが竹の優れた強靭さに寄与している。
制作におけるStudio A-Lightの目標は、プレファブリケーションの竹製部材を現代の建設に迅速に利用する方法を探求すると同時に、竹のユニークでエレガントなフォルムを紹介することにある。

© FIXER Photographic Studio

© FIXER Photographic Studio

© FIXER Photographic Studio

© FIXER Photographic Studio

© FIXER Photographic Studio

© FIXER Photographic Studio

© FIXER Photographic Studio

© FIXER Photographic Studio

© FIXER Photographic Studio

© FIXER Photographic Studio





以下、Studio A-Lightのリリース(英文)です。
Main InformationProject Name: Flourish Pavilion
Office Name: Studio A-Light
Social Media Accounts: https://www.facebook.com/studioALIGHT/
Firm Location: Taipei, TaiwanCompletion Year: 2024
Gross Built Area (m²/ ft²): 415 m²
Project Location: Changhua, Taiwan
Program / Use / Building Function: Pavilion / InstallationLead Architects: Bo Chun LeePhotographer
Photo Credits: FIXER Photographic Studio
Photographer’s Website: https://www.facebook.com/FixerStudioVideo link: https://youtu.be/o0S0LcILjowProject DescriptionIn the greenhouse, where sunlight and moisture converge, emerges a sacred space for the growth of flowers and crops. Inspired by the everyday scenery of agricultural greenhouses in Changhua, Taiwan, “Flourish Pavilion” features a bamboo-structured dome. This artwork utilizes agricultural materials such as bamboo and agricultural mesh, aiming to showcase the vitality of blooming flowers through modern geometric structures. The interior of the dome presents a variety of spaces, including large floral floating islands, greenhouse mist irrigation systems, original electronic music, and projection art, intending to bring a vibrant new atmosphere of spring to the public.The bamboo dome of “Flourish Pavilion” is constructed using heat-treated bamboo pipes and metal joints, supporting a colossal dome measuring 9 meters in height and 23 meters in length and width. The structure primarily employs thicker-diameter Moso bamboo as columns and beams, while thinner, heat-treated Makino Bamboo is pre-stressed and curved to form arches, serving as structural braces and artistic expressions for the agricultural film. Three large floral floating islands, suspended in the center of the dome and collectively weighing 400 kilograms, act as a means to reduce wind forces and stabilize the overall structural system. Bamboo and custom-made metal joints are meticulously installed layer by layer, following pre-set patterns, enhancing the precision of the bamboo structure construction.Bamboo is primarily found in warm regions between the Earth’s north and south latitudes of 45 degrees, and it is a common material in Taiwanese forests. After undergoing high-temperature drying treatment, bamboo exhibits axial strength reaching up to 70% of that of hardwood. The presence of bamboo nodes in the middle contributes to the superior toughness of bamboo. The goal of Studio A-Light’s creation is to explore how to rapidly utilize prefabricated bamboo components in the construction of modern building materials, while simultaneously showcasing the unique and elegant forms of bamboo.CreditLandscape Architects: flowers juang
Bamboo Construction: Yueshan
Lighting Designers: MIT-LIGHTING
Structure Engineers: A.S Studio
Studio A-Light 公式Facebook
https://www.facebook.com/studioALIGHT/









