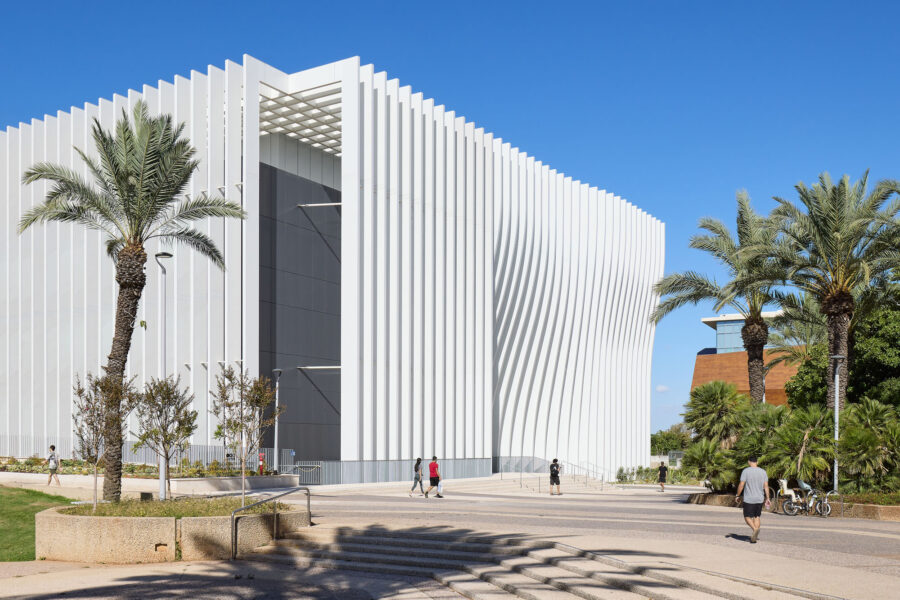
CULTURE


© Pacha Mother / Adrian Hernandez
〈Bamboo Temple〉は、メキシコのリゾート島イスラ・ムヘーレの南端に位置するホテル「インプレッション・イスラ・ムヘーレス・バイ・シークレッツ」に設計された竹の空間です。
カテナリーアーチで構成された構造が竹で編まれたうねる層を支え、カリブ海に抜けるパノラマビューを提供します。
コンピュテーショナルデザインを用いた世界初のバイオ・パラメトリック・スタイルの建築であり、メキシコを拠点に、竹などの自然素材を用いたさまざまな建築を手がける設計事務所 Arquitectura Mixtaが設計しました。
(以下、Arquitectura Mixtaから提供されたプレスキットのテキストの抄訳)

© Pacha Mother / Adrian Hernandez

© Pacha Mother / Adrian Hernandez
メキシコ随一の絶景を楽しむ竹建築
Arquitectura Mixtaがホテル「インプレッション・イスラ・ムヘーレス・バイ・シークレッツ」のために開発した〈Bamboo Temple〉は、プロジェクトの周りに広がるユニークな自然と地理的背景からインスピレーションを得ている。
メキシコのリゾート島イスラ・ムヘーレスの南端、ガラフォン自然公園の近くに位置するこのホテルは、プロジェクトの両側からカリブ海のパノラマビューを眺めることができ、海に沈む夕日を堪能できるメキシコでも数少ない場所の1つである。
Arquitectura Mixtaが設計したこの竹建築は、メキシコのカリブ海の鮮やかな色彩と、そこに生息する豊かな生命を讃えている。形や規模はそれぞれ異なるが、建築物同士が対話し、ひとつのコンセプト、ひとつの家族の一部となっている。これは、起伏のある屋根、透明性、織物、光と風の相互作用によって達成されている。

© Pacha Mother / Adrian Hernandez

© Pacha Mother / Adrian Hernandez
Arquitectura Mixtaによるホテルへの介入は4つの構造体からなる。ホテルの屋上に建つ波のような構造体「Ola」、珊瑚の形をした柱を持つ小さな竹のキャノピー「DJ booth」、ホテルの地上階のメインプールに隣接する「Wet Bar」そして、その奥にはこのプロジェクトの中心的な焦点となっている4つ目の建造物「Temple」がある。
「Temple」の構造は、カリブ海とメキシコ湾の暖かい海に生息するメキシコ海カタツムリから着想した。うねるようなフォルムと青々とした模様をもつこの生き物は、高さ12mのカテナリーアーチを特徴とする壮大な建造物として解釈された。これらのアーチは、竹で編まれたうねるような層を支えており、その内部には竹のモビールが隠されている。竹のモビールが風に揺らぐと、構造物の最も高いところから調和した音が発せられる。

Construction System Isometric Coloured

Bamboo Mobiles
パラメトリックデザインを用いた生体ベースの建築
このプロジェクトのバイオ・パラメトリック・スタイルの建築は、複雑なコンピュテーショナルプロセスとアルゴリズムによって設計されており、Arquitectura Mixtaはソフトウェアやウェブ開発によく使用されるプログラミング言語Pythonを用い、海の波を参考にした屋根構造の起伏を作るための数学的曲線を開発した。
その後、雨や日射に応じて構造体の形状や効率を調整するために環境分析アルゴリズムを採用することで、さまざまな気象条件下での構造体の快適性と性能が確保された。

© Pacha Mother / Adrian Hernandez

© Pacha Mother / Adrian Hernandez

© Pacha Mother / Adrian Hernandez
遺伝的アルゴリズムにより最適化を行うツールGalápagosを活用することで、構造物の設計が最適化され、各構造物の最も効率的な支持点が特定された。
これらのプロセスやテクノロジーの一部は、コンクリートや金属といった従来の建築システムを扱う世界中の建築家によって利用されている。しかし、これらの技術がバイオコンストラクションに応用されたのは世界初であり、この種のバイオコンストラクションは世界的に見ても実にユニークなものとなっている。

© Pacha Mother / Adrian Hernandez

© Pacha Mother / Adrian Hernandez

© Pacha Mother / Adrian Hernandez

© Pacha Mother / Adrian Hernandez






以下、Arquitectura Mixtaのリリース(英文)です。
Main InformationProject Name: Bamboo Temple / Hotel Impressions by Secrets Isla Mujeres
Office Name: Arquitectura Mixta
Office Website: https://www.arquitecturamixta.com/
Social Media Accounts: IG: @arquitecturamixta / https://www.instagram.com/arquitecturamixta/
Contact email: plataforma@arquitecturamixta.com
Firm Location: Street: Altamira #285, Neighborhood: Altamira, P.C. 45160, City: Guadalajara, State: Jalisco, Country: México.Completion Year: 2023
Program: Gross Built Area (m²/ ft²): 593 m²
Project Location: Punta Sur, Isla Mujeres, Mexico
Program / Use / Building Function: HospitalityLead Architects: Javier Uma Creuheras, Luis Alejandro Cuesta, Mauricio Casian, Ale Ibujes, Claudia Vallejo
Lead Architects e-mail: mauricio@arquitecturamixta.com, uma@arquitecturamixta.com, alejandra@arquitecturamixta.com, cuesta.la@arquitecturamixta.com, claudia.vallejo@arquitecturamixta.comPhotographer
Photo Credits: People: Adrian Hernandez, Company: Pacha Mother
Photographer’s Website: @pachamothermedia (instagram) / https://www.pachamother.com/ (website)
Photographer’s e-mail: adrian@pachamother.comProject DescriptionBamboo Temple / Hotel Impression Isla Mujeres By Secrets:The structures developed by Arquitectura Mixta for the Unik Hotel (Impression Isla Mujeres By Secrets) are inspired by the unique natural and geographical context of the project. The hotel, located at the southern tip of Isla Mujeres, Mexico, near the Garrafón Natural Reef Park, offers panoramic views of the Caribbean Sea on both sides of the project and is one of the few places in Mexico where sunsets over this sea can be appreciated.The 4 Bamboo structures designed by Arquitectura Mixta celebrate the vibrant colors of the Mexican Caribbean as well as the lush life it hosts. Despite their differences in shape and scale, the structures engage in a dialogue among themselves, making them part of a single concept and a single family. This is achieved through their undulating roofs, transparencies, weaves, and the interplay of light and wind as they interact with them.Arquitectura Mixta’s intervention for the hotel consists of four structures, each with distinct purposes. On the hotel’s Rooftop, the structure named “Ola” was created, which, as the name suggests, alludes to the ocean waves. Additionally, the “DJ booth” structure was created, a small bamboo canopy with coral-shaped columns. On the hotel’s ground level, adjacent to the main pool, you’ll find the third structure, “the Wet Bar.” Behind it, you’ll discover the fourth structure, a “Temple,” representing the project’s central focal point.Speaking of the structure of the Temple, the main structure of the project was inspired by the Mexican Sea Snail (cyphoma gibbosum), which inhabits the warm waters of the Caribbean Sea and the Gulf of Mexico. This creature, with its undulating forms and lush patterns, was interpreted as an imposing structure featuring 12-meter-high catenary arches. These arches support undulating layers of bamboo weaves that conceal an interior system of bamboo mobiles. When they sway in the wind, they create harmonic sounds emanating from the highest point of the structure.The Bio-Parametric style structures for this project were designed using complex computational processes and through the development of specific computer algorithms.Some examples of these technologies include the use of Python, a programming language commonly used for software and web development. Arquitectura Mixta used Python for the development of mathematical curves used to create the undulations in the roof structures, referencing the ocean waves. Subsequently, environmental analysis algorithms were employed to adapt the shapes and efficiency of the structures in response to rain and solar radiation, ensuring the comfort and performance of the structures in different weather conditions. By utilizing Galápagos, a tool that works with genetic optimization algorithms, the design of the structures was optimized, identifying the most efficient support points for each structure.Some of these processes and technologies are utilized by architects worldwide who work with conventional construction systems like concrete and metal. However, it is the first time in the world that these technologies have been applied in bioconstruction, making these types of bioconstructions truly unique on a global scale.
Arquitectura Mixta 公式サイト
https://www.arquitecturamixta.com/home









