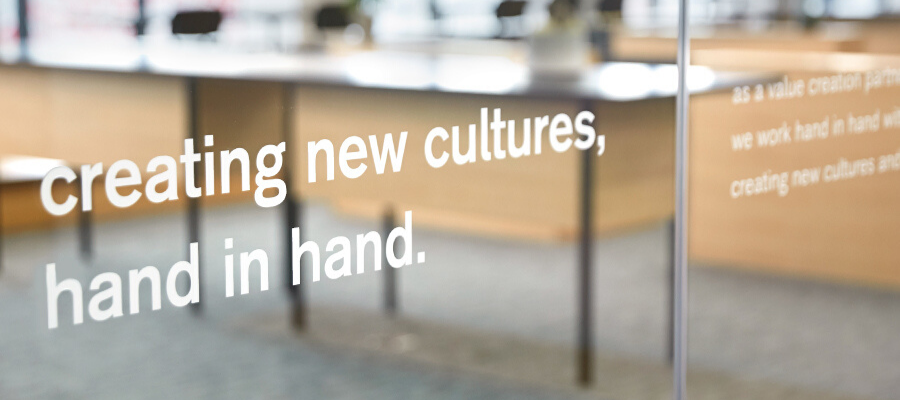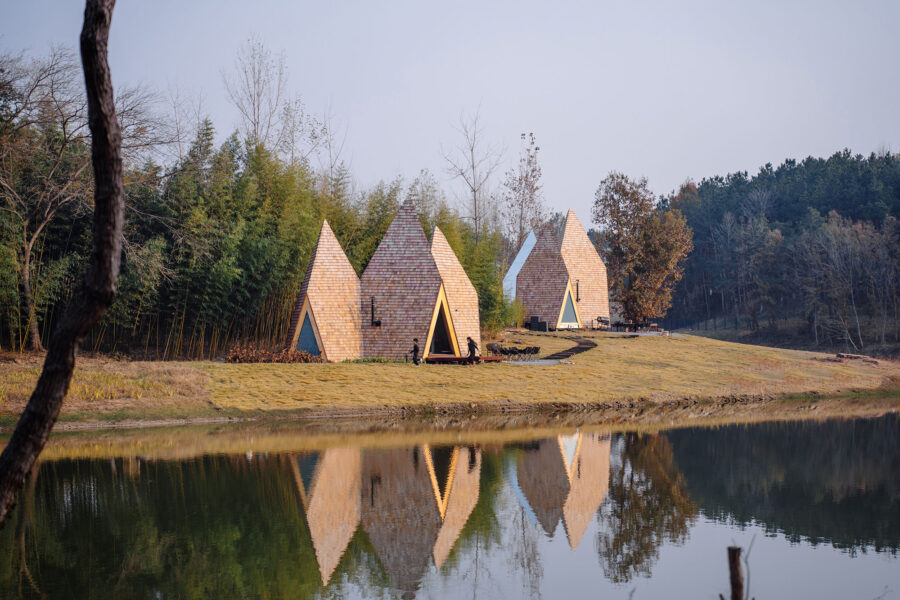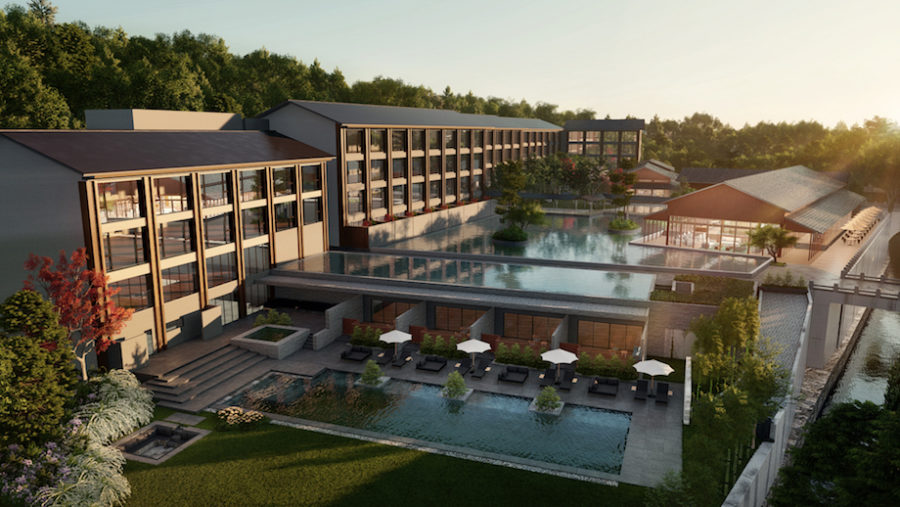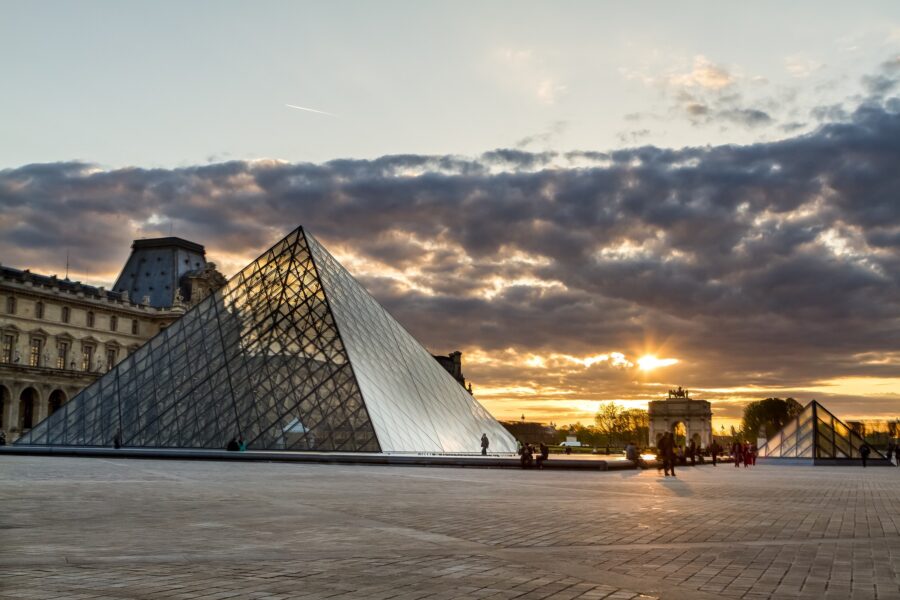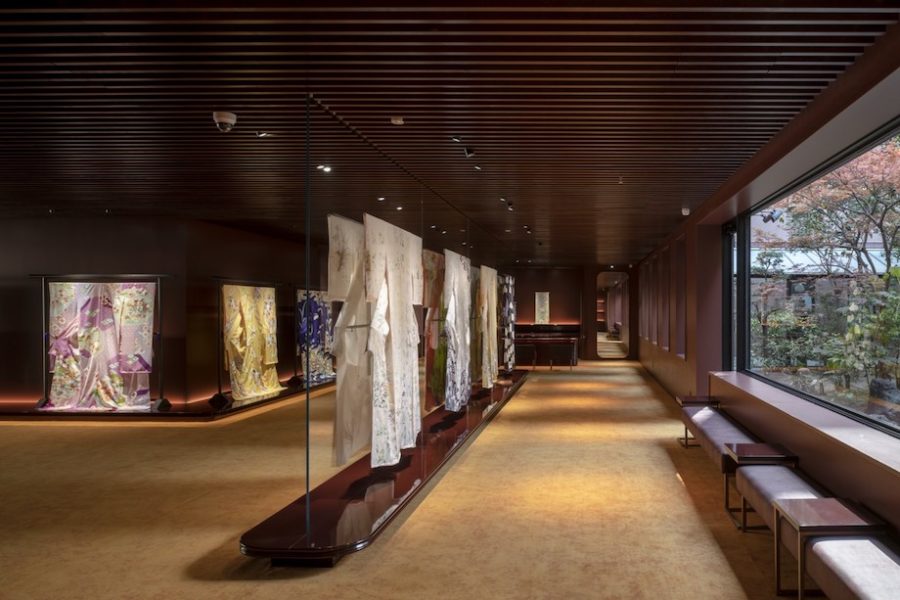
CULTURE


© Hiroyuki Oki

© Hiroyuki Oki
ベトナムの古都フエに建つ〈Labri〉は、敷地内や屋上にさまざまな植物が植わり、ガラス、つる植物、コンクリートという3つのレイヤで覆われた4つのブロックで構成された森のような住宅です。
空間を区切る内壁も外界から家を遮る外壁もない空間となっており、常に自然の陽光と風にあふれた涼しくて快適な空間を提供しています。フエを拠点に活動するグエン・カイ・アーキテクツ&アソシエイツ(Nguyen Khai Architects & Associates)が設計しました。
(以下、Nguyen Khai Architects & Associatesから提供されたプレスキットのテキストの抄訳)

© Hiroyuki Oki

© Hiroyuki Oki
「私たち2人が、残りの人生を楽しく穏やかに過ごせる家を建てたいと願う。」〈Labri〉のオーナーは、この住宅プロジェクトを始めるにあたって私たちにそう言った。彼らは55歳以上の夫婦であり、ベトナム人の多くが老後を考え始める時期である。
100m²の面積を有するフエの城塞内の小さな路地の奥に位置する敷地は、この地域にある9つの池のうちの1つに面した、彼らの願いに対して私たちが考えるアイデアを展開するのに最適な立地であった。

© Hiroyuki Oki

© Hiroyuki Oki
フランス語の「l’abri」という言葉がシェルターを意味する通り〈Labri〉は秘密のシェルターであり、地図上だけでなく実際に見つけることさえ容易ではない。この家を見ると、人間の手によって建てられたものではなく、まるで地面から無造作に生えているように感じるかもしれない。
建物を構成する、敷地の55m²を占める4つのブロックは、それぞれ外側からガラス、つる植物、コンクリートという3つのレイヤで覆われ、その上に木が生い茂っている。

© Hiroyuki Oki

© Hiroyuki Oki
建物の内外を緑に覆われた森のような住空間
〈Labri〉には人間以外にも鳥や蝶といったさまざまな生き物が住んでおり、森とも呼べる空間となっている。室内に生えているつる植物は各ブロックの周囲を登り、互いに絡み合いながら緑の壁をつくり出し、プライバシーの確保と空気のバランスをとるのに役立っている。
屋上で育てる植物として、地元の植物であるプルメリアは最も適していると私たちは考えている。春に花を咲かせ、夏に葉を茂らせ、冬になると葉を落とし、乾季には枝を広げ、強い日差しから家を守る。多くの嵐と大雨を伴う雨季が来ても、プルメリアの木は無傷で立っている。

© Hiroyuki Oki

© Hiroyuki Oki
山のように散策できる屋上と明るい洞窟のような内部空間
敷地には高さの異なる4つのブロックがランダムに配置され、現地にあるいくつかの要素の存在に基づいて異なる角度に回転し、すべて通路でつながっている。固定されたはしごを使ってアクセスできる屋上を散策すると、なだらかな山脈を歩いているような気分になる。この山の下には、暗さのない、涼しくて安全な洞窟のような空間が広がっている。
ガラス張りの4つの洞窟は、いつも自然の陽光と風にあふれており、全ての住人に快適性を提供している。

concept diagram

sunlight

ventilation

seasons
ブロックはそれぞれ、リビングダイニング・ブロック、キッチン・ブロック、バスルーム・ブロック、スリーピング・ブロックとなっており、内装は最低限の美観を満たしつつも、基本的なニーズに基づいて設計されている。
〈Labri〉には境界がなく、空間を区切る内壁も、外界から家を遮る外壁もない。キッチンから寝室、前庭から中庭、そして屋上のプルメリアの木まで、〈Labri〉の住人はあらゆる空間を見通すことができる。夜にはベッドで月や星を眺めたり、雨の日にはガラスについた雨粒を眺めたりすることができる。

© Hiroyuki Oki

© Hiroyuki Oki
自然に溶け込み、自然の間で呼吸し、昔のようなシンプルなライフスタイルに戻るのは素敵なことである。私たちは、考え方、感じ方、行動の仕方におけるミニマリズムが、持続可能な価値につながると信じている。
〈Labri〉は心の安らぎを見つけたい人、そして私たちの原点である自然を愛することを認識したい人のための住宅である。

© Hiroyuki Oki

© Hiroyuki Oki

© Hiroyuki Oki

© Hiroyuki Oki

© Hiroyuki Oki

© Hiroyuki Oki

© Hiroyuki Oki

© Hiroyuki Oki

© Hiroyuki Oki

© Hiroyuki Oki

© Hiroyuki Oki

site location

site plan

floor plan

roof plan

section

section
以下、Nguyen Khai Architects & Associatesのリリース(英文)です。
Project Name: Labri
Location: Le Thanh Ton Street, Hue City, Vietnam
Completion Year: 2022
Site Area: 100 sqm
Gross Built Area: 55 sqm“We hope to build a home where the two of us could spend the rest of our life happily and peacefully.”
Said the owner of Labri to us at the beginning of this residential project. They are a couple at the age of above 55, the period when most Vietnamese people start to think of retirement. They owned a site area of 100 sqm, located at the end of a small alley within the citadel of Hue city, separated by one of nine ponds in the area, which is a perfect position for us to develop the idea we have in mind after listening to their suggestions.
As the name speaks for itself, Labri is literally a secret shelter, which is not easy to be found either on the map or even in practice. When looking at the house, you might get the feeling that it is not constructed by the hand of humans, it is just originally and randomly growing up as naturally as the tree coming out of the ground. It has four blocks, covered by three layers, which are glass, vines, and concrete respectively from the outside in, trees on top, one level, only 55sqm of the site are used for construction.
Apart from humans, there are other creatures living inside this shelter, or may we call this forest. There are birds, butterflies, and trees which make up the majority of the living members. Vines are the special ones among the interior plants. They gradually climb up and weave into each other around each block, making a green wall to attain privacy and help balance the air. Frangipani is a local plant that we believe is most suitable to grow on top. It blossoms in spring, becomes leafy in the summer, and sheds its leaves when winter comes. During the dry season in Hue, frangipani spreads out its branches to cover the house against intense sunlight. When the rainy season comes along with many storms and heavy rainfall, bare frangipani trees stand still and unharmed.
Four blocks, with different heights, are put randomly and rotated at different angles based on the existence of some elements on-site. All are connected by pathways and accessible through fixed ladders. Taking a walk on the top of the house is like walking through the rolling mountain range. Under the mountains, there are caves that are cool and safe, except it is far from darkness. The four caves which are made of glass are always full of natural sunlight and wind to comfort all the residents. The interior of the living/dining block, kitchen block, bathroom block, and sleeping block are designed based on basic needs while still fulfilling minimal aesthetics. There are no boundaries in Labri, no interior walls to separate spaces, and no exterior walls to block the house from the outside world. Residents could see through every space in Labri, from the kitchen to the sleeping space, from the front yard to the courtyards, and even frangipani trees on the rooftop. As most romantic as it could be, they could watch the moon and stars in bed at night, or raindrop slips on the glass on rainy days.
It is nice to blend with nature, to breathe between nature, and go back to the old lifestyle when everything is just as simple as it used to be. We believe that the existence of minimalism in how we think, feel and act will lead us to sustainable value. Labri is a home for anyone who wants to find inner peace and recognize our origin as nature lovers.
「Labri」Nguyen Khai Architects & Associates 公式サイト
https://nkaa.studio/details?category=project&id=5

