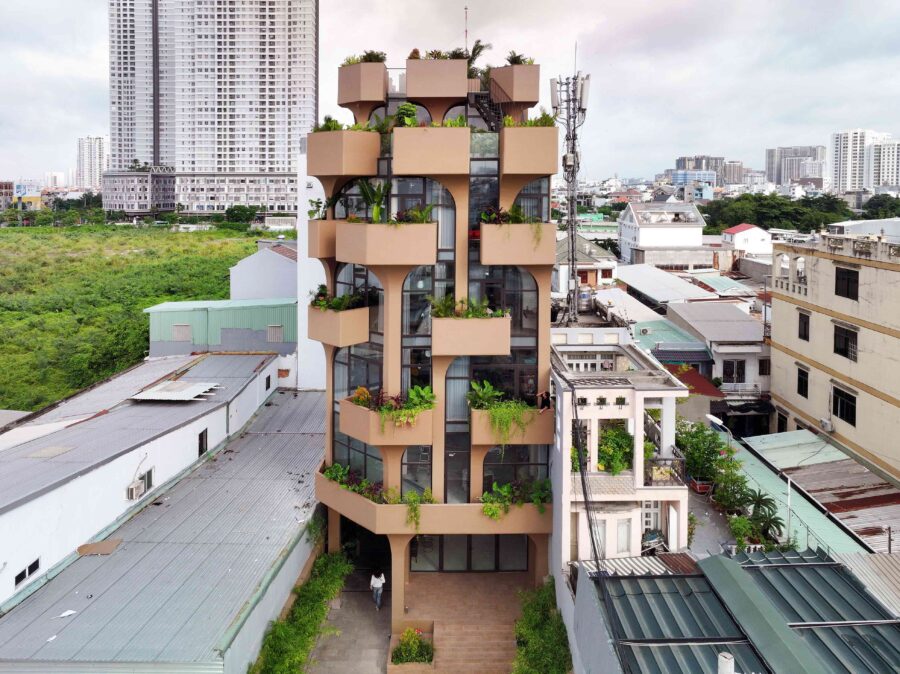
CULTURE


©︎ Rungkit Charoenwat

©︎ Rungkit Charoenwat
タイのチョンブリー県の幹線道路脇に建つ〈Uncloud Coffee〉は、オーロラのような曲線を描く外壁が特徴的なカフェです。
オーロラ状の外壁は交通量の多い道路からの騒音と熱に対するバリアとしても機能しつつ、戦略的に配置された中庭と開口部により、自然光を取り込みつつ周囲に配された緑と一体化した空間をつくり出しています。
バンコクを拠点とする建築事務所 Unknown Surface Studioが設計しました。
(以下、Unknown Surface Studioから提供されたプレスキットのテキストの抄訳)

©︎ Rungkit Charoenwat

©︎ Rungkit Charoenwat

©︎ Rungkit Charoenwat
幹線道路に沿って流れるオーロラのようなカフェ
チョンブリー県カオラム通りに位置する〈Uncloud Coffee〉は、バンセーンから続く幹線道路に隣接する三角形の敷地に建ち、雄大な山々の景色を背景に、戦略的に配置されている。
バーと座席エリアが一体となった心地よいメインエントランス、緑豊かな中庭に囲まれた屋外ラウンジ、座席と利用者のワークスペースがある静かな内部エリアで構成されている。

©︎ Rungkit Charoenwat

©︎ Rungkit Charoenwat
幻想的なオーロラからインスピレーションを得たこのデザインは、大気のような光のディスプレイを抽象的に解釈している。
建物のフォルムはオーロラのダイナミックなパターンと呼応し、道路に沿って優雅にアーチを描きながら、環境と無理なく調和している。途切れることのないしなやかなラインは、内部と外部のすべての空間をつなぎ、まとまりのある建築の旅へと誘う。

©︎ Rungkit Charoenwat

©︎ Rungkit Charoenwat
道路からの騒音や熱に対するバリアとしても機能するオーロラ
交通量の多い道路に近いという課題に対し、騒音と熱的快適性に対処するための機能がデザインに盛り込まれている。
道路に面したファサードは、戦略的な角度で選択的に開く、高くそびえ立つ曲線のバリアでデザインされており、道路からの騒音と熱を最小限に抑えながら、山の景色を最大限に引き出している。このデザインは、聴覚的な障害を軽減するだけでなく、室内気候をより涼しく保つことにも役立っているのである。

©︎ Rungkit Charoenwat

©︎ Rungkit Charoenwat

©︎ Rungkit Charoenwat
中庭は、遮るもののない昼光と空の眺望を建物に取り込むよう意図的に配置されており、1日中自然な明るさの室内を確保している。
また、ランドスケープとハードスケープを一体化させることで、曲線的なフォルムが建築の流れを映し出し、大きな樹木を建物に沿って戦略的に配置することで、自然の遮音壁として機能させ、日陰を提供することで、周囲の環境とシームレスに融合させている。

©︎ Rungkit Charoenwat

©︎ Rungkit Charoenwat

©︎ Rungkit Charoenwat

©︎ Rungkit Charoenwat

©︎ Rungkit Charoenwat

©︎ Rungkit Charoenwat

©︎ Rungkit Charoenwat

©︎ Rungkit Charoenwat

©︎ Rungkit Charoenwat

©︎ Rungkit Charoenwat

Diagram

Diagram

Diagram

Diagram


以下、Unknown Surface Studioのリリース(英文)です。
UNCLOUD COFFEE
Designed by Unknown Surface StudioGross Built Area: 400 Sq.m.
Project Location: Chonburi, Thailand
Completion Year: 2024Uncloud Coffee sits strategically on Khao Lam Road in Chonburi Province, occupying a sharply triangular site adjacent to the main thoroughfare leading from Bang Saen, with majestic mountain views forming a stunning backdrop. The architectural plan masterfully exploits the site’s triangular shape, extending the building along the roadside in three core zones: a welcoming main entrance that combines a bar and seating area, an outdoor lounge encapsulated within a verdant courtyard, and a tranquil internal area for seating and client workspaces.
Inspired by the spectral allure of the Aurora Borealis, the design abstractly interprets these atmospheric light displays. The building’s form echoes the dynamic, sweeping patterns of the northern lights, with its structure gracefully arching along the roadway, melding effortlessly with its environment. The design introduces uninterrupted, sinuous lines that connect all spaces internally and externally, fostering a cohesive architectural journey.
Facing the challenges of its proximity to a busy roadway, the design includes features to address noise and thermal comfort. The facade facing the street is engineered with towering, curved barriers that selectively open at strategic angles, maximizing mountain views while minimizing noise and heat from the street. This setup not only reduces auditory disturbances but also helps in maintaining a cooler interior climate.
The courtyard is deliberately positioned to channel unobstructed daylight and sky views into the building, ensuring a naturally illuminated interior throughout the day. Additionally, the integration of landscape and hardscape elements mirrors the architectural flow with their curved forms, placing large trees strategically along the building to act as natural sound barriers and provide shade, seamlessly blending the structure with its surroundings.
Unknown Surface Studio 公式Facebook
https://www.facebook.com/unknownsurfacestudio/









