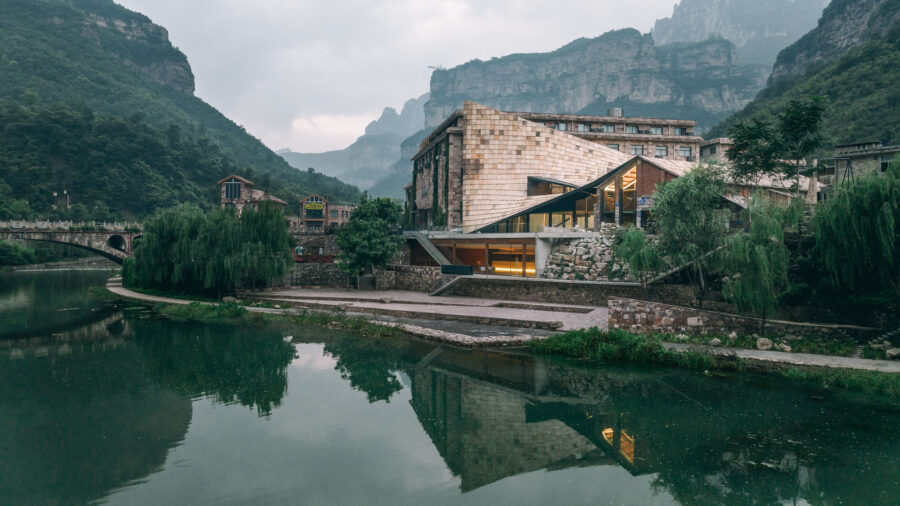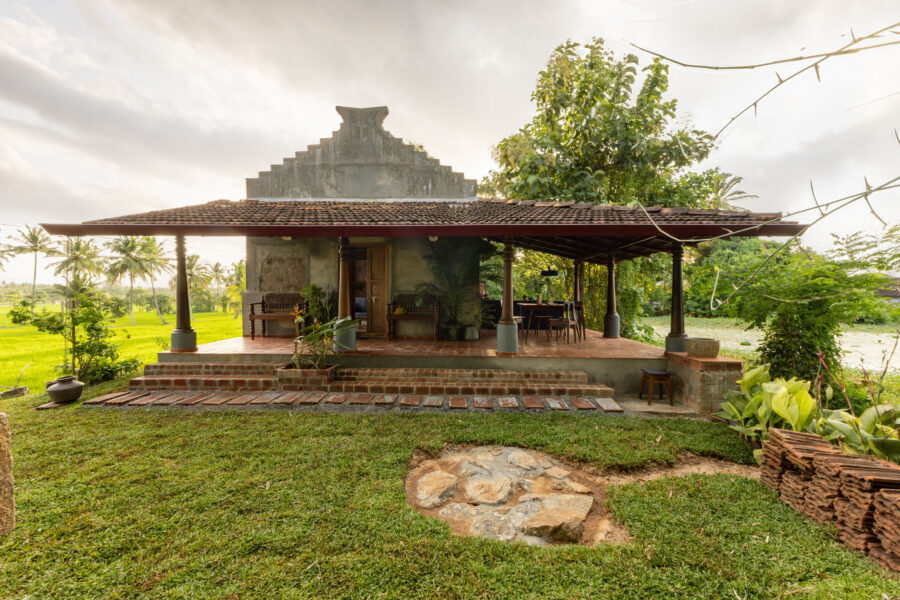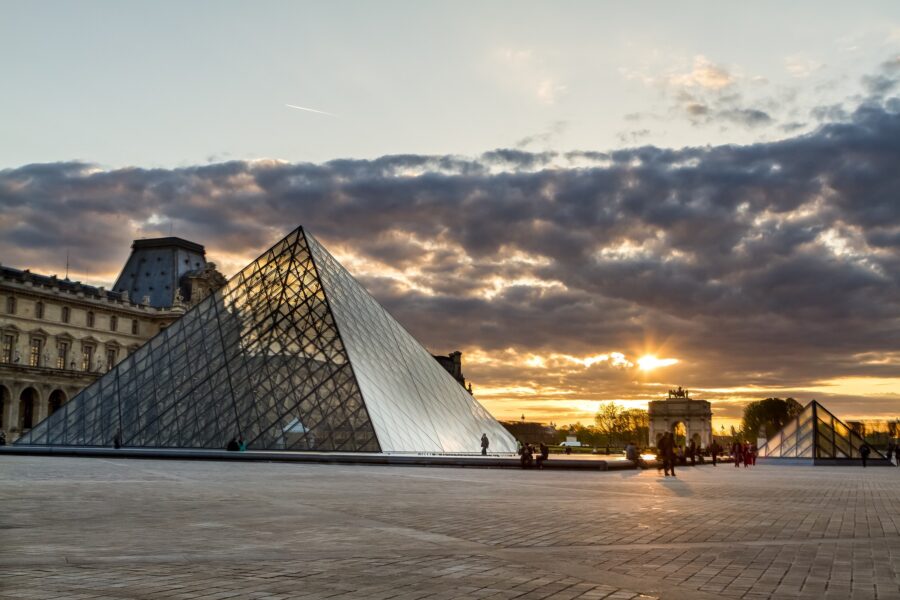
CULTURE


© EERI

© EERI
中国の湖南省の村に建つYDDリゾートの〈スパーク・ロッジ(Spark Lodges at YDD Resort)〉は、ポリカーボネートという現代的なマテリアルに包まれた、自然風景とのコントラストを描くロッジ群です。
夜になるとポリカーボネートの内側の照明が灯り、森や野原を照らすランタンのように静まることのない活動を暗示します。3階建ての内部空間は、それぞれの階で異なる自然との関係性をつくり出しています。
上海に拠点を置くデザインスタジオ EERIが設計しました。
(以下、EERIから提供されたプレスキットのテキストの抄訳)

© EERI
渓流は連雲山の主峰から蛇行しながら下り、金坑村の広い三角形の土地を切り開き、大きくカーブした後南に向かって流れ続ける。川の目の前の田んぼでは、毎年春になると村人たちがレンゲの種をまき、花は枯れた後、稲の肥料となる。
〈スパーク・ロッジ〉は、このような背景のもとに構想され、形成された。私たちは、〈スパーク・ロッジ〉が美の種であるだけでなく、美そのものであり、次の時代の美の始まりとなることを願っている。

© EERI
独自に発展し時代に適応した、現代の生活と農業、観光の風景が混ざり合う村
金坑村は伝統的な湖南省の村とは異なる。
夏の渓流トレッキングが盛んなため、出稼ぎに出ずに残った村民が、ここ数年、徐々に、そして自発的に、完全な観光産業チェーンを形成している。これによりこの小さな村は、急速に変化する時代に適応し、溶け込むことができた。

© EERI

© EERI
一方で村のイメージは、工業化によってもたらされた経済と日常生活、農業生活、観光風景がコラージュしたものとなっている。
村の片隅に建つ、黄色い壁と黒いタイル張りのアドベハウスが古い記憶を残している以外は、他の村の建物はいずれも空間的に非伝統的な形をしている。一戸建て住宅が一般的であり、伝統的な住宅に多く用いられている中庭はめったに見られない。スチール屋根や塩ビ製の窓、自作の金属製パーゴラなどが多く見られる。
迅速な建設が要求されるプロジェクトであったため、いかに建設コストを削減し、建設効率を向上させ、この狭い地域の時代精神に反することなく差別化された空間をつくり出すかが、この設計の重要なテーマとなった。

© EERI
風景とのコントラストを描くロッジ群
村が伝統に縛られることを望まなかったように、この小さなロッジもまた、現在の農村風景に控えめに溶け込むことを望まなかった。敷地の選定は村の慣習に従い、他の住宅と同様に山を背に、平地に面している。
しかし、このプロジェクトが山の北部に位置することから、方角の選択は日照条件よりも景観を重視した。その結果ロッジは、眺望体験は高さとともに上昇するという基本戦略を採用した、細くそびえ立つ3階建てのボリュームとなっている。

© EERI

© EERI
屋根の半透明のポリカーボネートパネルは、外観の最も目を引く特徴となった。この安価な素材は、角度や照明条件によって異なる視覚的テクスチャを見せる。
十分な日光が当たれば白く曇った質感を見せ、縁には近くの木々や空がぼんやりと映り込む。しかし、角度を変えて見るとファサードは再び透明になり、背後の木の板との奥行きを形成する。
空が暗くなるにつれて、それらは白いランプシェードをつけた4つのランタンのように周囲の森や野原を照らし、夜が深まるにつれて、静まることのない活動を暗示する。

© EERI

© EERI
自然が隅々まで行き渡る内部空間
1階の3面に配された、床から天井まで続く窓は視界を水平に広げ、まるで中国の横長の絵巻物を見るように、遠くから近く、高いところから低いところまで、ゆっくりと景色が広がっていく。
リビングスペースは上階の部屋から比較的隔離されているため、1階の網戸はすべて取り外した。この広々とした中間領域は、寝室への虫の侵入を心配することなく、田舎の空気を室内に自由に行き渡らせることができる。

© Nantu

© EERI

© EERI
2階の空間は田んぼに向かってストレートに開いているわけではなく、コーナー窓とサイド窓から間接的に風景へと視線を誘導している。
ロフトはその高さを最大限に活かし、ベッドの足元の窓が風景の縦長スクロールを描き、人と環境とのつながりは遠くの連雲山にまで及んでいる。自然はもはや抽象的な概念ではなく、空間全体を具体的に貫き、隅々にまで溶け込んでいる。

© EERI

© Nantu

© Nantu

© EERI

© EERI

Space and scene frames © EERI
〈スパーク・ロッジ〉は鶏小屋や田んぼを見守るカカシでもなければ、都会人が田舎暮らしを詮索するための覗き窓でもない。
雲と野原の混ざり合いの中で、空と大地、そして自分自身を照らしながら、心が発火し開花する瞬間を見つけるための、スパークを封じ込めた容器なのである。

© EERI

Site plan ©EERI

1st floor plan © EERI

2nd & 3rd floor plan © EERI

North elevation © EERI

West elevation © EERI

Section ©EERI
以下、EERIのリリース(英文)です。
Project name: Spark Lodges at YDD Resort
Project type: Architecture, Interior, Landscape
Design: EERI
Website: www.eeri-studio.com
Design year: June, 2023
Completion Year: March, 2024
Chief designers: Hou Rui, Zhu Lijin
Design team: Yang Yuwei (Project Architect), Huang Yingmao
Project location: Jinkeng Village, Liuyang City, Hunan Province
Gross built area: 76.3m²/each lodge
Landscape refinement area: 1763m²
Photo credit: EERI, Nantu
Clients: Liuyang Golden Tree Bay Camping, LLC.
Materials: Polycarbonate, Pine Board, Cold-formed Steel, Plywood with Birch Veneer, OSBSpark Lodges at YDD Resort / EERI
The stream winds down from the main peak of Lianyun Mountains, carves out a wide triangle of land in Jinkeng Village, and continues flowing southwards after a big bend. In the rice fields in front, villagers sow Chinese astragalus seeds every spring. The flowers that bloom will become fertilizer for the rice this season after they wither. The Spark Lodges were conceived and formed under such background – we hope that they are not only the seeds of beauty, but also the beauty itself, and as well the beginning of the next beautiful period.
Jinkeng does not look like a traditional Hunan village. Due to the popularity of river trekking in summer here, indigenous people who didn’t go out to work gradually and spontaneously have formed a complete tourism industry chain in the past few years. This small village has thus been able to adapt and integrate into this rapidly changing era. The image of the village presents more of a trivial daily life collage of the mediocrity brought about by affordable industrialization, farming life and tourism scenes:
As far as the eye can see, apart from a yellow-walled, black-tiled adobe house in the corner that still retains some old memories, other buildings in the village are unconventional not only in terms of spatial prototype – single-family houses generally occupy the entire homestead with three, four, five, six, or even eight or ten bays (let alone courtyard spaces); The construction methods are also too convenient or even rash – the blue or red steel profile roofing sheets, PVC windows, self-built metal pergolas…all showing a kind of ready-to-use economic pragmatism. As a project that requires rapid construction, how to reduce construction costs, improve construction efficiency, and create differentiated spaces without violating the zeitgeist in this small region became the main topic of this design.Just as Jinkeng Village had no intention of constraining itself to tradition, neither would these small lodges like to integrate into the current rural landscape in a modest manner: although the site selection followed the custom of the village – the lodges, like other houses, had their backs to the mountains and their faces to the plains – their location in the north of the mountain indicated the lack of sunlight conditions for typical residential buildings, which thus made their orientations focused more on the considerations of landscapes. Therefore, it finally led to a basic strategy of continuously changing viewing experience with the gradually increasing elevation, and the three-story volume which looks slightly “towering”.
The translucent polycarbonate panels on the roof became the most eye-catching feature of the exterior. This inexpensive material displays different visual textures at different angles and lighting conditions. Providing sufficient sunlight, these small caps show more of a white frosted texture, while the edges vaguely reflect the trees and skies nearby. But when you look at it from a different angle, the facade becomes transparent again, forming a certain depth with the wooden boards behind the cavity. As the sky darkens, they light up the surrounding woods and fields like four lanterns with white lampshades, implying the restless inner activities that do not wind down as the night deepens.
The three-sided floor-to-ceiling windows on the ground floor fully extend the sight horizontally, like viewing a Chinese painting on a horizontal scroll – the scenery from far and near, high and low, slowly unfolds,so that people get very close to the surroundings at this level. Since the living space is relatively isolated from other rooms upstairs, all mosquito-proof screens on the ground floor were deliberately removed at the beginning of the design. The wide-open gray space allows the country air to spread freely indoors without having to worry about insects running into the bedroom. The space on the second-floor does not open to the rice fields straightforwardly, but implicitly directs the sight to the corner window and side window which both evoke a sense of close-up square-shaped paintings framing scenes at a smaller scale – these openings on the façade simultaneously ensure better privacy. The loft makes full use of the height, presenting an oversized long vertical scroll at the foot of the bed where the connection between people and the environment finally extends to the farthest Lianyun Mountains. Nature is no longer an abstract concept; it concretely penetrates the entire space and blends into every corner.
These lodges are not scarecrows watching over chicken coops or the rice fields, nor are they periscopes for city dwellers to pry into the country life. They are containers filled with fireworks, inside of which your heart finds a moment of ignition, blooming in the blending of clouds and fields, illuminating heaven and earth, reflecting yourself.
EERI 公式サイト









