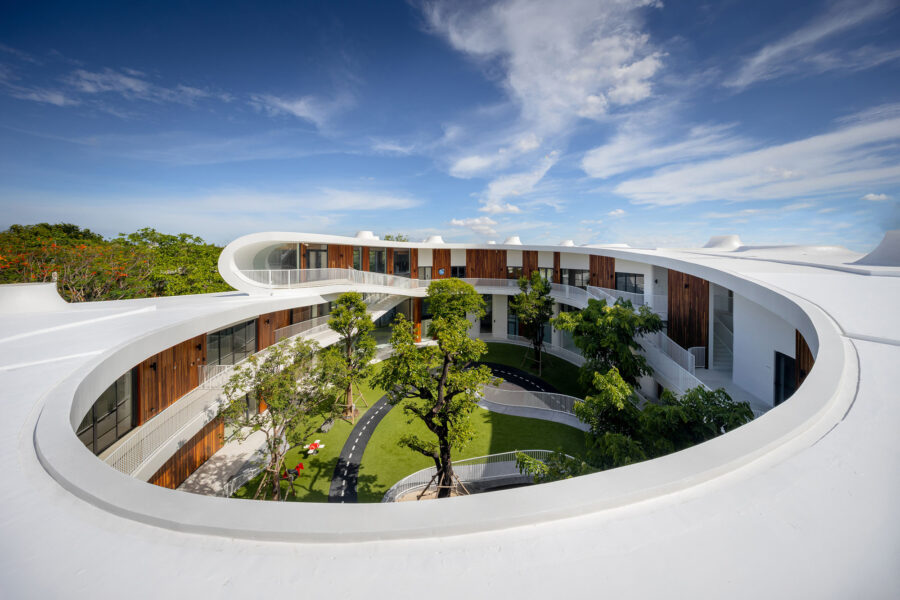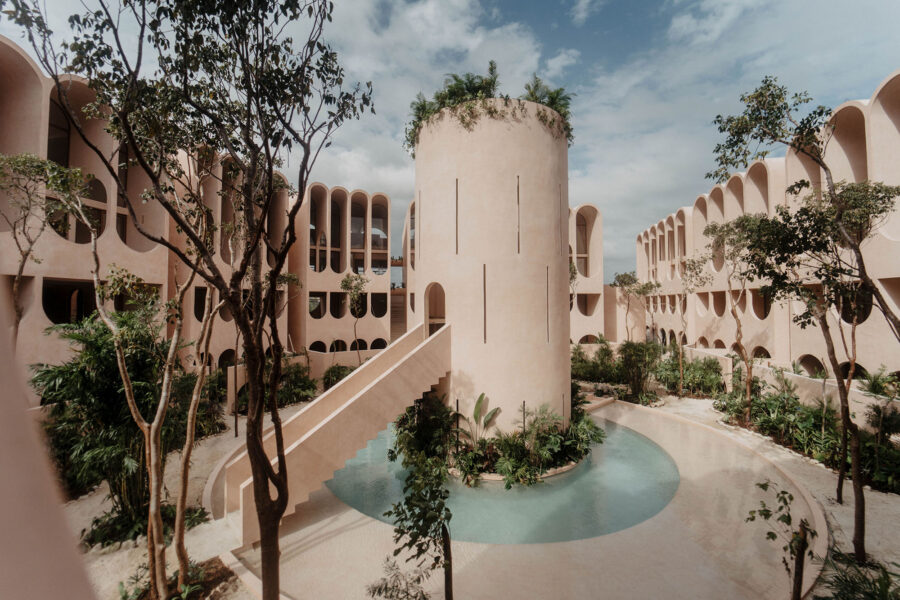
CULTURE


© Indra Wiras
© Indra Wiras
〈タラガ・サンピルン・バリ(Talaga Sampireun Bali)は、田舎のイメージを取り入れつつアウトドア体験を提供するヴァナキュラーなレストラン「タラガ・サンピルン」のインドネシア・バリ島の店舗です。
湖の上に点在するメインダイニングエリアを曲線を描きながら伸びる通路がつなぐ、川のように流れる建物が特徴的なレストランです。訪問客をエントランスロビーで高い天井が出迎えつつ、奥へと進むごとに天井が低いヒューマンスケールな空間となり、周囲の広大な水辺の風景とのコントラストを生み出しています。
ジャカルタを拠点に活動する K-Thengono Design Studioが設計しました。
その他のタラガ・サンピルンの記事
人工湖に浮かぶヴァナキュラーなレストラン、インドネシアの田舎暮らしをモチーフとしアウトドア体験を提供する〈タラガ・サンピルン〉セニマン・ルアン
(以下、K-Thengono Design Studioから提供されたプレスキットのテキストの抄訳)

© Indra Wiras
タラガ・サンピルンは、湖畔での食事体験(タラガ)とコミュニティ(サンピルン)を冠するインドネシアのレストラン・チェーンであり、各店舗ではその名に恥じないサービスを提供している。
そして、K-Thengono Design Studioによるバリ島の最新店舗〈タラガ・サンピルン・バリ〉は、このコンセプトをさらに進化させている。

© Indra Wiras
湖の上を川のように伸びるレストラン
〈タラガ・サンピルン・バリ〉は、湖の周囲に広がる個々のサウン(スンダ語で小屋の意味)と独立したメインダイニングホールというタラガ・サンピルンの標準的な方式から逸脱し、より統合された体験を目指した。ここでは、水辺に佇むインドネシアの田舎の村の物語をなぞるようなデザインとなっている。
物語は蛇行する川から始まる。その流れは連続的なものとして再解釈され、湖に囲まれた曲線的な背骨へと続いていく。
この川が中心軸となり、その曲線上に広々としたダイニングエリアがある。オープンエアのサウン(小屋)は流れに沿って建ち並び、屋根は葉の形を模しており、伝統的な川辺の集落と呼応している。

© Indra Wiras

© Indra Wiras
メインダイニングエリアが水辺から奥まった場所にある他の店舗とは異なり、〈タラガ・サンピルン・バリ〉では直接アクセスすることができる。
すべてのゲストは水辺の静寂に浸ることができ、小さな子供連れの家族は湖に棲む魚に餌をあげることができる。壁は存在せず、自然換気を最大限に利用しながら、爽やかな開放感を育んでいる。

© Indra Wiras
到着のシークエンスそのものが、屋内での没入体験へのプレリュードである。中に入ると天井の高い空間がゲストを迎え、ダイニングエリアへの通路に向かうにつれて、その高さは徐々に低くなっていく。
このヒューマンスケールまで落とし込む建築的なジェスチャーが親近感を生み出し、周囲の広大な水辺の風景とは好対照をなしている。戦略的に配された天窓が屋根を貫き、空間をドラマチックな自然光で包み込み、視覚的な興味をさらにそそる。

© Indra Wiras
五感で楽しむ空間体験
ここには視覚だけでなく、五感を刺激するデザインも施されている。小鳥のさえずりが湖の穏やかな眺めを引き立て、タラガ・サンピルンの料理の香りと味に舌鼓を打つ。
チーク材、真鍮、赤レンガなど、地元で調達した素材が、モダンな鉄骨構造のなめらかなラインと並置され、質感のシンフォニーを奏でる。天井の装飾は地元の職人が籐でつくったものであり、人のぬくもりを感じさせるとともに、この地域の豊かな工芸遺産を称えている。

© Indra Wiras

© Indra Wiras
タラガ・サンピルンのバリ島での拠点は、単なるレストランの概念を超越している。
自然と伝統、そしてブランドのDNAを受け継ぐコンテンポラリーなデザイン・ビジョンが融合している。単に食事を提供するだけでなく、どこに座ってもインドネシアならではの体験に浸ることができる、集いの場なのである。

Concept Diagram



以下、K-Thengono Design Studioのリリース(英文)です。
General InformationProject Name: Talaga Sampireun Bali
Completion Year: 2024
Scale: 1950 m² (build area)
Project Location: Kuta, Bali, Indonesia (maps: https://maps.app.goo.gl/mAtAmRTnox4ggZDb7)Architectture Firm: K-Thengono Design Studio
Website: https://k-thengono.com/
Lead Architects: Kelvin Thengono
Design Team: Kevin Chandra & Natashia Angelina Theodora Sianturi
Interior Designer: Sheren Pricillia Sanusi
Technical Drafter: Fachrudin FaruqClients: Talaga Sampireun (https://www.talagasampireun.com/)Collaborators
Civil & Structural Engineer, Mechanical & Electrical Engineer, Interior Contractor: PT Allegra Mitra Perkasa
Lighting Consultant: Erreluce
Quantity Surveyor: Nuansa Triutama Jaya
Landscape Consultant: One by TreeBrands
Asia Tile & Roman
ICI Paints Indonesia
SIKA Indononesia
Jayaboard
Asahi
Fidelio
TOTO Sanitary
Daikin IndonesiaProject DescriptionTalaga Sampireun, a well-known Indonesian restaurant chain synonymous with lakeside dining experience (talaga) and community gatherings (sampireun), lives up to its name across locations. However, their newest Bali outpost by K-Thengono Design Studio takes this concept further.In a departure from the standard Talaga Sampireun formula of individual saung (Sundanese for huts) spread around a lake and a separate main dining hall, the design team aimed for a more integrated experience. Here, the design forms a narrative, tracing the story of a rural Indonesian village nestled beside a body of water.The narrative begins with a meandering river, its flow reinterpreted as a continuous, curvaceous spine surrounded by a lake. This “river” forms the central axis with spacious dining areas on its curves. Open-air saung nestled along its path, their roofs mimicking the form of leaves, echoing the traditional riverside settlements.Unlike other Talaga Sampireun branches, where the main dining areas are set back from the water’s edge, this new design typology offers direct access. Families with young children can delight in feeding the fish that populate the lake, while all guests can revel in the serenity of the aquatic landscape. Walls are non-existent, fostering refreshing openness while maximizing natural ventilation.The arrival sequence itself is a prelude to the immersive experience within. Upon entering, a soaring rooftop welcomes guests, its height gradually descending as one progresses toward the pathway to the dining areas. This architectural gesture creates a sense of intimacy, bringing the visitor down to a human scale – a welcoming contrast to the vastness of the surrounding water landscape. Strategic skylights pierce the high roof, bathing the space in dramatic shafts of natural light and adding another layer of visual intrigue.Beyond visual appeal, the design is set to engage all five senses. The sound of songbirds complements the serene view of the lake, while the aroma and taste of the renowned Talaga Sampireun’s cuisine tantalizes the palate. Locally sourced materials like teak, brass, and red brick create a textural symphony, juxtaposed with the sleek lines of modern steel structures. Decorative elements on the ceilings, crafted by local artisans using rattan, add a touch of human warmth and celebrate the region’s rich craft heritage.The Talaga Sampireun’s outpost in Bali transcends the concept of a mere restaurant. It’s a fusion of nature, tradition, and a contemporary design vision that upholds the brand’s DNA. A place of gathering where guests are not just served a meal but are invited to immerse themselves in a uniquely Indonesian experience wherever they choose to sit.
K-Thengono Design Studio 公式サイト
https://k-thengono.com









