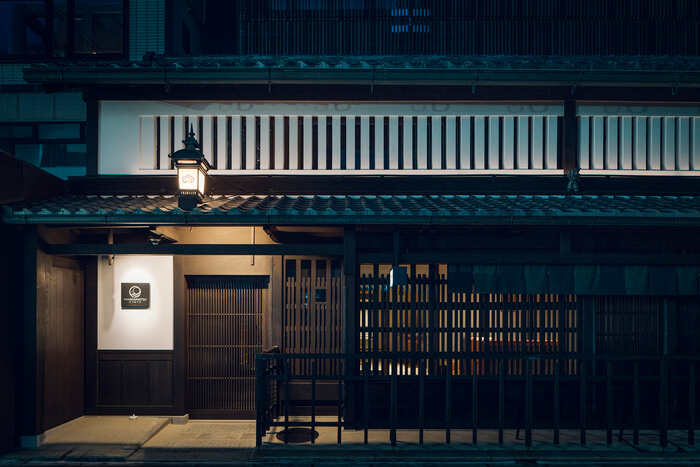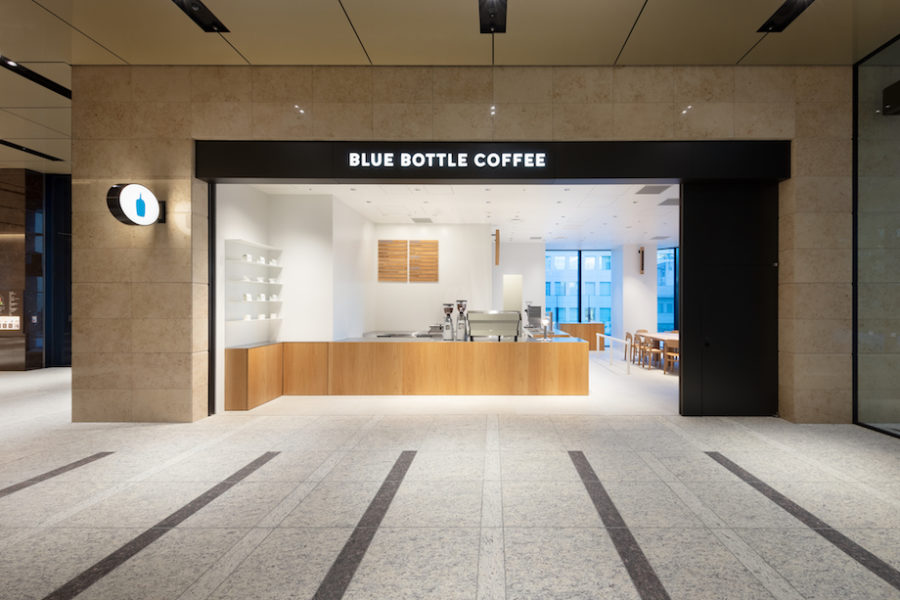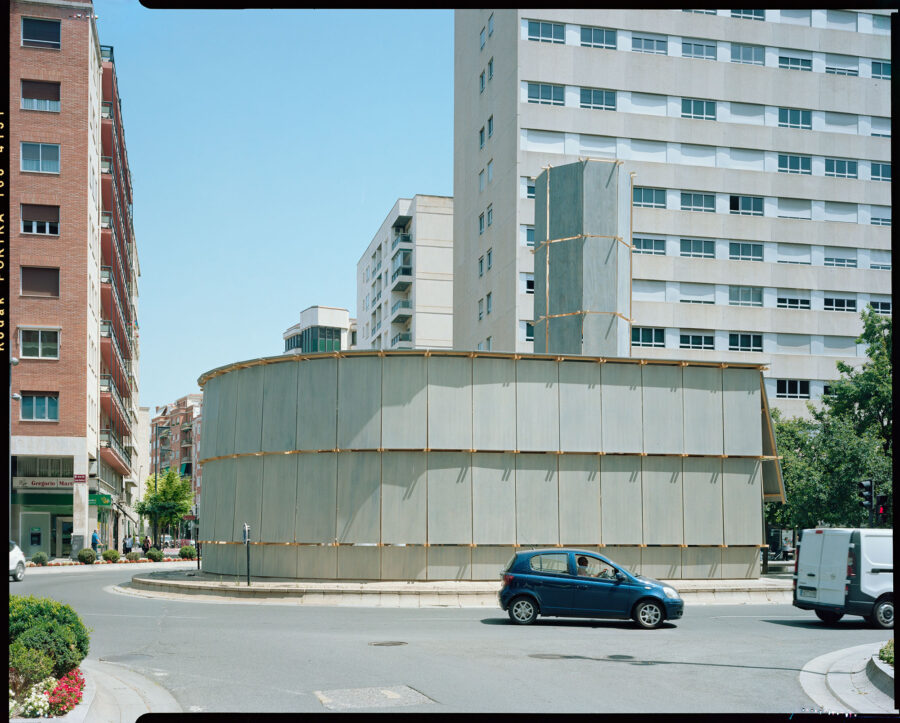
CULTURE


© Rizhao Fada Jituan

© Rizhao Fada Jituan
中国、山東省にそびえる龍山の登山道の入口に建つ〈龍山観光センター(Dragon Mountain Tourist Center)〉は、中国の伝統や道教から着想した「天と地」をコンセプトとした建築です。
自然豊かな敷地に複合施設を適応させるために5つの建築要素に分割して配置されており、低層部ではその質量によって地球とつながり、高層部は幾何学的なフォルムが空に向かってまっすぐにそびえ立っています。
また、エントランス広場から見ると建物が風景をフレーミングし、登山道へと向かうゲートとしても機能する建築です。中国で活動するフランス人建築家 オーレリアン・チェン(Aurelien Chen)が設計しました。
中国の関連特集記事はこちら
(以下、Aurelien Chenから提供されたプレスキットのテキストの抄訳)

© Rizhao Fada Jituan

© Rizhao Fada Jituan
天と地の間にある、自然環境と調和した断片的な建物群
〈龍山観光センター〉のエントランスは、景観の良い登山道の入口の軸線上にある山の景色が目印となっている。登山道は敷地に入ると2本に分かれ、一方は丘の上へ、もう一方は低い位置にある木々に囲まれた2つの小さな池へと緩やかに下っていく。
建築の主なスタンスは、この自然豊かな敷地に複合施設を適応させるため、3000m²の敷地の地形と自然のコンテクストに適応した5つの建築要素に分割することであった。5つの建築要素は小さな広場を囲むように配置され、構成されている。

© Aurelien Chen

© Aurelien Chen

© Aurelien Chen
これらの建物のデザイン言語は、純粋かつ細身なものとなっており、敷地の入口近くは低く、山に向かうにつれて高くなる。低層部ではその質量によってこれらの建物は地球とつながり、高層部は幾何学的なフォルムが空に向かってまっすぐにそびえ立っている。
中国の伝統によれば、人間は天と地と密接に結びついているとされており、道教における天人合一の概念とも一致する。
湾曲した建物の間には対話があり、ボリュームとオープンスペースの間には緊張感がある。このヴォイド空間は、山を縁取るためのフレームを形成している。

© Aurelien Chen

© Aurelien Chen

© Aurelien Chen
ヴォイドがつくるエントランスゲート
中国の近代的な観光スポットは、記念碑的な彫刻を中心とした広場、エントランスゲート、チケットカウンター、そして最後にインフォメーション・レセプションセンターという、標準的な入場順序に従うのが一般的である。
〈龍山観光センター〉では、エントランスゲートは建築の構成に組み込まれている。片側にはチケットカウンターがあり、もう片側には警備員エリアがある。そのボリュームは建築であると同時に彫刻でもあり、訪問者を惹きつける視覚的なランドマークとしても機能している。

© Aurelien Chen

© Aurelien Chen
ゲートは、都市の公共空間によく見られる組み合わせの3つの曲線の壁で構成されており、隣接する外部空間に公共広場をつくり出し、定義している。 大地に根ざしつつ、空を中心とした山の頂のようなフォルムの壁は、三位一体(天、地、人)を象徴している。
華々しいゲートはなく、 その代わりとして残されたヴォイド空間が、遠くの山々を眺めるためのフレームとなる。また、連続する壁はかつて都市や宮殿を囲んでいた要塞を彷彿とさせ、訪問者それぞれが建物の入口を探して探索するような、一連のアプローチをつくり出している。

© Aurelien Chen

© Aurelien Chen

© Aurelien Chen
「天と地」のコンセプトを表現する自然と人工のマテリアル
石造りの外壁は、大地とつながった塊というコンセプトを表現し、ゲートと自然環境、そして地域の建築との繊細な調和を可能にしている。自然の要素の不規則性を想起させる木製の型枠を用いたコンクリートは、熟練工でなくても簡単に施工できる。
天然の竹竿でつくられた自然のスクリーンは、重厚なコンクリートや岩、透明なガラスの間に微妙なレイヤーをつくり出している。

© Aurelien Chen

© Aurelien Chen

© Aurelien Chen

© Aurelien Chen

© Aurelien Chen

© Aurelien Chen

© Aurelien Chen

© Aurelien Chen

© Aurelien Chen
以下、Aurelien Chenのリリース(英文)です。
Dragon Mountain Tourist Center
Between Earth and Sky, a fragmented architectural complex that reinterprets vernacular architecture
An architectural complex adapting to its natural surroundings
The entrance to Dragon Mountain natural tourist site is marked by a view of the mountain within the axis of the site’s entrance alley. This alley splits into two separate lanes once entered site: one lane climbs up towards the mountain and the other descends slightly towards two small ponds, situated on a lower level and surrounded by trees.
Aiming to adapt the complex to this natural site, the main architectural stance was to fragment the 3000 m² surface into five architectural elements adapting to the topography and the natural context of the site. The five architectural elements are situated and organized around a small square.
The design of these buildings is pure and slender. They are low on the side facing the site entrance and they rise up and grow in height towards their mountain side. On their lower side, with their mass, these buildings are connected to the Earth. On their higher side, with their geometry, they reach for the Sky, reminding us that, according to Chinese tradition, the human being is closely connected to the Sky and the Earth, and according to Taoism it is part of a Cosmic Triad with Heaven and Earth.
There is a dialogue between the curved buildings and a tension between volumes and empty spaces. In these empty spaces, landscape perspectives are created in order to frame the mountain.
Entrance Gate
In China, entrances to modern touristic sites usually follow a standard approaching sequence: a public square with a monumental sculpture at its centre followed by an entrance gate reminiscent of the traditional ones, a ticket counter and, lastly, an information and welcome centre.
Here, the entrance gate to the site is incorporated into the architectural composition. It houses the ticket counter on one side and the security staff area on the other. Its mass is both architecture and sculpture. It is a visual landmark and attracts the visitors in the distance.
The gate is composed by three rows of arched walls that, in a way common to urban public spaces, creates and delimits the public square just outside the site. Walls are rooted in the ground and they reach for the sky in their centre, reminding of the mountain peaks and also the verticality of the Cosmic Triad Earth- Human Being – Heaven.
There is no portal. Instead, a void, a void becoming a landscape frame on the mountain peaks far in the distance.
The consecutive walls remind of the fortifications that once surrounded cities and traditional palaces and create a peculiar sequence of approach: in their intervals, the visitor discovers the entrances to each separate building.
Materials
Stone cladding expresses the concept of mass connected to the Earth and allows a delicate integration of the gate with its natural surroundings and with local architecture.
Raw concrete made from wood formwork reminds of the irregularity of natural elements and can be easily built even by unskilled workers.
A natural screen made of natural bamboo sticks creates a subtle layer between massive concrete/stone and transparent glass.
Credits
Architects: Aurelien Chen / Urban and rural planning and design institute of CSCEC
Partners in charge: Aurelien Chen, Wu Yixia (Urban and rural planning and design institute of CSCEC)
Lead Architect: Aurelien Chen
Design Institute: Urban and rural planning and design institute of CSCEC
Design team: Aurelien Chen, Ma Jing, Wang Manyu
Technical collaborator: Lifeng Architecture Studio
Interior design: out of design scope
Location: Rizhao, China
Built Area: 1700 m² (designed area: 2400 m²)
Client: Rizhao Fada Jituan
Completion date: 2023
Photographs: Aurelien Chen (except drone photographs courtesy of Rizhao Fada Jituan)
「DRAGON MOUNTAIN TOURIST CENTER」Aurelien Chen 公式サイト
https://aurelien-chen.com/DRAGON-MOUNTAIN-TOURIST-CENTER









