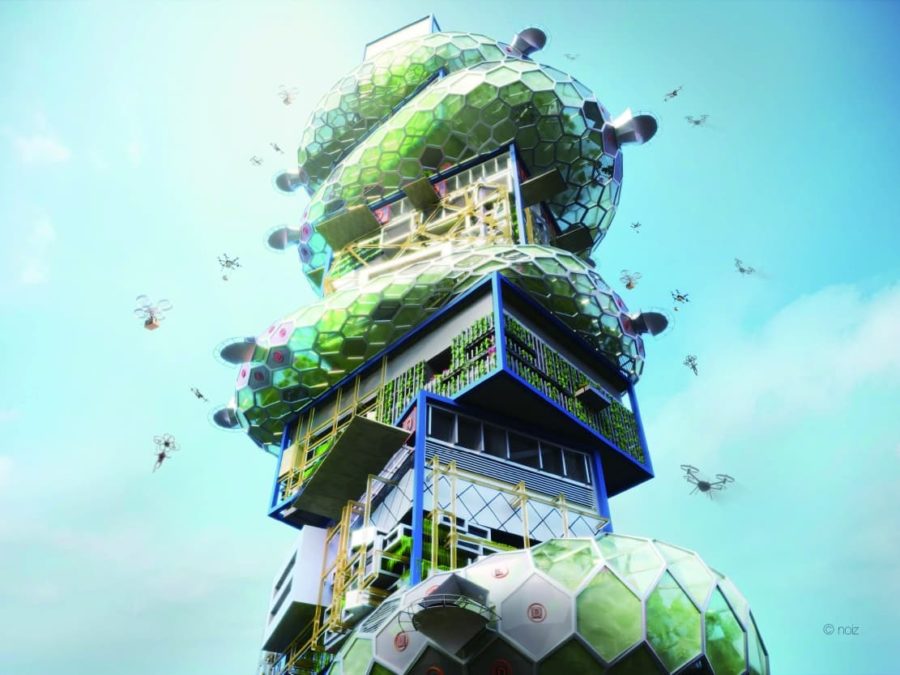
CULTURE


© Morten Aagaard Krogh

© Morten Aagaard Krogh
デンマークの都市ケーエの港に建つ〈ブラウンシュタイン・タフハウス(The Braunstein Taphouse)〉は、地ビール醸造所のためのビジターセンター兼、地域コミュニティのための集会所として設計された木造建築です。
恒久的には建築を建てられない可能性のある敷地であったため、「解体のためのデザイン」という原則のもと設計されており、別の場所での再建や、材料を他のプロジェクトの一部として使用することもできる、サーキュラーエコノミーに対応したプロジェクトです。
都市計画や開発建築、ランドスケープ、公共空間まで手がけ、サーキュラーデザインを推進する、コペンハーゲンとハンブルクを拠点とする ADEPTが設計しました。
(以下、ADEPTから提供されたプレスキットのテキストの抄訳)

© Rasmus Hjortshøj Coast Studio
地ビールと解体のために設計された〈ブラウンシュタイン・タフハウス〉
ケーエの港に建つこのタフハウス(編集部註:バーや飲み屋を指す英語)は、近くの地ビール醸造所ブラウンシュタイン(Braunstein)のためにデザインスタジオADEPTが設計した、一時的な土地のリースであることを考慮した解体が容易な建築である。
今後10年間、このタフハウスはブラウンシュタイン醸造所への年間15,000人以上の訪問者を歓迎するビジターセンターとして機能すると同時に、地域コミュニティの取り組みや活動を支援する集会所となる。

© Rasmus Hjortshøj Coast Studio

© Rasmus Hjortshøj Coast Studio
恒久的には建てられない可能性に対応する「解体できるデザイン」
この建物は、市が所有する港の岸壁の延長線上に建っており、この岸壁は市の気候適応戦略の一部となる可能性があると考えられている。
この一時的な使用に適応するため、〈ブラウンシュタイン・タフハウス〉は解体できるように設計されており、建物を恒久的に残すことができない場合、別の場所で建物全体を再建させるか、材料を他のプロジェクトの一部として使用することで、建物の構成要素をリサイクルすることが可能となっている。

© Rasmus Hjortshøj Coast Studio

© Rasmus Hjortshøj Coast Studio
ADEPTの創設パートナーであるアンダース・ロンカ(Anders Lonka)は次のように語る。
「〈ブラウンシュタイン・タフハウス〉は、地域の新しい集会所というアイデアをサポートする、地元に根ざした建物として設計することが私たちにとって重要であった。特徴的な切妻デザインは、港にある古い倉庫からヒントを得たものであり、この建物が港の荒々しい工業的な雰囲気に自然に溶け込むことに貢献している。」
「 また、解体のためのデザインの原則に基づき、建物は機械的な接続のみで建設され、塗装は施されていない。」

© Rasmus Hjortshøj Coast Studio

© Rasmus Hjortshøj Coast Studio
〈ブラウンシュタイン・タフハウス〉は、可能な限り混じり気のない、持続可能な材料で構成されているため、類似の建築物に比べ、建築から出る廃棄物の量を大幅に減らすことが可能となった。
建物は、単純な構造原理と機械的な接合のみで構成されており、ほとんどの接合部は容易に解体することができる。
主要な壁面はすべて塗装やグラウトなしで施工され、木製の床は近くのフローリング・メーカーであるユンカーズの余剰材を活用している。

© Rasmus Hjortshøj Coast Studio

© Rasmus Hjortshøj Coast Studio
他にもポリカーボネート製の大屋根は取り外しが容易なクリック接続となっており、木製ファサードはCO2ニュートラルなアコヤ材を使用することにより、Cradle2Cradle(「ゆりかごからゆりかごまで」という循環型社会の原則にのっとった評価指標)のゴールド認証、森林認証制度であるFSC認証、持続可能性証明書である北欧エコラベル(Svanemærket)の認証を受けている。
また、屋根に設置されているソーラーパネルからの電力と、機械換気の必要性を減らす自然換気システムにより、エネルギーの一部を自給自足している。

© Rasmus Hjortshøj Coast Studio

© Rasmus Hjortshøj Coast Studio
〈ブラウンシュタイン・タフハウス〉は市街地と港の中間地点に位置し、水とまちとのつながりを強調する港へのゲートウェイとしても機能しており、建物の1階にはカフェとレストラン、2階は地域のコミュニティ活動やプライベートなイベントに利用されている。

© Rasmus Hjortshøj Coast Studio

© Rasmus Hjortshøj Coast Studio

© Rasmus Hjortshøj Coast Studio

© Rasmus Hjortshøj Coast Studio

© Rasmus Hjortshøj Coast Studio

© Rasmus Hjortshøj Coast Studio

© Rasmus Hjortshøj Coast Studio

© Rasmus Hjortshøj Coast Studio

© Rasmus Hjortshøj Coast Studio

© Morten Aagaard Krogh

Axonometric Diagram

Site Plan

1st Floor Plan

2nd Floor Plan

East Elevation

North Elevation

West Elevation

South Elevation

Section A-A

Section B-B

SectionC-C

Detail 1

Detail 2

Detail 3
以下、ADEPTのリリース(英文)です。
The Braunstein Taphouse – designed for craft beer and disassembly
A new taphouse, at the harbour of Danish city Koege, will welcome the more than 15.000 yearly visitors to the nearby micro-brewery Braunstein and offer activities for the local community. Copenhagen-based ADEPT is behind the building that is designed for disassembly to meet a potential temporary lease of land.
For the next decade, the recently completed Taphouse by ADEPT will act as the visitors center for the Braunstein brewery and at the same time establish a natural local meeting place supporting community initiatives and activities.The building stands on stretch of municipality owned harbour quay that is considered a potential part of the city’s climate adaption strategy. To adapt to this possible temporary lifespan, the Braunstein Tap-house is ‘designed for disassembly’ to make recycling of building components an realistic option if the building cannot stay – either by re-completing the entire building at a different location or by using the materials as part of other projects.
”It was important to us to design the Braunstein Taphouse as a locally anchored building that supports the idea of a new local meeting place. The significant gables are inspired by some of the old warehouses at the harbor, which is part of making the building a natural part of the raw maritime identity”, explains Anders Lonka, from ADEPT. He continues: ”Because of the possibility of a limited lifespan for the building, we have worked with principles from ’design for disassembly’, which means that the house is constructed with only mechanical joints and no paintwork.
The Taphouse is composed of few and sustainable materials that as far as possible are not mixed. This has reduced the volume of waste from the construction considerable compared to similar constructions. The building is based on simple tectonic principles, and is completed with mechanical joints only. All primary wall surfaces are without paint or grout. Wooden floors are laid with waste product from nearby flooring manufacturer Junckers. The large roof surfaces are made from click-joint polycarbonate, while wood facades are made from the CO2 neutral Accoya that is certified Cradle2Cradle Gold, FSC as well as the Danish eco-label Svanemaerket. The Taphouse is partly self-sufficient with electricity from solar panels and natural ventilation reduce the need for mechanical ventilation.
The Braunstein Taphouse is located at the transition point between the city and the harbor and act as a gateway to the harbour that underlines the connection between water and city. The ground floor of the building accommodates a café at one end and a restaurant at the other, while the upstairs spaces are used by local community activities and private events.
The historic buildings and the raw industrial atmosphere at the harbour inspired the architecture and the urban spaces around it. The result is a clean cut architecture that underlines the identity of the harbour in a locally anchored project – both belonging and completely its own.
Project name: The Braunstein Taphouse
Architect: ADEPT
Website: www.adept.dk
Location: Koege DK
Year: 2020
Area: 1.000 m²
「The Braunstein Taphouse」ADEPT 公式サイト
https://adept.dk/project/the-braunstein-taphouse









