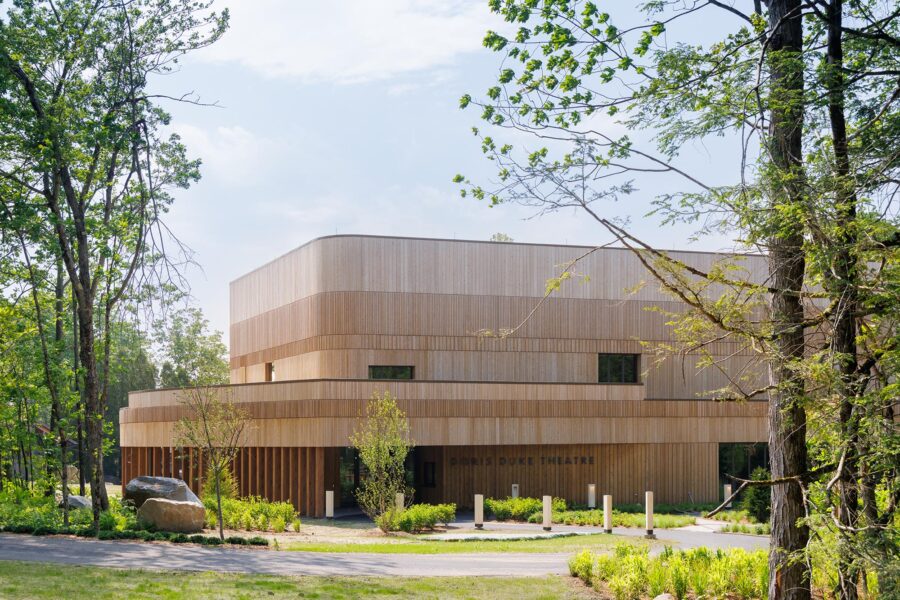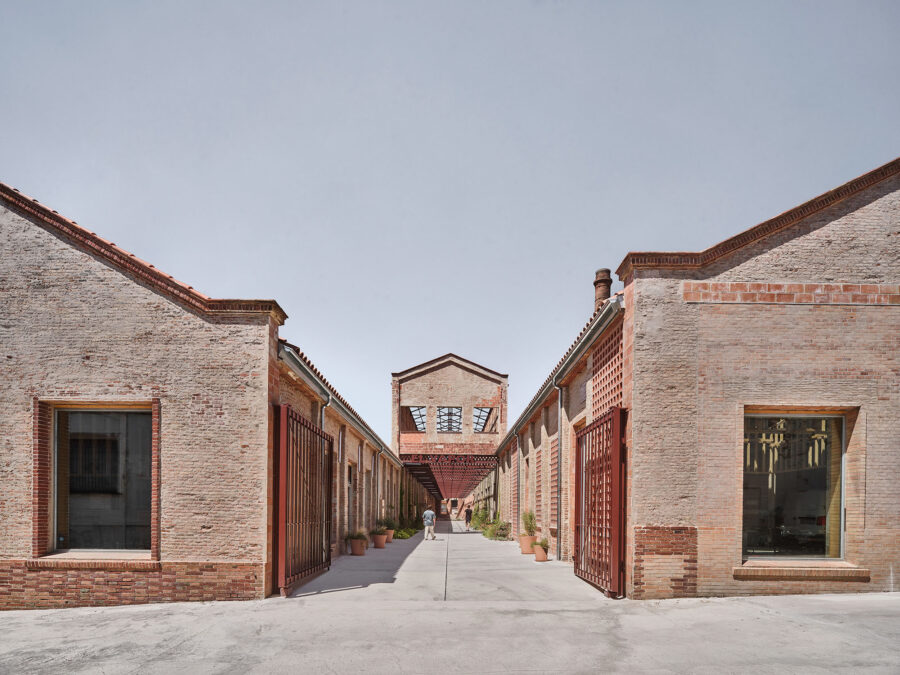
CULTURE


© Quang Trần
ベトナム、ジャライ省の都市プレイクに建つ〈ドリム・ハウス(Drim House)〉は、都市化が進む中で残る、急勾配の屋根と地面から離れた高床式が特徴の「ロングハウス」という伝統的な建物の面影を残す、3世代の家族が暮らす住宅です。
小さな古民家の増築プロジェクトであり、中庭や天窓を散りばめながら、家の周りの庭と居住エリアを融合させ、屋内と屋外の境界線を曖昧にしています。
ベトナムを拠点に活動するADAP Architectsが設計しました。
(以下、ADAP Architectsから提供されたプレスキットのテキストの抄訳)

© Quang Trần
多様な民族が暮らす都市プレイクは、社会の急速な発展により都市化が急速に進み、現地の建築物の多くは浸食されてきた。
しかし、数は多くないが、中央高原の民族の建物であるロングハウスの面影は残っており、自然と密接に調和しながら伝統を守り暮らしている。ロングハウスは、生活様式や気候に合わせて、地面から離れて建てられた急勾配の屋根が特徴となっている。

© Quang Trần

© Quang Trần
〈ドリム・ハウス〉はプレイクの中心部にあり、3世代が暮らす住宅である。家主は北部で生まれ育ったため、精神から家のスタイルに至るまで伝統が深く心に刻まれている。
私たちは彼らと会い、要望について話し合って以来、設計チームは建築のエッセンスと地元の微気候の特徴を守りながら、このプロジェクトを現代的な生活モデルに発展させることを念頭に置いてきた。

© Quang Trần

© Quang Trần
既存の土地には、床面積約80m²の古民家が建っていた。3世代に渡る居住スペースのニーズに応えるため、古い建物を残して改修しつつ、新しい建物を増築した。新旧の建物はベランダでつながっている。
この家の建築様式は、ロングハウスのエッセンスとベトナム北部の伝統的な家屋の精神を体現している。古い部分には、祖先崇拝の部屋、伝統的な部屋、両親の寝室があり、対照的に新しい部分には、共有のリビングスペースと子供や孫のための寝室がある。

© Quang Trần

© Quang Trần
現代的な要素と伝統的な要素が、建築と各居住空間にシームレスに織り込まれている。寝室は2階に配置され、1階全体がリビングやキッチンなどの共同活動に使えるようになっている。
中庭や天窓を散りばめながら、家の周囲に配置した庭と居住エリアを融合させ、屋内と屋外の境界線を曖昧にしている。

© Quang Trần

© Quang Trần
ベランダは家の正面にある大きな緩衝地帯として機能し、外からの熱の影響を減らすと同時に、駐車場、家族のイベントや先祖供養の儀式を行うためのフレキシブルなスペースにもなっている。
このプロジェクトでは主に地元の材料を使用しており、建設コストを削減するだけでなく、家の持続可能性も高めている。家、庭、そして人々の映像は、映画のような物語を作り出し、彼らの成長と絡み合った記憶を保存している。
家、庭、そしてそこに暮らす人々の姿は、映画のような物語をつくり出し、彼らの成長と絡み合った記憶を綴っている。

© Quang Trần

© Quang Trần

© Quang Trần

© Quang Trần

© Quang Trần

© Quang Trần

© Quang Trần

© Quang Trần

© Quang Trần

© Quang Trần

© Quang Trần

© Quang Trần

© Quang Trần

© Quang Trần

© Quang Trần

© Quang Trần

Diagram

Perspective

1st floor plan

2nd floor plan

Roof plan

Elevation

Section
以下、ADAP Architectsのリリース(英文)です。
DRIM HOUSE
City: Pleiku
Country: Vietnam
Architects: ADAP Architects
Area: 300 m²
Year: 2022
Photographs: Quang Trần
Design Team: Nguyễn Minh Phụng , Võ Đình Hiệp , Nguyễn Trung Kiên
Furniture Work: Dương Tuấn Nguyên.
Manufactures: Mycolor,Xingfa,SamSung,Kingled,Panasonic.
Facebook: https://www.facebook.com/adaparchitectsPleiku is a city with a diverse population of many ethnic groups. Due to the rapid development of society, urbanization has quickly eroded much of the local architecture. Though not many, there are still images of longhouses of the Central Highlands ethnic groups, who live and preserve the traditions closely and harmoniously with nature. The longhouses are built off the ground, with steep roofs to suit the lifestyle and climate.
Drim House is located in the heart of Pleiku City and is home to three generations. The homeowner was born and raised in the North, so tradition from spirit to house style is deeply engraved in the mind. Since we met and discussed their aspirations, the design team has been mindful of developing the project into a modern living model while preserving the architectural essence and local microclimate characteristics.
On the existing land stands an old house with a floor area of approximately 80 square meters. To meet the needs of living space for three generations, the old structure was retained and renovated, with a new building added. The old and new structures are connected by a veranda. The house’s architecture embodies the essence of a longhouse and the spirit of a traditional Northern Vietnamese house. The old section houses the ancestral worship room, the traditional room, and the parent’s bedroom. In contrast, the new section contains common living spaces and bedrooms for the children and grandchildren.
Modern and traditional elements are seamlessly woven into the architecture and every living space. The sleeping quarters are placed on the second floor, allowing the entire ground floor for communal activities such as the living room and kitchen. Gardens are arranged around the house, interspersed with courtyards and skylights, merging green spaces with living areas, blurring the lines between indoor and outdoor spaces. The veranda serves as a large buffer zone at the front of the house, reducing the thermal impact from outside while also providing a flexible space for parking, and hosting family events, and ancestor worship ceremonies.
The project predominantly uses local materials, which not only helps reduce construction costs but also enhances the house’s sustainability. The images of the house, the garden, and the people create a film-like narrative, preserving memories intertwined with their growth.
ADAP Architects 公式Facebook
https://www.facebook.com/adaparchitects









