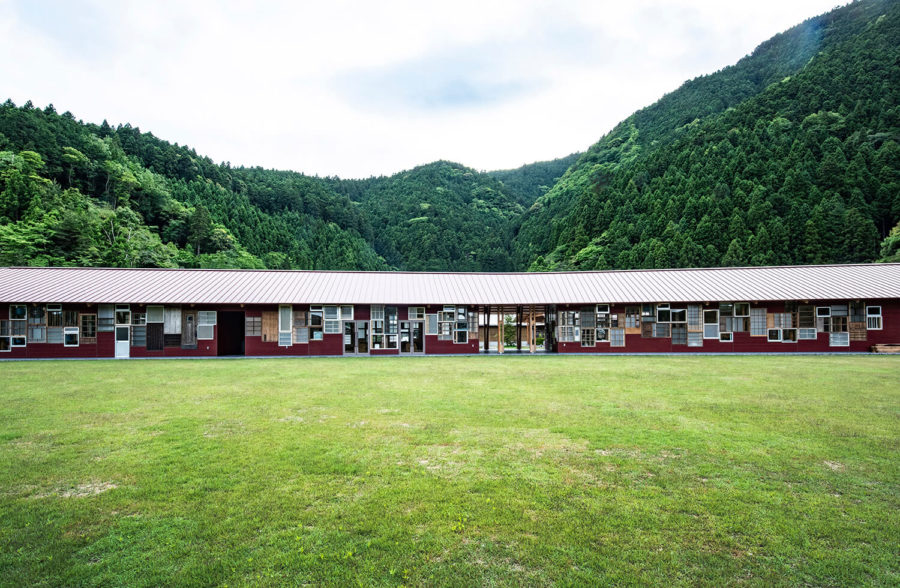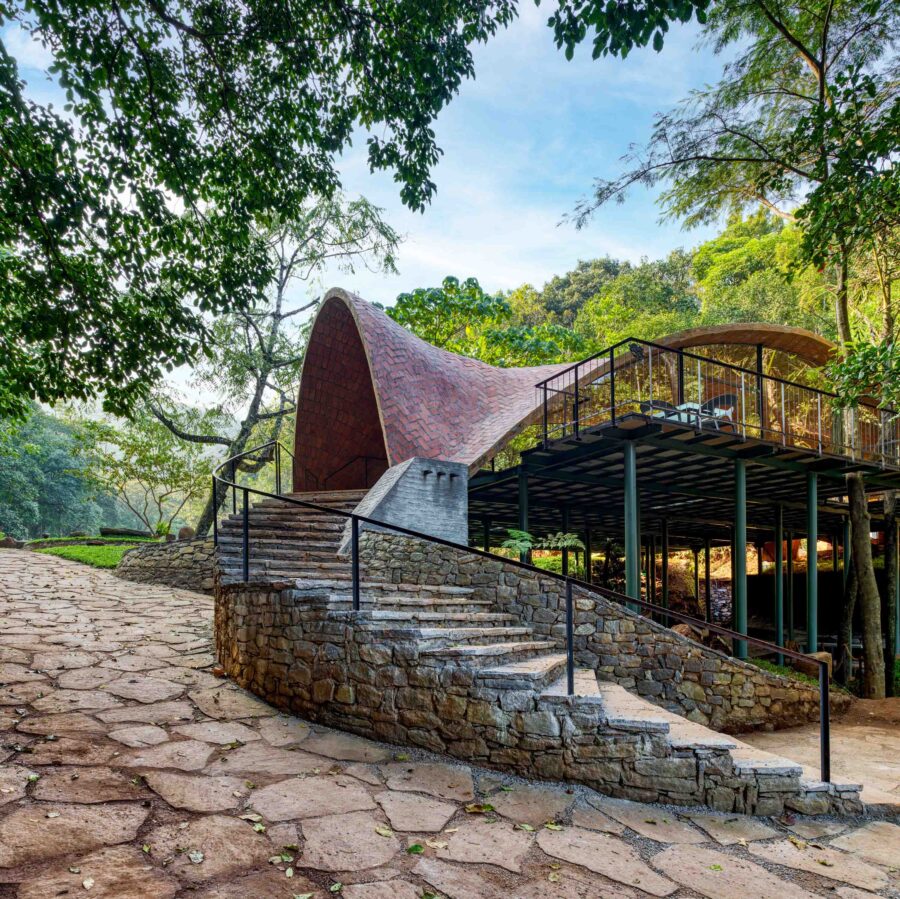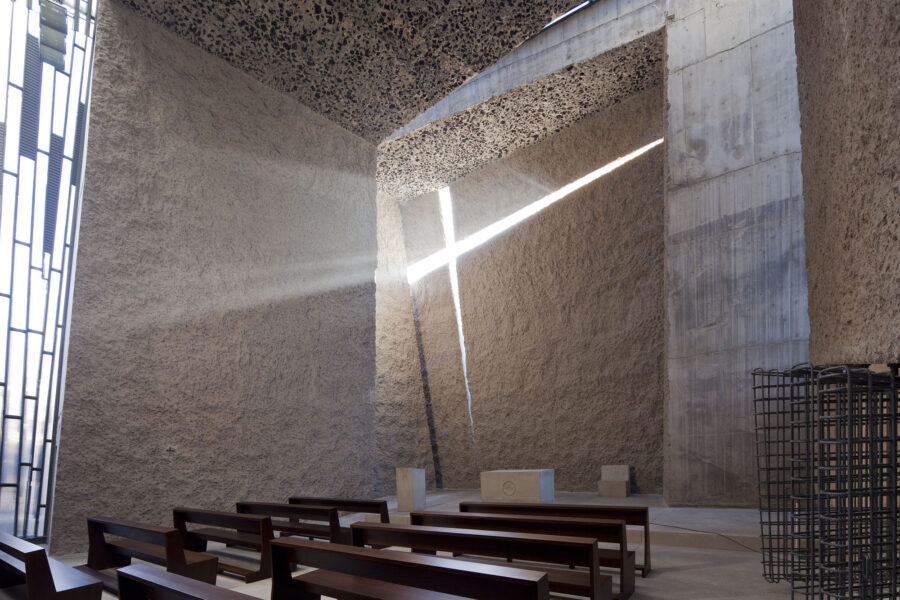
CULTURE

ノルウェー・オスロのフィヨルドに浮かぶ〈Trosten〉は、「サウナを人々に 」というビジョンのもと設計された、自然素材とリサイクル素材を使用したサステナブルかつバリアフリーな水上サウナです。
港のプロムナードの一部を形成する、さまざまな建築家が手がけた水上サウナ群からなるサウナ村に新たに加わった建築です。郊外のドックで木造構造を組み立て、プレファブ・コンクリート製の浮き台に設置し、外壁と内装を完成させたのち、敷地に牽引して完成するという実験的な建設システムにより構築されました。
マドリード、ニューヨーク、メキシコシティにオフィスを構える建築事務所 エスタディオ・ヘレロス(estudioHerreros)が設計しました。
(以下、estudioHerrerosから提供されたプレスキットのテキストの抄訳)

© Einar Aslaksen
誰もを受け入れる隠れ家としての水上サウナ
〈ムンク美術館〉の開館から2年後、エスタディオ・ヘレロスはオスロのフィヨルドに浮かぶ小さな建築〈Trosten〉を完成させた。非営利団体オスロ・サウナ協会の依頼によるこのフローティング・サウナは、「サウナを人々に 」という同協会のビジョンに沿ったものである。
〈Trosten〉は、ムンク美術館のふもとに、個人でも集団でも利用できる隠れ家と瞑想の場を提供する。プログラムは、水に直接アクセスできるサウナキャビンと、フィヨルドに面した円形劇場に分かれており、小規模なイベントも可能である。

© Einar Aslaksen

© Einar Aslaksen
この建築は、すべてのレベルで安定した熱を確保するエネルギーシステムによる持続可能な設計、自然素材とリサイクル素材の使用、そして車椅子に座ったままでも便利に利用できる蒸気循環システムを備えた初のバリアフリーサウナという社会的包括性を兼ね備えている。
〈Trosten〉は、アーケルセルヴァ川の河口にある、さまざまな建築家によって設計された水上サウナ群に新たに加わったサウナである。このサウナ村は、歴史的なコンテナ港が消滅した後に出現したハーバー・プロムナードの一部でありながら、半島とフィヨルドの水域との境界を溶かしている。
このプロムナードは現在、ウォーキング、ジョギング、サイクリングコース、シートエリア、ビーチ、サンルーム、年間を通じて利用できる水浴場など、7kmに及ぶ公共空間を提供している。

Axonometric Oslo Harbour Promenade

© Einar Aslaksen
敷地外で組み立てた後に牽引して完了する、周辺環境に配慮した建設システム
この建築は、まず郊外のドックで木造構造を組み立て、プレファブ・コンクリート製の浮き台に設置し、その後外壁と内装を完成させるという、重要な実験的要素が含まれている。
サウナ村の日常的な静けさに支障をきたさないよう、曳航と目的地への着岸を経て建設サイクルは完了した。

© Einar Aslaksen
完成後、目的地に牽引・着岸することにより、サウナ村の日常的な静けさに支障をきたさない建設サイクルは完了した。
さらに、このプロジェクトは脱炭素化に貢献し、環境への影響を軽減するため、認証木材、ファサードのリサイクル・アルミニウム、グリーンラベル認証の下で製造された大型テラゾー・タイルを使用し、建物全体に熱慣性を与えている。

© Einar Aslaksen
〈Trosten〉は、時間をスローダウンさせる建築という道具であり、都市とそのエコロジーを理解する、健康法を超えた現実や現象とつながるための展望台である。その名前は、スペインと北欧諸国を行き来する渡り鳥「ツグミ」を意味するノルウェー語に由来しており、伝統的に幸運の前触れと考えられてきた。
小さな建築物であっても、地球規模の問題に影響を与えることができる。私たちはあらゆる機会において、地球のもろさについて誰もが理解できるメッセージを発信していかなければならない。

© Einar Aslaksen

© Einar Aslaksen

© Einar Aslaksen

© Einar Aslaksen

© Einar Aslaksen

Axonometric Sauna

Ground floor plan

Roof plan

Access front elevation

Access side elevation

Amphie side elevation

Bathing area front elevation

Access section

Amphie section
以下、estudioHerrerosのリリース(英文)です。
TROSTEN – UNIVERSALLY ACCESSIBLE FLOATING SAUNA
Oslo, Norway. 2024CLIENT: Oslo Badstuforening
ARCHITECTS: estudioHerreros (Juan Herreros – Jens Richter)
PROJECT TEAM:Pablo Toribio, José A. Lora
STRUTURAL ENGINEER: DIFK
LOCAL ARCHITECT: White Arkitekter
MAIN CONTRACTOR: AF Håndverk og Oslo Prosjektbygg
FAÇADE CONTRACTOR: Frontal
METALWORKS: Weberg
FAÇADE SYSTEM, INNOVATION & DEVELOPMENT: Hydro
TERRAZZO SUPPLIER: Huguet
WOOD SUPPLIER: Moelven
RUBBER SUPPLIER: CH Prosjekt
FLOATING PLATFORM: Helgeland MarinaDESCRIPTION:
Two years after the inauguration of the Munch Museum, Estudio Herreros has completed “Trosten”, a small architectural manifesto built on the Oslo´s Fjord. The Floating Sauna commissioned by the non-profit Oslo Sauna Association is aligning with their vision of “bringing sauna to the people.” Following the tradition of architectural follies, the project features a distinct volume and silhouette with a strong, colorful component, serving as a point for both individual and collective use, offering retreat and contemplation at the foot of the Munch Museum. The program is divided into a sauna cabin with direct access to the water and an amphitheater facing the fjord allowing for small events. The construction combines sustainable design through an ambitious energy system that ensures consistent heat at all levels; conscious use of natural and recycled materials; and social inclusion, being the first universally accessible sauna with a steam recirculation system that facilitates heat for convenient use, also when seated in a wheelchair.The recognizable volume of Trosten is the latest addition to the cluster of floating saunas designed by different architects at the mouth of the Akerselva River. The sauna village dissolves the boundary between peninsula and fjord water while being part of the Harbour Promenade that has emerged after the historic container port disappeared. This promenade now offers 7km of public space including walking, jogging, and biking circuits, as well as seating areas, beaches, solariums, and bathing platforms active year-round.
The proposal has an important experimental component initiated with the assembly of the wooden structure in a dry dock outside the city before installing it on a prefabricated concrete floating platform, where the exterior skin and interior finishings were completed. The towing and landing at its destination completed the construction cycle that avoided disturbing the everyday tranquility of the sauna village. Additionally, the project contributes to decarbonization and reduces environmental impact using certified wood, recycled aluminum in the façades, and large terrazzo tiles fabricated under Green Label certification, providing thermal inertia to the ensemble.
Trosten is an architectural instrument of slowing down time, an observatory from which to understand the city and its ecology, and to connect with realities and phenomena beyond health practice. Its name corresponds to the Norwegian word for the thrush bird, which migrates annually between Spain and the Nordic countries, traditionally seen as a harbinger of good luck. This idea that a small piece of architecture can impact a constellation of global issues reminds us that we must seize every opportunity to send messages that can be understood by all regarding the fragility of our planet.
estudioHerreros 公式サイト
https://estudioherreros.com









