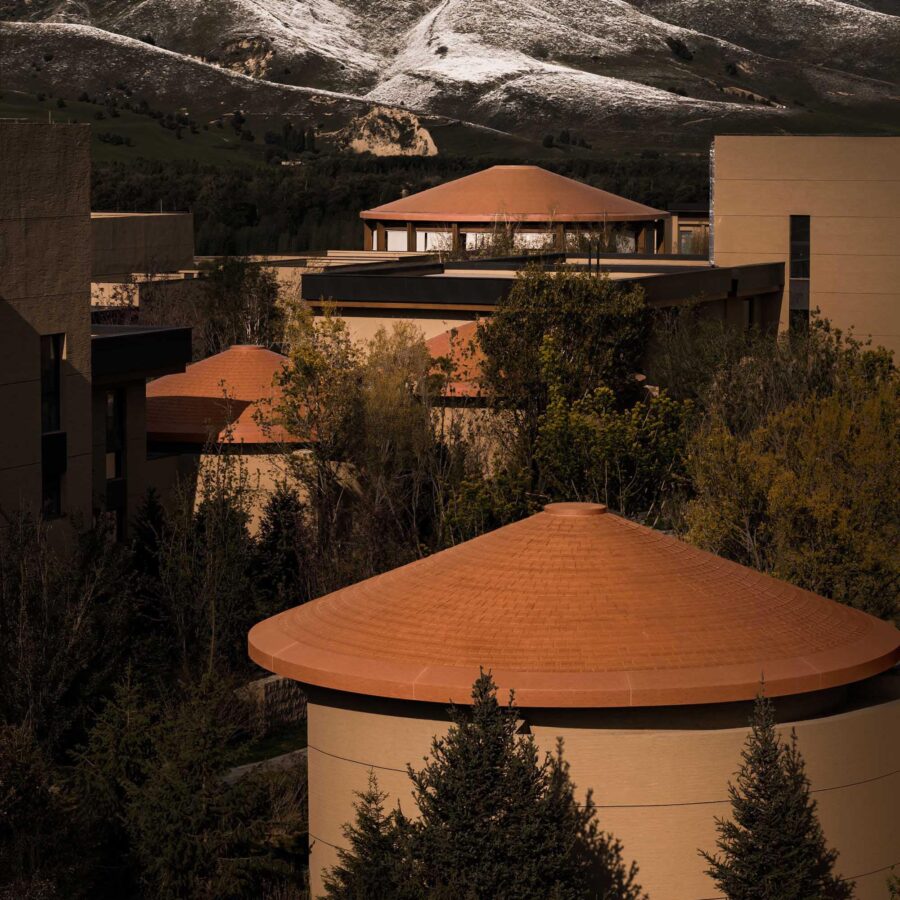
CULTURE


© W Workspace

© W Workspace
タイ・バンコクの大学に建つ〈チュラロンコン大学の建築図書館(Architecture Library, Chulalongkorn University)〉は、建築学生のために建てられた図書館です。
グリッドシステムに包まれたコラボレーション・スペースでは、イベントの開催や作品の展示が可能となっていたりと、学生どうしが互いに刺激を与えあう、アイデアや創造性を開花させるために人々が集まる「成長の場」として計画されています。また、図書館には作業に没頭できるクワイエット・ゾーンや、外が見えるテーブル席、リラックスできるローテーブルとソファスペース、床に座るスペースが用意されていたりと、さまざまな活動やニーズに対応しています。
バンコクに拠点を置くデザインスタジオ Department of ARCHITECTUREが設計しました。
(以下、Department of ARCHITECTUREから提供されたプレスキットのテキストの抄訳)

© W Workspace

© W Workspace
近い将来、私たちはまだ物理的な本を読んだり、図書館という物理的なスペースを必要としているのだろうか。ライフスタイルの変化や、情報や知識へのアクセス方法を変えたインターネットという存在によって、人々は図書館をどのように利用していくのだろうか。
このプロジェクトでは、図書館の新たな可能性を探求した。

© W Workspace

© W Workspace
建築学生のための新たな図書館
今日の図書館は、学びの場としての重要な役割を果たし続けているかもしれないが、求められるものはこれまでと同じではないかもしれない。ラーニング・スペースとは何か、特に建築学校のラーニング・スペースはどのようなものになりうるのか、再考する必要がある。図書館を再活性化するためにこのプロジェクトでは、建築図書館の意味を、本を読むだけの場所ではなく、建築を学ぶ学生のための「クリエイティブ・インキュベーター」へと拡大した。
新たな図書館にはコラボレーション・スペース、展示スペース、作品掲示スペースから、図書館がアイデア交換の場となる臨時のレクチャー・スペースまでさまざまなプログラムが組み込まれており、知識やインスピレーションの源となる物理的な書籍だけでなく、デジタル・メディア、映画、展示なども含まれている。

© W Workspace

© W Workspace

© W Workspace
学内のコラボレーションを促進する、グリッドに包まれた空間
図書館の最初のフロアではコラボレーション・スペースを包むグリッドシステムが、学生たちが展示やさまざまなイベントを開催したり、作品を吊るしたり、留めたり、グリッドに挿入したり、何でもできるオープンなプラットフォームを提供している。
建築学生たちにとって、この空間は実験的な場となる。学内のさまざまなスタジオによる刻々と変化する展示が、互いに刺激し合うかもしれない。このスペースは、マグネット式のピンボードやデジタル・スクリーンも備えており、通りすがりの誰もが立ち寄って議論に参加することもできる。

© W Workspace

© W Workspace
今日、多くの情報がオンライン化されているが、物理的な書籍というコンテンツにはキュレーションなどのような性質が残っている。
デジタルデータがすでにバーチャルに私たちを取り囲んでいる一方で、図書館の物理的空間は物理的な本や雑誌で私たちを取り囲もうとしている。ショーケース・スペースでは、本の表紙を正面に向けて置くことができるため、この効果を最大化している。

© W Workspace

© W Workspace

© W Workspace
さまざまな活動とニーズに対応する、多様な空間と座席
最上階ではピクセル状の階段が読書スペースになっており、クッションの配置を変えることで講堂に早変わりし、講演会や映画を鑑賞することもできる。
図書館にはコラボレーション・スペースだけでなく、外が見えるテーブル席、静かなエリア、リラックスできるローテーブルとソファスペース、床に座るスペースまで、さまざまな雰囲気と席のタイプがあり、好みに応じて選ぶことができる。徹夜で作業する学生は、中2階のマットレス・スペースで仮眠をとり、次の授業までにリフレッシュすることもできる。

© W Workspace

© W Workspace

© W Workspace

© W Workspace
また、集中したい人のためのクワイエット・ゾーンもある。作業スペースは迷路のように配置されており、回遊による集中力の低下を最小限に抑えている。反射する天井からは、光り輝く迷路のようなプランが見える。
新しい図書館は、人々が学び、考え、アイデアを交換するために集まる場所、つまり、アイデアや創造性を開花させるために人々が集まる成長の場となったのである。

© W Workspace

© W Workspace

© W Workspace

Iso diagram






以下、Department of ARCHITECTUREのリリース(英文)です。
Architecture Library, Chulalongkorn University
In the near future, will we still read physical books or need physical space for libraries? How do people use libraries differently with the change of lifestyle and the presence of the internet which has changed the way we access information and knowledge?
The project explores new possibilities of how a library could become.
Libraries today may continue to play an important role as learning space but it may not be the same anymore. There is an urge to rethink what a learning space is; and in particular what a learning space for an architecture school could become. To re-activate the library, the project has expanded the meaning of the architecture library to be more than a place for reading books, but to become a ‘creative incubator’ for students of architecture. Various programs are integrated into the new library. They range from a co-working space, an exhibition space, a pin-up space to an occasional lecture space where the library becomes a place for the exchange of ideas, and it includes not only physical books as sources of knowledge and inspiration but also digital media, movies, exhibition, etc.
On its first level, a 3Ds grid system enveloping a co-working space provides an open-ended platform for students to create exhibitions or various events, to hang, to fasten, to insert, or to do anything with it. It becomes an experimental ground for architecture students to act on the space. The ever-changing exhibitions from various studios in the schools could inspire one another. The system is also available for pin-up spaces with magnetic pin boards and digital screens where anyone who walks pass can stop by to join the discussions.
Although today a great deal of information is online. Content in books still has a different nature of curation and depth. While digital data already surrounds us virtually, the physical space of the library attempts to surround us with physical books and magazines. Showcase spaces showing book covers facing out are maximized, rather than the usual compressed stacks we see only book spines, inviting people to pick them up to read them.
On the top floor, the pixelated steps are a reading area that, with rearrangement of the cushions, can be turned into an auditorium for occasional lectures or movies as another source of inspiration.
Different atmospheres and seating types allow people to choose according to their preference, from co-working space, tables looking to the outside, a quiet area, low table and sofa space for a relaxing setting, even to sitting on the floor. The students who work all night may even find a space to take a power nap on the mattress area on the mezzanine to refresh themselves before going to the next class.
There still be a quiet zone for those who need to concentrate. Carrels are rearranged in a labyrinth configuration to minimize disturbance from the circulation around. The reflective ceiling reveals the plan of the luminous maze.
The new library has become a place where people come together to learn, to think, to exchange their ideas – a nurturing ground for people to come for their ideas and creativity to flourish.Owner: Faculty of Architecture, Chulalongkorn University
Benefactor & Project Director: Sermsin SamalapaArchitect, Interior Designer: Department of ARCHITECTURE co.
Principals: Twitee Vajrabhaya, Amata Luphaiboon
Project Architect: Chaiyapat Mirasena
Design Team: Boonvadee Laoticharoen, Pattamapa KomonniramitLighting Designer: APLD co., ltd.
Structural Engineer: Jet Structural
M&E Engineer: Next 2nd co., ltd.
Environmental Graphic Designer: GA49 co., ltd.
Ceiling Graphic Designer: be>our>friend studio
Royal Initiative Project Researcher: Assist. Prof. Nopanant Tapananont, Dr. Siradol SiridharaConstruction Management: Prime Engineering Architectural Consultants co., ltd.
Main Contractor: Thaweemongkol Construction (2000) co., ltd.
Furniture Contractor: Lee Victor co., ltd.Project Location: 254 Phayathai Rd, Wang Mai, Pathum Wan District, Bangkok 10330 ThailandArea: 1,260 m²
Construction Cost: 90 Million THB (2.95 Million USD)
Project Completion: September 9th, 2019Photographer: W Workspace
「Chulalongkorn Architecture Library」Department of ARCHITECTURE 公式サイト
https://departmentofarchitecture.co.th/portfolio/architecture-library/









