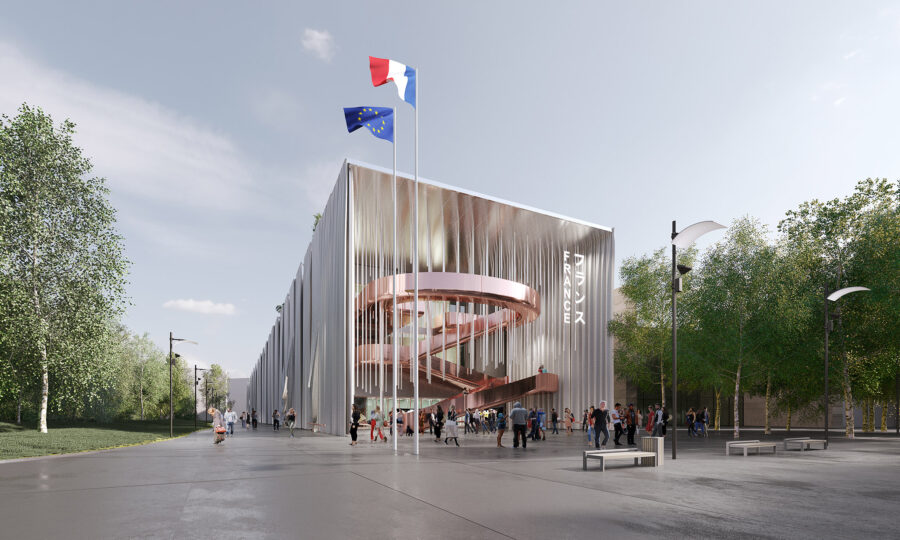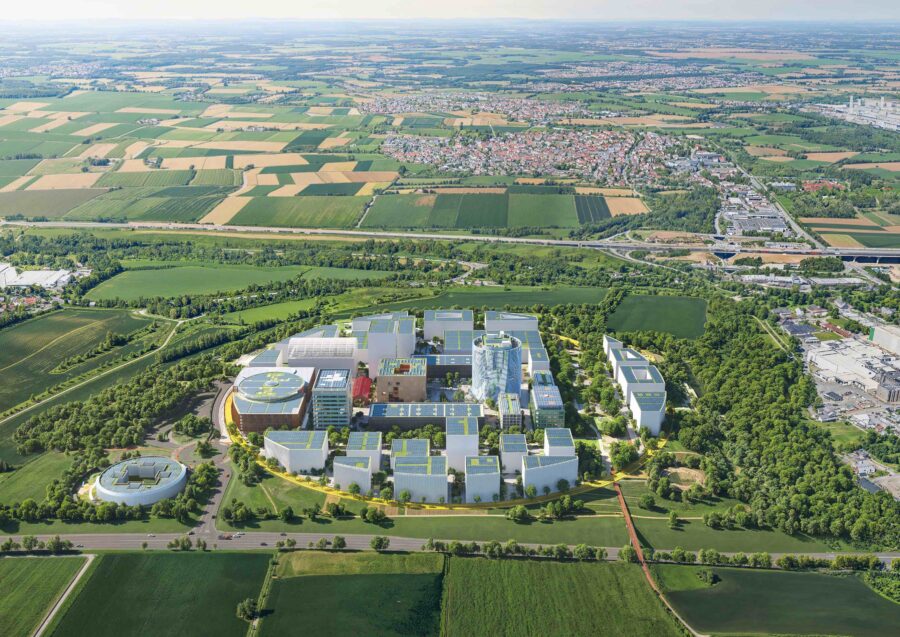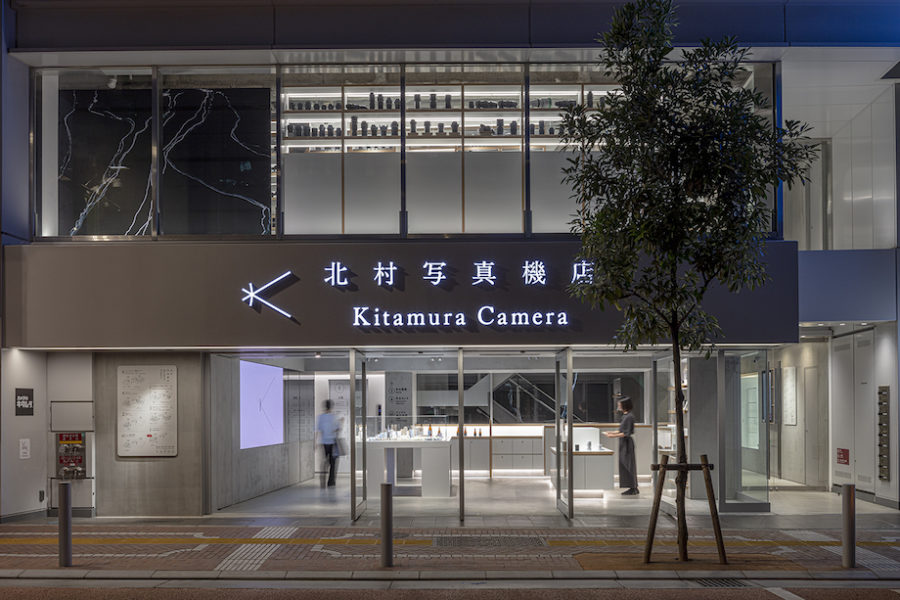
CULTURE


© Marie Combette – Jag Studio

© Marie Combette – Jag Studio
エクアドルの火山の火口付近に位置する地域に建てられた〈チャキ・ワシ(Chaki Wasi)〉は、現地に住む先住民のための手工芸品センターです。
「地域の土地の再生」というビジョンを掲げたリジェネラティブ・プロジェクトであり、土台には川石を使用し、ユーカリの木の構造を植物からつくるロープで固定し、わらで屋根を葺いた、現地の自然素材でつくられています。
建設は地域の人々の手で行われており、その建設プロセスにより、地域の知識や文化などの世代間伝達を促すプロジェクトでもあります。エクアドルのキトを拠点に活動する設計事務所 La Cabina de la Curiosidadが設計しました。
(以下、La Cabina de la Curiosidadから提供されたプレスキットのテキストの抄訳)

© Marie Combette – Jag Studio

© Marie Combette – Jag Studio
シャララ・コミュニティのための手工芸品センター〈チャキ・ワシ〉
シャララは、ターコイズブルーの水を湛える火山のクレーター、キロトア・ラグーンに位置する町である。ここに暮らすシャララの先住民コミュニティは、自然を大切にし、自然と共生しながら、持続可能な観光を推進している。2013年には木造の展望台が建てられ、ラグーンでの体験をより豊かなものにしている。
手工芸品センターに付けられた〈チャキ・ワシ〉という名前は、キチュワ語で床から屋根までわらでつくられた家を意味する。

© Marie Combette – Jag Studio

© Marie Combette – Jag Studio
土地の再生を進める、地域の自然素材だけでつくる建築
このセンターの目的は、ヴァナキュラーな伝統技術を通してアンデスの文化を表現することにあり、アンデスの風景の中で生活する方法を知ってもらうための教育的支援である。
〈チャキ・ワシ〉の構造は、川石を土台とし、ユーカリの木の接合部にチャクラ(ユーカリの若木から採れる小さな木)を用いた大きなのダボ(ユーカリの若木から採れる小さな木)を大きな木槌で挿入し、カブヤ(リュウゼツランなどから採れる繊維)で縛ることで構成されている。また、屋根材にはわらを使用している。
この構成は「地域の土地の再生」というビジョンによるものであり、自然と調和した生活と、カーボン・ポシティブ、廃棄物の土地への還元を目指している。そしてこの未来へのビジョンは、過去からの知恵と知識に基づいている。

© Marie Combette – Jag Studio

© Marie Combette – Jag Studio
地域の文化や知識を取り入れ、現地の人々とつくる建設プロセス
〈チャキ・ワシ〉の建設は、ミンガ(編集部註:「集合的な仕事」という意味のキチュワ語に由来する、インカ時代から使われてきた作業システム)というコミュニティの論理に基づいている。作業は主に地域の若い男女が担当し、担当者は週ごとに交代した。
建物に使用する木材やわらを手に入れる際には、近隣のコミュニティとの興味深いつながりが見受けられた。
小さな道具を用いて構造モジュールを配置し、それらをロープと集団的な共同作業で持ち上げるなど、建設はすべて手作業で行われた。屋根を葺く際には現地の知識が用いられており、建設の各段階ではアンデスの文化に従い祝福を行った。
このプロジェクトには、地域の知識や文化、進行の仕方、儀式、習慣などの世代間伝達という目的も組み込まれていた。文化は、人間の発展と環境のための資産として、建築を共同でデザインし、共同建設し、民主化することによって維持されるのである。

© Marie Combette / La Cabina de la Curiosidad

© Marie Combette / La Cabina de la Curiosidad

© Marie Combette / La Cabina de la Curiosidad

© Marie Combette / La Cabina de la Curiosidad

© Marie Combette / La Cabina de la Curiosidad

© Marie Combette / La Cabina de la Curiosidad

© Marie Combette / La Cabina de la Curiosidad

© Marie Combette / La Cabina de la Curiosidad

© Marie Combette / La Cabina de la Curiosidad

© Marie Combette / La Cabina de la Curiosidad

© Marie Combette / La Cabina de la Curiosidad

© Marie Combette – Jag Studio

Popular-Culture-arte-tigua-Rodrigo-Tigasi

rural growth thinking abot the territory – ilustracion Pinxcel y La Cabina de la Curiosidad

Strengthening community – ilustracion Pinxcel y La Cabina de la Curiosidad

Regenerating soils – ilustracion Marie Combette

Chaki Wasi PLANIMETRIES – dibujos La Cabina de la Curiosidad

chaki wasi Detailed section – ilustracion Marie Combette

Chaki Wasi – ilustracion Oscar Velasco
以下、La Cabina de la Curiosidadのリリース(英文)です。
Chaki Wasi, Shalalá community handicrafts center.
It is a town located in the Quilotoa Lagoon, in a volcanic crater with turquoise water, the indigenous community of Shalalá promotes sustainable tourism, in symbiosis with nature, valuing and magnifying it. They have a wooden lookout point (2013) that intensifies the experience with the lagoon, tourist infrastructure and now a handicrafts Center.
The handicraft center is called Chaki Wasi, which in Kichwa means house made of straw from the floor to the roof.
Innovation: The aspiration of the center is the representation of Andean culture through traditional vernacular techniques and is an educational support to publicize a way of living in the Andean landscape. It is a construction with foundations in river stones, the structure is made of Eucalyptus wood tied with cabuya (fiber that comes from the penco) and supported with large chaklla dowels (small wood of young eucalyptus). The hammer to nail the dowels was a large wooden mallet, all the closures are made of chakllas repeated intensely and the great mantle of the roof is made of straw. There is a vision of regeneration of the community land, there is a life in harmony with nature, the carbon is positive and the waste is returned to the land. The vision of the future is based on the wisdom and territorial knowledge of the past.
Emancipation: It is a construction with community logics; those in charge rotated week by week. Permanent mingas were held between women, men and young people. In order to obtain wood and straw, there were interesting links between communities. Everything was built by hand, with small tools, and the placement and raising of the structural modules was done with the strength of everyone, thanks to ropes and collective communion. At the time of laying the thatch there was a transmission of vernacular knowledge and we celebrated each stage according to the Andean culture and cosmovision.
Adaptability: There is an intergenerational transmission of knowledge and culture, in ways of proceeding, in rites and customs. Culture is sustained by co-designing, co-constructing and democratizing architecture as a fundamental good for human development and the environment.Project Name:
Chaki Wasi, Shalalá community handicrafts center.Location:
Centro turístico comunitario Shalalá.
Zumbahua, Pujilí, Cotopaxi, Ecuador.Year:
2023-2024Design, management and construction:
La Cabina de la Curiosidad
Marie Combette / Daniel Moreno Flores
Internship: Samuel Dano / Marianne LetessierPhotographers:
Marie Combette / Jag Studio / Samanta MartinezIllustrations:
Marie Combette / Sergio Calderon (Pinxcel) / Oscar VelascoConstruction:
Community of Shalalá + La Cabina de la CuriosidadStructural consulting:
Patricio CevallosWinning project of the INPC (Instituto Nacional de Patrimonio Cultural) Lines for the Promotion of Social Memory and Cultural Heritage, in the Traditional Vernacular Architecture subline.
Project funded by the INPC (Instituto Nacional de Patrimonio Cultural), the Shalalà Community and La Cabina de la Curiosidad.
La Cabina de la Curiosidad 公式サイト
https://www.lacabinadelacuriosidad.com









