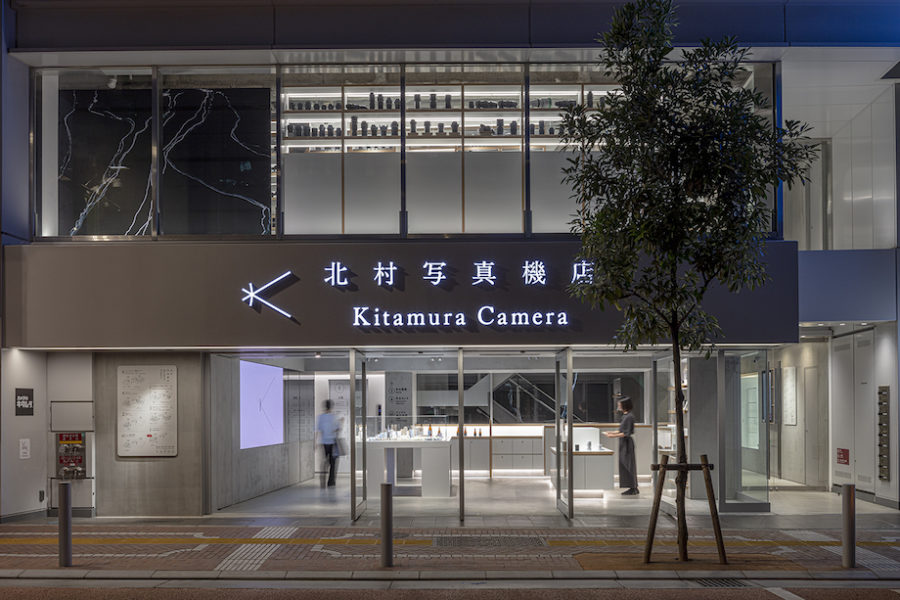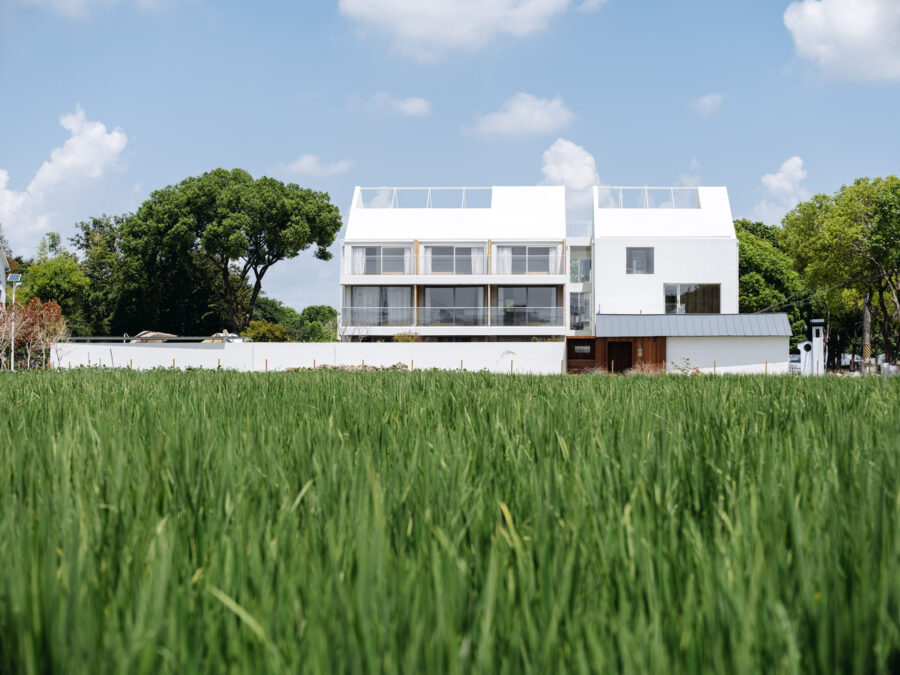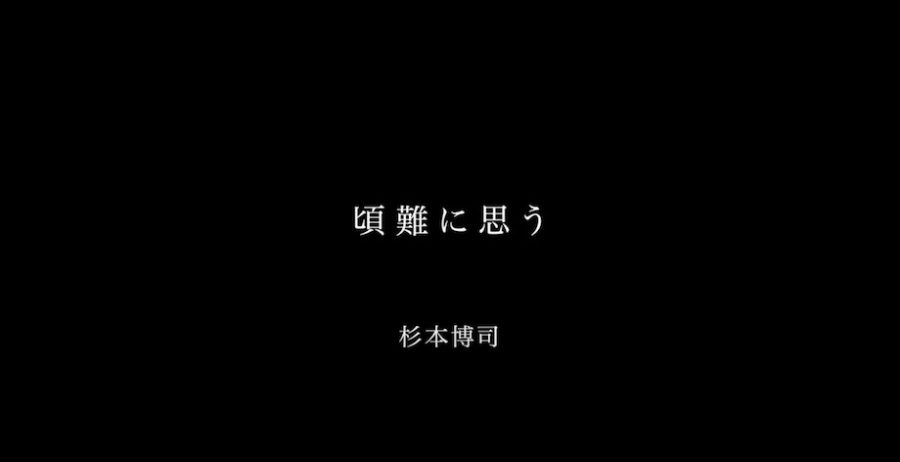
CULTURE


© Erieta Attali

© NAARO
トルコの都市エスキシェヒルの旧市街に建つ〈オドゥンパザル現代美術館(Odunpazari Modern Art Museum)は、かつて木材市場であった地域に設計された、積み上がる木材で構成された美術館です。
木造住宅が立ち並ぶ古都のまち並みに調和するよう、小さな箱の集合体として設計されており、通りに面した箱は住宅のスケールに合わせ、美術館の中心に向かうほど高くなり、地域の新しい文化的なランドマークとして都市景観に溶け込んでいます。
建築家の隈 研吾氏率いる隈研吾建築都市設計事務所が設計しました。
(以下、隈研吾建築都市設計事務所から提供されたプレスキットのテキストの抄訳)

© Erieta Attali

© Erieta Attali
〈オドゥンパザル現代美術館〉はトルコの古都、エスキシェヒルの旧市街に建つ、トルコ初となる現代アートミュージアムであり、オーナーのトルコ現代美術コレクションを展示している。
エスキシェヒルはオーナーが生まれ育った都市であり、このプロジェクトは、トルコ美術の振興とエスキシェヒルへの文化貢献というオーナーの夢を実現するため計画された。エスキシェヒルは現在、若者が多く、活気のある学園都市として知られている。

© NAARO

© NAARO
敷地は、トルコ語で木材市場を意味するオドゥンパザル(Odunpazari)と呼ばれる地域に位置している。かつては木材の市場があった地域であり、旧市街にはオスマントルコ時代の木造2階、3階建てのヒューマンスケールなまち並みが残っていた。
木造住宅には上層部に張り出したボリュームがあり、それらが曲がりくねった小道に沿って並んで建てられているため、まち並みや歩行体験は独特で予想外なものとなっている。

© NAARO

© NAARO
木材市場の歴史を象徴する、木材が積み上がるヒューマンスケールの美術館
まち並みとの調和を目指し、私たちは美術館のヴォリュームを分節して小さな箱の集合体とし、さらにそれぞれの箱も木材を積み上げた形状とすることで、木材のもつヒューマンスケールな感覚と、暖かい質感を獲得した。
通りに面した階の積み重ねられた箱は、周辺の住宅のスケールに合わせて設計されており、美術館の中心に向かって高くなり、地域の新しい文化的なランドマークとして都市景観に溶け込んでいる。

© NAARO
また、同一寸法の木材を用いてずらしながら積み上げることで流動的な空間を構成することで、従来の美術館にはない、暖かくもダイナミックな空間を生み出している。
積み重ねられ、互いに連結された箱は、内部に多様なスケールの展示スペースを生み出すために、さまざまなサイズで設計されている。1階の箱は大型の美術作品やインスタレーションの展示に適しており、上層階の箱はより小規模で親密なスケールの美術作品の展示に適した空間となっている。

© NAARO

© Erieta Attali
木材ブロックで構成された中央のアトリウムは、各階をつなぎ、天窓から自然光を取り込んでいる。
全面的に木材で構成された美術館の外壁は、「オドゥンパザル」という名の通り、木材市場として機能していたこの場所の歴史と記憶を象徴している。

© NAARO

© NAARO

© Erieta Attali

© Erieta Attali

© NAARO

Plans

Plans

Site Plan

Section A

Section B

Elevations

Facade Detail Section

Facade Detail

Facade Detail

Atrium Detail Section

Atrium axonometry 1

Atrium axonometry 2
以下、隈研吾建築都市設計事務所のリリース(英文)です。
OMM: Odunpazari Modern Art Museum
Odunpazari Modern Art Museum is to exhibit the owner’s collection of Turkish modern art. The Museum is planned in the city of Eskisehir where the owner was born and raised. The project is to realize the owner’s ambition to promote Turkish art and to make cultural contribution to the city of Eskisehir. Eskisehir is known as university town where young population is large and the city has lively and active atmosphere.
The site is in the area called Odunpazari. It is situated at the threshold of newly developed urban area and small scale town scape of traditional Ottoman wooden houses. These wooden house, with cantilevered volume at upper level, were built in lines along the meandering small streets that makes the street scape and walk though experience quite unique and unexpected.
We aim to reflect this street scape quality into the new architectural design of the museum that stands in the urban scale. Our design strategy is to make the volume in aggregation; stacking small boxes to create the urban scale architecture. Stacked boxes at the street level is read in the scale of surrounding houses and it grows taller towards the center of the museum to stands in the urban scape that announces itself as new cultural landmark of the area.
The stacked and interlocked boxes are designed in various sizes to create diverse scales of exhibition space inside. Boxes at the ground level offers opportunities for large scale art works and installation. The boxes get smaller at upper levels to exhibit smaller, intimate scale art works. The central atrium, composed with timber blocks, connects each level to let the natural light through skylight above.
The name of this area “Odunpazari” means “wood market” in Turkish. The exterior envelop of the museum is composed with timber in full extent signifying the history and memory of the place that used to function as market in trading wood.
Yuki Ikeguchi, Partner in charge
Data and Credit
Project title: OMM (Odunpazari Modern Art Museum)
Client: Polimeks Holdings, INC.
Design Architect: Kengo Kuma and Associates
Team: Yuki Ikeguchi; Partner in charge, Yasemin Sahiner; Project Architect, Man Wai Yiu, Anteo Taro SanadaConsultants:
Structural Engineer: SIGMA
Facade Engineer: Ateknik Structural Design
Mechanical engineer: TEMA Engineering and Consulting Trade Ltd.
General contractor: Polimeks Holdings, INC.Site: Odunpazari Eskisehir, Turkey
Principle use: Art Museum
Structural system: Steel, RC
Major materials: Laminated Timber Pine, limestone, Oak flooring, plaster
Site area: 16,360 m²
Total floor area: 3,582 m²
「Odunpazarı Modern Museum」隈研吾建築都市設計事務所 公式サイト
https://kkaa.co.jp/project/odunpazari-modern-museum/









