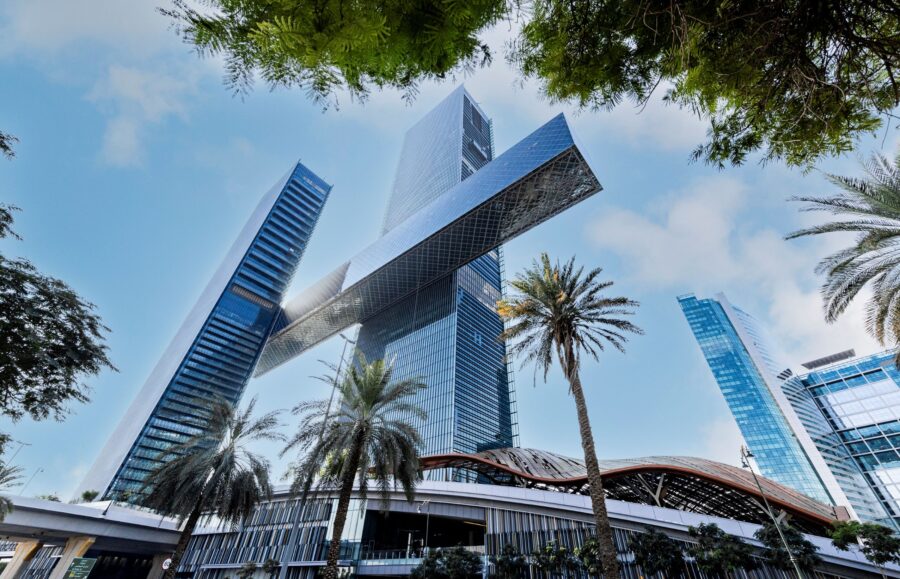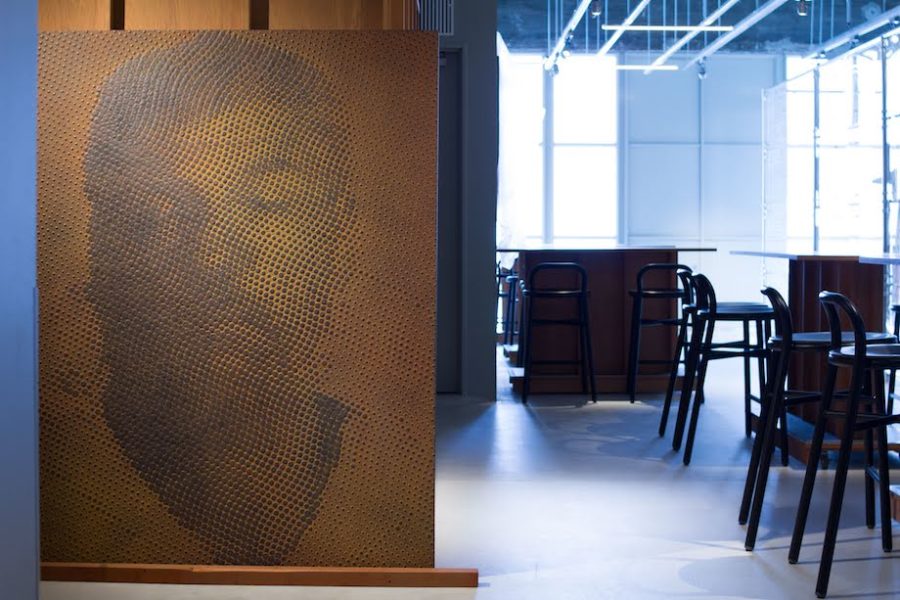
CULTURE


©︎ DONG Image
© 3andwich Design
中国、福建省の海沿いに建つ〈The Blue Insight Cave Space〉は、敷地の周りにある岩礁や海食洞から着想を得た、地下でありながら海への眺望を有した、飲食機能を備えた文化スペースです。
さまざまな形状の開口部が配された、岩礁をデフォルメしたような外観の建物となっており、柱や壁、天井が有機的につながる不規則な形状は、海食洞のような内部空間をつくり出しています。中国の建築事務所 3andwich Designが設計しました。
注目ポイント
- 岩礁や洞窟から着想した、広大な海を眺める地下空間
- 海洋生物を模した、屋上のインスタレーションにもなる開口部
- 室温を保つ、土に覆われた建築
(以下、3andwich Designから提供されたプレスキットのテキストの抄訳)

©︎ DONG Image

©︎ DONG Image
地下に隠れ広大な海を眺める、東シナ海に隣接する公共スペース
このプロジェクトは、福建省(ふっけんしょう)寧徳市(ねいとくし)霞浦(かほ)の東海一号路沿いに位置し、寧徳市の「ゼロ・カーボン・アイランド」建設における重要な要素となっている。敷地には元々展望台と駐車場があり、東シナ海に隣接し、広大な眺望を誇る場所であった。
展望台の正面には、海からそびえ立つようにも見える島があり、その崖の下には無数の岩礁や海食洞が並んでいる。海風、波、島々、岩礁、海食洞が一体となって、独特な海岸の景観をつくり出している。

©︎ DONG Image

©︎ DONG Image
オーナーは駐車場を改装、アップグレードさせ、小さな公共スペースを建設することを希望していた。建物は、元の眺望を維持しながら、観光客に文化活動、集いの場、休憩場所を提供し、飲食機能も備えるべきだと考えた。
それと同時に、建物は自然環境に過度な影響を与えず、環境への敬意を維持し、可能な限り低炭素でエネルギー効率の高いものとなるべきである。

©︎ DONG Image

©︎ DONG Image
地面に半分埋もれた人工の岩礁としての建築
建築デザインは環境との関係を重視しつつ、持続可能性の概念も考慮されている。デザインは、この施設の周辺にある岩礁や海食洞から着想を得ており、建物の不規則な形状は周辺の岩礁を彷彿とさせる。
土地の占有面積を最小限に抑えるため、建物は土で覆われている。建物の本体は地下に隠すことにより、環境に配慮するだけでなく、室内温度を比較的安定に保ち、夏場の冷房に必要なエネルギー消費量を削減している。

©︎ DONG Image
建物の屋上は展望台にもなっており、覆土には新たに植栽が施されている。屋上は東側が高く西側が低くなっており、西側の駐車場道路とつながりつつ、東側では建物内部の高さを確保している。
屋根には、換気と採光のための独特な形状をした開口部がいくつか設けられている。その形状は、平たい円形、三角形、細長いチューブ状といった海洋生物を模したもので、芝生の中央に自由に配置されている。

©︎ DONG Image

©︎ DONG Image
これらは、換気と採光のためだけでなく、屋上のインスタレーションとして観光客が遊んだり写真を撮ったりすることができる。
屋上の縁にはコンクリート製の手すりが並んでいるが、北東と南東の角にはガラス製の手すりを備えた小さなプラットフォームを設置した。ここに立つと、まるで断崖の縁に立っているような錯覚を覚える。

©︎ DONG Image

©︎ DONG Image
東、南、北側では、建物の外観が露出している。海に面した東側のファサードは床から天井までガラス張りとなっており、空と海、遠くの島々を建物内部に引き込み、素晴らしい眺望効果を生み出している。
南側と北側のファサードは主に壁で構成されており、内部の補助的な機能室に対応している。建物の外周には、屋外で休憩したり景色を楽しんだりするためのベンチが置かれたプラットフォームが設けられている。
このプラットフォームは、遊歩道や周辺の道路、駐車場とつながっており、今後の建設では、遊歩道は岩壁の下まで延長され、来訪者は海食洞を間近に見学できるようになる予定である。

©︎ DONG Image

©︎ DONG Image
周辺の岩礁とより調和するよう、建物の外観は不規則な形状に設計されている。ドアや窓といった開口部を壁と組み合わせることで、切断や結合といった幾何学的な組み合わせを生み出しつつ、壁はさまざまな角度で傾斜することで、建物を抽象化した岩礁のように見せる。
外装材には着色コンクリートを使用しており、コンクリートは粗く加工することでより自然な質感を生み出し、建物に岩のような雰囲気を与えている。

©︎ DONG Image

©︎ DONG Image
海食洞のような多孔性のある内部空間
建物のメインエントランスは屋上の西側にあり、半円形の形状が地下から延びている。ここから来訪者は下に向かって伸びるトンネルを通り、建物の内部へと入っていく。
建物の内部は、いくつかの洞窟のような空間が相互に連結して構成されており、周囲の海食地形を模倣した有機的でドラマチックな空間をつくり出した。

©︎ DONG Image

©︎ DONG Image
屋内空間は、ロビー、メインスペース、バックヤードと機能に応じて3つのエリアに分けられている。メインエントランスからつながるエントランスホールには片側にバーがあり、バーの裏手にはバックヤードがある。メインスペースはサロンとギャラリーの2つのエリアで構成されており、どちらも海に面した眺めが良い場所となっている。
さまざまな用途のニーズに対応できるよう、メインスペースは比較的オープンな設計となっており、展覧会や小規模な集会を開催でき、ケータリングサービスなども利用できる。

©︎ DONG Image

©︎ DONG Image
室内の壁、柱、天井もコンクリート製となっており、有機的な形状をしている。柱と天井の接続部分は自由曲面でつながっており、壁には不規則な起伏やくぼみがあり、くぼみには本や照明器具を置いて、空間の雰囲気を高めることができる。
空間のドラマ性を高めつつ採光と通風を確保するために、屋上の緑地につながる一連のライトチューブを内部天井にデザインした。ライトチューブにはさまざまなサイズや形状があり、それぞれのエリアの天井に配置されている。ライトチューブを通して柔らかな光が内部に入り込み、屋上で人々が互いの姿を見ることができるため、興味深い視覚的な関係性が生まれている。
海食洞のような有機的な形状を空間に与えるため、建設では彫刻的な手法から着想を得て、コストとのバランスを取りながら作業を進めた。まず、メタルメッシュを使用して基本となるベースを形成し、次にプラスチックコンクリートを手作業で成形し、表面処理を行った。

©︎ DONG Image
〈The Blue Insight Cave Space〉は小さな文化・観光プロジェクトであるが、地域にとって重要なものである。まず、この建物は東海第一路を訪れる観光客にまったく新しい公共スペースを提供し、この地域における文化スペースの不足という欠点を補っている。
そして、この建物のユニークな外観と体験は、この地域の新たな文化・観光のランドマークとなり、人々を惹きつけるのに良い役割を果たしている。

©︎ DONG Image

©︎ DONG Image

©︎ DONG Image

©︎ DONG Image

©︎ DONG Image

©︎ DONG Image

© 3andwich Design

© 3andwich Design

© 3andwich Design

© 3andwich Design
以下、3andwich Designのリリース(英文)です。
Hidden Underground And Viewing The Vast Sea
The Blue Insight Cave Space by Donghai No.1 RoadSite and design task: a public space adjacent to the East China Sea
The project is situated along Donghai No.1 Road in Xiapu, Ningde City, Fujian Province, and serves as a crucial element in the construction of Ningde’s “Zero Carbon Island”. The original site comprised a viewing platform and a parking lot. Adjacent to the East China Sea, it boasts a vast vista. Directly in front of the platform stands Bijia Mountain Island, rising majestically from the sea, with numerous reefs and sea caves lining the cliffs below. The sea breeze, waves, islands, reefs, and sea caves collectively create a unique coastal scenery.
The owner hopes to renovate and upgrade the parking lot, and build a small public space. The building should provide cultural activities, gathering and resting places for tourists while maintaining a good sea view effect on the original site, also taking into account certain catering functions. At the same time, the building should not have too much impact on the natural environment, and should maintain respect for the environment, while striving for low-carbon and energy-saving.
After discussing with the owner, a consensus on the design principles had been reached. As Chairman Zhou Wenling of Ningde Tourism Development Group stated, the building should embody three words: “precipitousness, concealment, and integration.” Precipitousness means facing the sea but not exceeding it, while also giving people a sense of danger and suspension. Concealment means hiding in the ground, like what grows in the ground, appearing humbly, not disturbing the environment, and not making noise. Integration means blending into the coastal landscape and local culture.
Architecture: A semi underground artificial reef
Architectural design emphasizes the relationship with the environment and also takes into account the concept of sustainability.
The design inspiration comes from the reefs and sea caves around the site. The building has an irregular shape, and the non right angled shape reminds people of the reefs around the site. The building adopts a soil covering form, which minimizes the occupation of land to the greatest extent possible. The main body of the building is hidden underground, which not only respects environmental factors but also maintains a relatively stable indoor temperature, reducing the energy consumption of cooling in summer.
The roof of the building is also a viewing platform, and the covered soil and newly laid vegetation enable the building to achieve the concept of “zero land used”. The roof is high in the east and low in the west, connected to the road of the parking lot in the west, and slightly raised on the east side to ensure the height of the building interior. The roof has several uniquely shaped ventilation and lighting openings. Their shapes imitate marine creatures in forms of flat circles, triangles, or long tubes, freely combined and distributed in the middle of the grassland. They can be used as installations on rooftop grasslands for tourists to play and take photos of, while ensuring indoor ventilation and lighting. The edge of the roof has a concrete retaining wall. In order to create a more steep feeling, the architect set up small platforms with protruding retaining walls at the northeast and southeast corners, equipped with glass railings, where people have a sense of emptiness while standing there.
In the east, south, and north directions, the exterior of the building will be exposed. The east facade facing the sea is made of floor to ceiling glass, and the sky sea and distant islands are “pulled” into the interior of the building, creating a great viewing effect. On the south and north sides, the exterior facade is mainly composed of walls, corresponding to the auxiliary functional rooms inside. The outer ring of the building is equipped with a platform, where leisure seats are placed for people to rest and enjoy the scenery outdoors. The platform is connected by a boardwalk and surrounding roads and parking lots. In the subsequent construction, the boardwalk will continue to extend below the rock wall, providing tourists with the possibility of viewing sea eroded caves up close.
In order to better integrate with the surrounding reefs, the exterior of the building is designed in an irregular shape. By utilizing structural and functional openings (doors and windows), the wall presents a geometric cutting and combination relationship, accompanied by different angles of inclination of the walls, the building looks like a moderately abstract reef. The exterior material is made of colored concrete, and in order to create a more natural texture, the concrete is treated with roughening to give the building a more rock like feel.
Indoor: Porous sea eroded caves
The main entrance of the building is located on the west side of the roof, with a semi-circular shape that extends from underground. From here, people can enter the interior of the building through the descending passage. The interior of the building is composed of multiple interconnected “cave” spaces. The architect drew inspiration from the surrounding sea eroded landforms and created an organic and dramatic space through mimicry.
According to function, the indoor space is divided into three areas: lobby, main space, and logistics space. The entrance hall is connected to the main entrance, with a bar on one side and a logistics area behind the bar. The main space consists of two areas, salon and gallery, both located on the side of the building facing the sea, with a good view. In order to meet the needs of various usage functions, the main space area is designed to be relatively open. This place can host exhibitions, small gatherings, and provide catering services.
The indoor walls, columns, and roof are also made of concrete material and presented in an organic form. The part where the column connects to the roof transitions with a free curved surface, and there are irregular undulations and voids on the wall, which are like niches, where books can be stored and lighting fixtures can be placed to enhance the atmosphere of the space. In order to enhance the dramatic effect of the space and provide better lighting and ventilation indoors, the architect designed a series of light tubes on the ceiling that lead to the rooftop green space, which are distributed on the ceilings of the lobby, main space, and logistics area, with varying sizes and shapes. Through them, light can enter the room softly, and people can also see each other on the roof here, forming an interesting visual relationship.
In order to give the space an organic form similar to sea erosion landforms, the construction drew inspiration from sculpture techniques while balancing costs: first, metal mesh was used to position the structure and shape the basic trend, then plastic concrete was used for manual shaping, and finally surface treatment was carried out.
Lighting: Creating a peaceful night scene with light and shadow
It is extremely important to respect the nighttime dark environment by the seaside and avoid excessive lighting that can disrupt the visual brightness balance of existing night images. The roof platform lighting adopts a relatively restrained design approach: the main entrance facade is illuminated to provide visual guidance for tourists; The designer only arranges low-power buried lights at the turning or overlapping points of the light tube shape, presenting their various sculptural forms in silhouette. By using the physical obstruction of the light tube itself to reduce glare, and relying on the diffuse reflection of its surface texture, it provides a soft light environment for the landscape green space. The functional lighting of the trail uses the reflected light from local barriers instead of conventional lawn lights, and tries to conceal the lighting fixtures as much as possible to weaken the visual impact on the building during the day. The protruding platform uses starlight buried lights (0.2W) arranged at the corners to indicate safety boundaries, reduce visual interference, and enhance the visual experience of tourists viewing the moon. In addition, the low light environment on the rooftop platform allows tourists to better perceive the sound of waves, tides, and bird songs.
The exterior lighting of the building is achieved through dual anti glare underground spotlights on the outer platform, which brightens the front end facing the sea and gradually darkens towards the end. Combined with the emphasis on lighting near human scale window and door openings, the building presents a dramatic geometric light and shadow shape. The indirect light from the inner cavity of the wide eaves of the building provides soft basic lighting for the leisure crowd on the platform; Several small holes are deliberately opened on the eaves, allowing light to pass through and create delicate light and shadow changes.
The indoor environment is mainly illuminated by ambient lighting from buried lamps and functional lighting from the table, which together create a visual tension of the internal cave. The warm light that permeates the space provides a visual metaphor for the spiritual home of ships traveling in the East China Sea.
Conclusion and reflection:
The Blue Insight Cave Space is a small cultural and tourism project, yet also important for the local community. Firstly, the building provides a brand new public space for tourists coming to Donghai No.1 Road, filling the regret of the long-term lack of high-quality cultural space in the area. Secondly, the unique appearance and experience of the building have become a new cultural and tourism landmark in the area, playing a good role in attracting people flow. The building also follows the principle of environmental friendliness: the soil cover design reduces the occupation of land, and the building presents itself in a humble but confident manner, achieving symbiosis with the environment; The building has also introduced intelligent control systems and tries to use natural ventilation and lighting as much as possible, achieving effective energy conservation.
There are also regrets in the project: in the initial design, the architect intended to use concrete pouring and then manually chiseling to achieve the interior and exterior texture of the building; The lighting designer hoped to achieve the interaction between breathing like dynamic light and dark changes and tidal sounds in late night mode, but ultimately it was not realized due to cost and process reasons.
Project information:
Name: The Blue Insight Cave Space
Location: Danwan View Platform, Xiapu County, Ningde City, Fujian Province, China
Owner: Fujian Jinhai Tourism Investment and Development Co., Ltd.
Architecture and interior design: 3andwich Design / He Wei Studio (https://3andwichdesign.com)
Principle architect: He Wei
Architecture design team: Wang Ziyi, Wu Wenquan, Liu Hao, He Xingchen
Interior design team: Meng Xiangting, Wang Jun, Zhi Haiyang
On-site art consulting: Zeng Chaolei
Lighting design: UNI-Lighting
AH technical consulting: VELUX
Construction drawing design: Beijing VAGE Institute of Architectural Design & Planning Co., Ltd
Construction drawing design team: Zhao Yonglu, Huang Qiulai, Lin Shen, Liang Xinlin, Guo Jiansheng, Pei Xuelong, Chen Zongqi
Construction unit: Fujian Minxinsheng Construction Engineering Co., Ltd.
Owner Engineering Management team: Ma Chaohua, Lin Lihui
Design period: August 2023 – January 2024
Completion time: September 2024
Building area: 460sqm
Photographer: DONG Image (www.dongimage.com)
3andwich Design 公式サイト
https://www.3andwichdesign.com/#/









