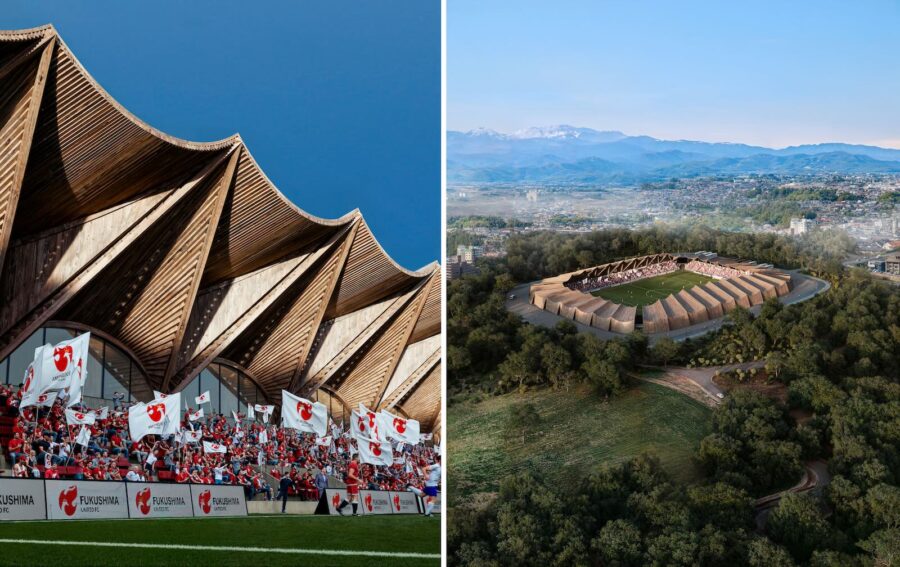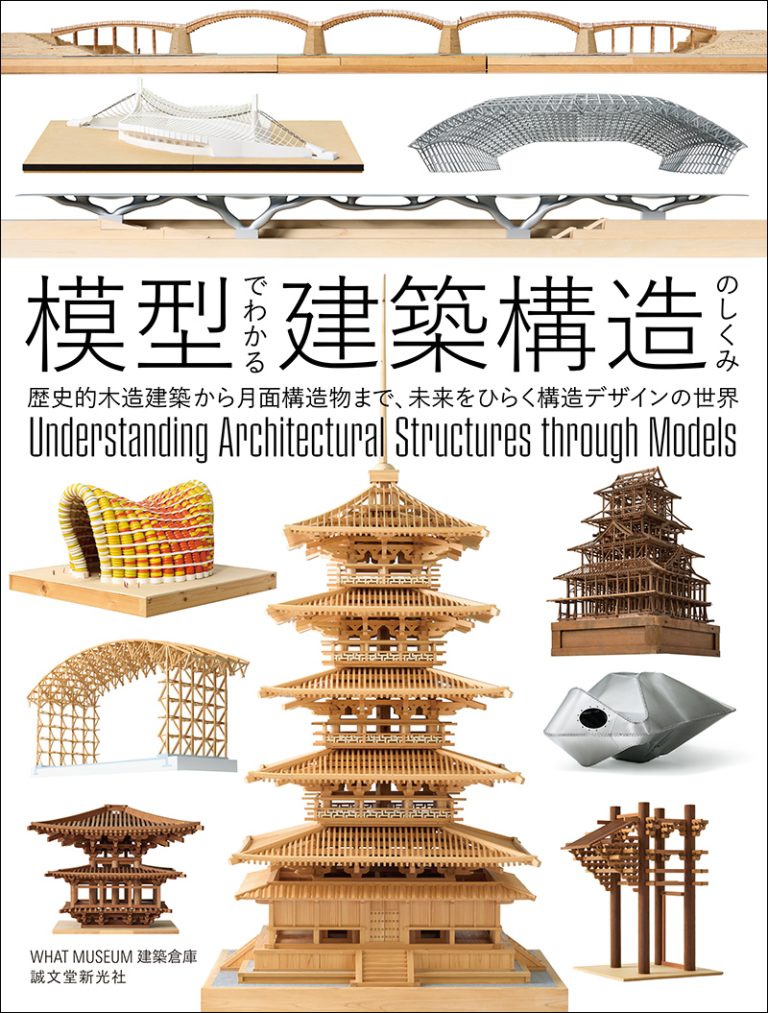
CULTURE


Photographer: SFAP © Safdie Architects

Photographer: SFAP © Safdie Architects
モシェ・サフディ(Moshe Safdie)率いるサフディ・アーキテクツ(Safdie Architects)は、1967年の〈アビタ67〉のビジョンを基にした、最大規模の「人間的な高密度住宅」を実現する〈アビタ秦皇島(Habitat Qinhuangdao)〉の第2期工事を完了しました。
中国・秦皇島市に位置するこのプロジェクトは、階段状にずれた建物配置によりプライベートテラスやバルコニー、都市と海をつなぐ眺望回廊を生み出し、大規模でありながら人間的な住環境を1,800世帯以上の住民に提供しています。
注目ポイント
- 50年以上にわたって進化させ続ける理念「すべての人に庭園を」
- 海側からセットバックしプライベートなテラスを生み出す建築デザイン
- 各住宅ブロックをつなぎつつ、都市と海をつなぐ眺望回廊
- アートセンターやレストラン、庭園などにより提供する豊かな文化とレジャー体験
(以下、Safdie Architectsから提供されたプレスキットのテキストの抄訳)

Photographer: SFAP © Safdie Architects

Photographer: SFAP © Safdie Architects
「人間的な高密度住宅」を最大規模で実現する都市住宅プロジェクト
2025年1月、サフディ・アーキテクツと中国のインフラプロジェクトやホテルの運営を手がけるケリー・プロパティズ(Kerry Properties)は、中国・北京の東200マイルに位置する秦皇島市(しんこうとうし)の海沿いに建つ高密度住宅地〈アビタ秦皇島〉の第2期工事が完了したことを発表した。
サフディ・アーキテクツがこれまでに手がけた最大の住宅プロジェクト〈アビタ秦皇島〉により、1967年に手がけた〈アビタ67(Habitat 67)〉の構想における、「人間的な高密度住宅の実現」というビジョンは達成された。

Photographer: SFAP © Safdie Architects

Photographer: SFAP © Safdie Architects
この第2期開発により、2016年にオープンした第1期の開発規模から2倍以上に拡大し、1,800世帯以上が暮らす活気あふれるコミュニティが形成された。
このコミュニティは、地上と空中に広がる40エーカー(約160,000m²)を超える優雅な公共庭園、テラス、レクリエーションスペースにアクセスでき、建築空間がコミュニティ形成に与えるポジティブな影響と役割を体現している。

Photographer: SFAP © Safdie Architects

Photographer: SFAP © Safdie Architects
1967年の〈アビタ67〉で示した理念の拡張と発展
〈アビタ秦皇島〉は、サフディ・アーキテクツの創設者モシェ・サフディ(Moshe Safdie)が1967年のモントリオール万博のために手がけた都市住宅プロジェクト〈アビタ67〉で取り入れられた原則と価値観を基に設計されている。
50年以上経った今〈アビタ秦皇島〉は、そのコンセプトが非常に拡張性が高く、広く応用できるものであることを改めて示している。採光、自然換気、眺望、屋外緑地を優先することで、コミュニティを育み、自然とのつながりを育む活気のあるウォーターフロントの近隣地域をつくり出している。これは、大規模かつ高密度な開発ではほとんど実現できない生活の質をもたらす条件である。

Photographer: SFAP © Safdie Architects

Photographer: SFAP © Safdie Architects
モシェ・サフディは次のように語る。
「中国の発展する都市における良質な集合住宅への需要により、私たちは〈アビタ67〉の理念をより高密度で応用することができた。」
「〈アビタ秦皇島〉は、メガスケールを打破し、構造の効率性や人間性を犠牲にすることなく、一般的な高層集合住宅よりも優れた設備を備えた高密度住宅のモデルである。」

Photographer: SFAP © Safdie Architects

Photographer: SFAP © Safdie Architects
光と風、眺望を住まいに取り込む建築デザイン
〈アビタ秦皇島〉では、サフディ・アーキテクツは16階建ての住宅ブロックを積み重ねるように配置し、その基部には庭園を設け、17階と32階をスカイブリッジでつなげた。階段状にずれた建物の形状により形成されたプライベートテラス、バルコニー、サンルームや、都市と海を結ぶ眺望回廊である「都市の窓」により、開発規模が人間的なものとなる。
建物の長い立面は東、西、南を向いており、陽の光を取り入れる。北向きの内部は、大きな都市の窓から光が差し込むことで明るく、風通しが良く、開放的なものとなっている。

Photographer: SFAP © Safdie Architects

Photographer: SFAP © Safdie Architects
サフディ・アーキテクツのシニアパートナーであり、このプロジェクトの責任者であるショーン・センサー(Sean Scensor)は次のように語る。
「ケリー・プロパティーズには、私たちのデザイン哲学が現地の文化や背景と共鳴することを理解してくれる意欲的なクライアントがいた。ユニットを海からオフセットして配置することで、それぞれのユニットがペントハウスであるかのように感じられる美しいテラスが生まれた。このプロジェクトは視覚的に魅力的であると同時に、合理的なものとなっている。」

Photographer: SFAP © Safdie Architects

Photographer: SFAP © Safdie Architects
多様な屋外空間が育む豊かなコミュニティライフ
建物を取り囲むように、秦皇島市の自然の景観を活かした、集中的に植栽された公園がいくつも配置されており、受動的・能動的なレクリエーションの両方をサポートしている。
各公園は、起伏に富んだ地形、多様な植物、魅力的なアメニティ(遊び場、造園された円形劇場、植栽された遊歩道、水景施設など)を備え、居住者にさまざまな体験を提供している。居住区を結ぶスカイブリッジには、コミュニティガーデンやプールエリアが設けられ、海やまち並み、空を眺めながら、新しい屋外体験を楽しむことができる。

Photographer: SFAP © Safdie Architects
160,000m²のコミュニティ公共スペースと造園された庭園は、人と自然との親密なコミュニケーションと調和のとれた共存を育むだけでなく、日常的な社交の場も数多く提供している。
約5,500m²のアートセンターは、展示スペース、高級レストラン、コーヒーショップを併設し、地上と空中の造園や付帯施設とともに、居住者に豊かな文化とレジャーの空間を提供している。
スポーツ、家族、芸術、文化、詩歌などのコミュニティ活動に適しているだけでなく、季節ごとの果物や野菜の収穫、海釣り、庭園探検などの特別なイベントもサポートしており、〈アビタ秦皇島〉を活気のある立体的な庭園コミュニティにしている。

Photographer: SFAP © Safdie Architects

Photographer: SFAP © Safdie Architects
50年にわたりアップデートし続ける設計理念
「すべての人に庭園を」という〈アビタ67〉の信念は、類型、地理、規模、そして数十年にわたって、サフディ・アーキテクツの設計アプローチを推し進め続けている。
2010年、サフディ・アーキテクツは、異なる規模、密度、気候、文化的背景でそのコンセプトを検証する1年間の研究フェローシップ「アビタ・オブ・ザ・フューチャー(Habitat of the Future)」で、その基本原則を再検証した。

Photographer: SFAP © Safdie Architects

Photographer: SFAP © Safdie Architects
〈アビタ秦皇島〉は、この研究から得られた洞察を活かして設計されており、サフディ・アーキテクツが近年手がけた他の都市型住宅開発プロジェクト、シンガポールの〈スカイアビタ(SkyHabitat)〉(2016年)、スリランカ・コロンボの〈アルタイル・レジデンス(Altair Residences)〉(2021年)、エクアドル・キトの〈コーナー・タワー(Qorner Tower)〉(2022年)も同様である。
各プロジェクトは、立地、背景、文化に対して独自の回答を提供しているが、設計チームの根底にある目標は一貫している。それは、活気があり、住みやすいコミュニティを創造することであり、〈アビタ秦皇島〉はこれらの理想を体現した最大の建造物である。

Photographer: SFAP © Safdie Architects

Photographer: SFAP © Safdie Architects

Photographer: SFAP © Safdie Architects

Photographer: SFAP © Safdie Architects

Photographer: SFAP © Safdie Architects

Photographer: SFAP © Safdie Architects

Photographer: SFAP © Safdie Architects

Photographer: SFAP © Safdie Architects

FLOOR 1 PLAN PRESENTATION © Safdie Architects

BLOCK D PLAN PRESENTATION © Safdie Architects

SECTION PRESENTATION © Safdie Architects
以下、Safdie Architectsのリリース(英文)です。
Safdie Architects Marks Completion of Habitat Qinhuangdao Phase IIThe promise of Habitat ’67’s groundbreaking vision for humane, high-density housing is achieved in Safdie Architect’s largest residential project to date—on a beach in Qinhuangdao, China.January, 2025 (Qinhuangdao, China) – Safdie Architects and Kerry Properties announce the completion of the second phase of Habitat Qinhuangdao, a high-density residential complex located on the coast of the Bohai Sea, 200 miles east of Beijing, China. This phase more than doubled the size of the initial development, which opened in 2016, to form a vibrant community of over 1,800 households with access to over 40 acres (16 hectares) of gracious public gardens, terraces, and recreational spaces on the ground and in the sky, which is going to fully interpret the positive impact and role of architectural space on community building.Habitat Qinhuangdao’s design draws on the principles and values pioneered in Habitat ’67, Moshe Safdie’s groundbreaking urban housing project created for the 1967 World Exposition in Montreal. More than 50 years later, Habitat Qinhuangdao reaffirms the concept as highly scalable and widely transferable. By prioritizing daylight, natural ventilation, views, and outdoor green space, Habitat Qinhuangdao creates a vital waterfront neighborhood that nurtures community and fosters connection to nature—conditions that deliver quality of life rarely achieved in large-scale, high-density development.“The demand for quality multi-family housing in China’s growing cities has allowed us to apply the principles that informed Habitat ’67 at a greater density,” said Moshe Safdie, Founding Partner of Safdie Architects. “By breaking down the mega-scale, Habitat Qinhuangdao is a model for high-density housing where the amenities surpass that of the typical high-rise complex without sacrificing the structure’s efficiency or humanity.”For Habitat Qinhuangdao, Safdie Architects organized the housing into a series of stacked residential blocks of 16 stories that are offset and surrounded by gardens at the base and linked via skybridges at the 17th and 32nd floors. The buildings’ stepped and staggered forms create private terraces, balconies, and solariums and enclose grand “urban windows”—view corridors between the city and the sea—that humanize the scale and connect the development to its context. The buildings’ long elevations face east, west, and south to take in sunshine. North-facing interiors borrow light that filters through the large urban windows. As a result, the development feels bright, airy, and open.“In Kerry Properties we had an ambitious client who saw how our design philosophy would resonate with the local culture and context,” said Sean Scensor, Senior Partner, and Partner-in-Charge of the project for Safdie Architects. “When you stagger and offset units from one another, stepping the buildings away from the sea, you create beautiful terraces that make each unit feel like a penthouse. The project is simultaneously visually intriguing and inherently rational.”Surrounding the buildings are a series of intensively planted parks that celebrate Qinhuangdao’s natural landscape and support both passive and active recreation. Each park offers residents a different experience, rich and layered with varied topography, diverse flora, and engaging amenities, which include adventure playgrounds, a landscaped amphitheater, planted promenades, and water features. Additional community gardens and pool areas occupy the skybridges that link the residences and provide novel outdoor experiences amidst views of the sea, city, and the sky.The 160,000 square meter community public space and landscaped gardens not only foster intimate communication and harmonious coexistence between humans and nature but also provide multiple daily social spaces.The approximately 5,500 square meter art center, which combines exhibition spaces, fine dining, and coffee, along with the landscape and supporting facilities on the ground and in the sky, offers residents a rich array of cultural and leisure spaces. It is not only suitable for community activities such as sports, families, art, humanities, and poetry but also supports special events like seasonal fruit and vegetable picking, sea fishing, and garden exploration, making Habitat Qinhuangdao a vibrant and three-dimensional garden community.Habitat 67’s animating belief—“for everyone a garden”—continues to propel Safdie Architects’ design approach across typologies, geographies, scales, and decades. In 2010, Safdie Architects reexamined its foundational principles in a year-long research fellowship, Habitat of the Future, which tested the concept at different scales, densities, climates, and cultural contexts. Habitat Qinhuangdao’s design draws on insights from this research, as do Safdie Architects’ other recent Habitat urban housing developments—SkyHabitat in Singapore (2016); Altair in Colombo, Sri Lanka (2021); and Qorner in Quito, Ecuador (2022). While each iteration offers a unique response to site, context, and culture, the underlying goal of the design team is consistent: to create vibrant and livable communities. Habitat Qinhuangdao is the largest built example of these ideals to date.Project InfoTotal built GFA: 401,950 sqm
Phase 1: 152,450 sqm
Phase 2: 244,000 sqm
Sales Office Building (Art Center): 5,500 sqmSite Area: 194,000 sqmDesign Architect: Safdie Architects, Somerville, MA
Partners: Moshe Safdie, Charu Kokate, Sean Scensor, Chris Mulvey, Warren Mathison
Project Team: David Orens (Project Director), Benjy Lee, Carrie Yoon, Daniel Cho, David Brooks, Fred Kim, Lusha Wainford, Michael Guran, Nan Xiang, Paige Mader, Shiyun Qian, Ye YangConsultants:
Local Design Institute: China Shanghai Architectural Design & Research Institute Co. Ltd, Shanghai
General Contractor: China Railway Group Limited
Façade Consultant:
Phase I – Konstruct Partners, Hong Kong
Phase II – AECOM
Façade Design Institute: Zhejiang Zhongnan Construction Group Co.Ltd
Interior Designers:
Phase I – BC&A International Ltd., Hong Kong; YASHA Decoration Co., Ltd.
Phase II – QUAD (Lobby Interiors); Yang and Associates Group, Shenzhen (Unit Interiors)
Landscape Design Architect:
Phase I – SWA Group, Laguna Beach, CA
Phase II – WAA+ Landscape Architects, Shanghai
Landscape Design Institutes:
Ager Group, Beijing
DQLand, Beijing
Lighting Design:
LAM Partners, Cambridge, MA
Brandston Partnership Inc., ShanghaiAbout Safdie ArchitectsSafdie Architects is a design studio united in idealism, driven by a spirit of innovation, and guided by the principles that architecture should uplift humanity, evoke optimism, celebrate nature, and aspire to timelessness. Founded by pioneering architect Moshe Safdie, our firm operates as a true collaborative that leverages rigorous research, critical inquiry, collective wisdom, and individual expertise to deliver some of the world’s largest and most complex commissions. Based in Boston, with offices in Singapore, Shanghai, and Jerusalem, Safdie Architects’ considered yet intuitive approach yields projects that transcend their primary purpose to become beloved landmarks whose positive impact reverberates through cities and communities around the world. www.safdiearchitects.comAbout Kerry PropertiesKerry Properties Limited (“Kerry Properties”), incorporated in Bermuda with limited liability, was listed on The Stock Exchange of Hong Kong Limited (Stock code 683) in 1996. Subsidiaries of Kerry Properties (which together with Kerry Properties referred to as the “Group”) have been involved in property investment and development activities in Hong Kong since 1978. As a world-class property company with significant investments in Mainland China and Hong Kong, Kerry Properties is also selected as a constituent stock in the Hang Seng Composite Index, Hang Seng Composite MidCap Index and Hang Seng Composite Industry Index (Properties & Construction). Recognized by reputable sustainability benchmarks, Kerry Properties has obtained the highest 5-Star Rating from Global Real Estate Sustainability Benchmark (GRESB), and is a constituent of FTSE4Good Index Series, Hang Seng Corporate Sustainability Index Series and Hang Seng ESG 50 Index. http://www.kerryprops.com
Safdie Architects 公式サイト
https://www.safdiearchitects.com/projects/habitat-qinhuangdao









