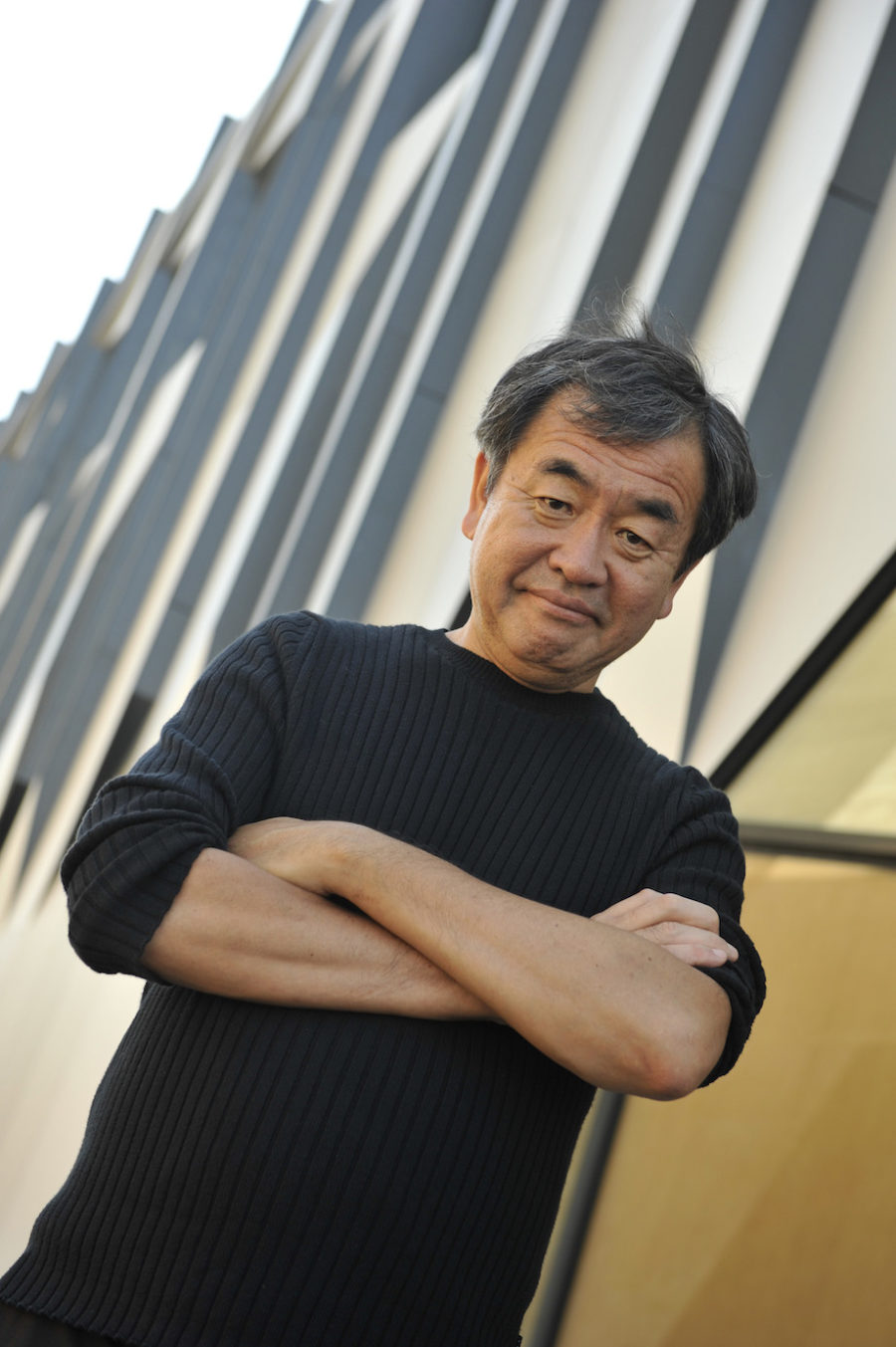
CULTURE


© Andrés Cedillo

© Andrés Cedillo
メキシコのキンタナ・ロー州に位置する〈ニコラス・ブラボ市場(Mercado Nicolas Bravo)〉は、近くのマヤ遺跡を訪れる観光客に地元の手工芸品や食品を紹介し、地域活性化に貢献する市場です。
ロンドンとメキシコシティに拠点を置く建築デザインスタジオ AIDIA STUDIOが設計しました。
注目ポイント
- 最小限のメンテナンスで済む建築技術と素材の採用
- レジリエンスを重視した建築アプローチ
- 構造美と自然環境との融合を重視したデザイン
- 逆さまの傘のような要素がグリッド状に連続する双曲放物面屋根
- アーチ状の屋根が覆う50の店舗スペース
(以下、AIDIA STUDIOから提供されたプレスキットのテキストの抄訳)

© Andrés Cedillo

© Andrés Cedillo
〈ニコラス・ブラボ市場〉は、手工芸品や新鮮な農産物や食品を、近くのマヤ遺跡を訪れる観光客や旅行者に紹介することで、地元社会の活性化に貢献する活気あふれる市場である。
この市場の開発は、メキシコの都市開発を目的とした政府出資のプログラムの一環として行われ、観光産業の成長とユカタン半島の地域のニーズを結びつけることを目的としている。

© Andrés Cedillo

© Andrés Cedillo
〈ニコラス・ブラボ市場〉では、キンタナ・ロー州にある人口5000人未満の自治体、ニコラス・ブラボのアイデンティティと遺産を促進しつつ保護する多様なオプションを提供している。
また、文化イベントやワークショップなどの活動を通じて教育と福祉を促進するコミュニティセンターとしての役割も果たしている。

© Andrés Cedillo

© Andrés Cedillo
このプロジェクトは、建物の寿命を通じて最小限のメンテナンスで済むような建築技術と素材を優先する、 AIDIA STUDIOによるレジリエンスのある建築アプローチへの取り組みの証である。
この建物は主に、軽量鉄骨構造、着色コンクリートスラブとパラペット、着色コンクリートブロック、屋根および舗装用の粘土レンガの4つの要素で構成されている。

© Andrés Cedillo

© Andrés Cedillo
8m×8mの構造グリッド状に配置された7,700m²の床面積をほこるこの建物には、50の店舗スペースが収容されている。アーチ状の屋根構造は市場全体に広がり、2つの中庭が挿入されている。
逆さまにした傘のようなモジュールが連続し、双曲放物面屋根を形成している。これは、建築美と構造的完全性を追求する姿勢を示すだけでなく、自然環境と構造物を視覚的に融合させる設計理念も統合している。

© Andrés Cedillo

© Andrés Cedillo

© Andrés Cedillo

© Andrés Cedillo

© Andrés Cedillo

© Andrés Cedillo

Module

Details

MasterPlan

Plan

Roof plan

Elevations

Sections
以下、AIDIA STUDIOのリリース(英文)です。
Project: Mercado Nicolas Bravo
Type: Civic, Commercial
Location: Nicolás Bravo, Quintana Roo, México
Date: 2023 – 2024
Client: Secretary of Agrarian, Territorial, and Urban Development
Status: Completed
Plot Area: 13,300 m²
Construction Area: 7,700 m²Project Description:
MERCADO is a vibrant crafts market dedicated to empowering the local community by showcasing their artisanal creations and fresh produce to both visitors and tourists exploring the nearby Mayan archaeological wonders. The initiative for its development was part of a government-funded program for the urban improvement of underdeveloped municipalities in Mexico, in this instance, it aimed at linking a growing tourism industry with the needs of the communities in the Yucatan peninsula.
The market offers diverse options that promote and uphold the identity and heritage of Nicolas Bravo, a municipality with a population of under 5000 people in the state of Quintana Roo. It also doubles up as a community center where activities such as cultural events and workshops promote education and well-being.
The project is a testament to our commitment to a resilient architecture approach, prioritizing construction techniques and materials that ensure minimal upkeep throughout the building’s lifespan. The building is essentially constructed with four elements: a lightweight steel structure, pigmented reinforced concrete slabs and parapets, colored concrete blocks, and clay bricks as cladding for the roof and pavement.
The building is laid out on an 8 by 8m structural grid arrayed into a 7,700m footprint housing 50 stalls. An ingenious vaulted roofing structure spans across the market only interrupted by two green courtyards at its heart. The inverted umbrellas shape a hyperbolic paraboloid roofing system; this not only reflects our dedication to form-finding for architectural aesthetics and structural integrity but also integrates a biophilic design philosophy, seamlessly blending the structure with its natural surroundings.
Credits
Architect: AIDIA STUDIO
Lead Architects: Rolando Rodriguez Leal, Natalia Wrzask
Project Coordination: José Luis Mulás
Project Team: Alexis Escalante, Mariano González, Nitze Magaña, Aranzazu Sánchez, Emilio Vásquez
Structural Engineering: Project & Calc
Photography: Andrés CedilloSocial Media
Instagram: @aidiastudio
X: @aidia_studio
LinkedIn: @aidia-studio-ltd
Facebook: @aidiastudioltd
AIDIA STUDIO 公式サイト
https://www.aidia-studio.com









