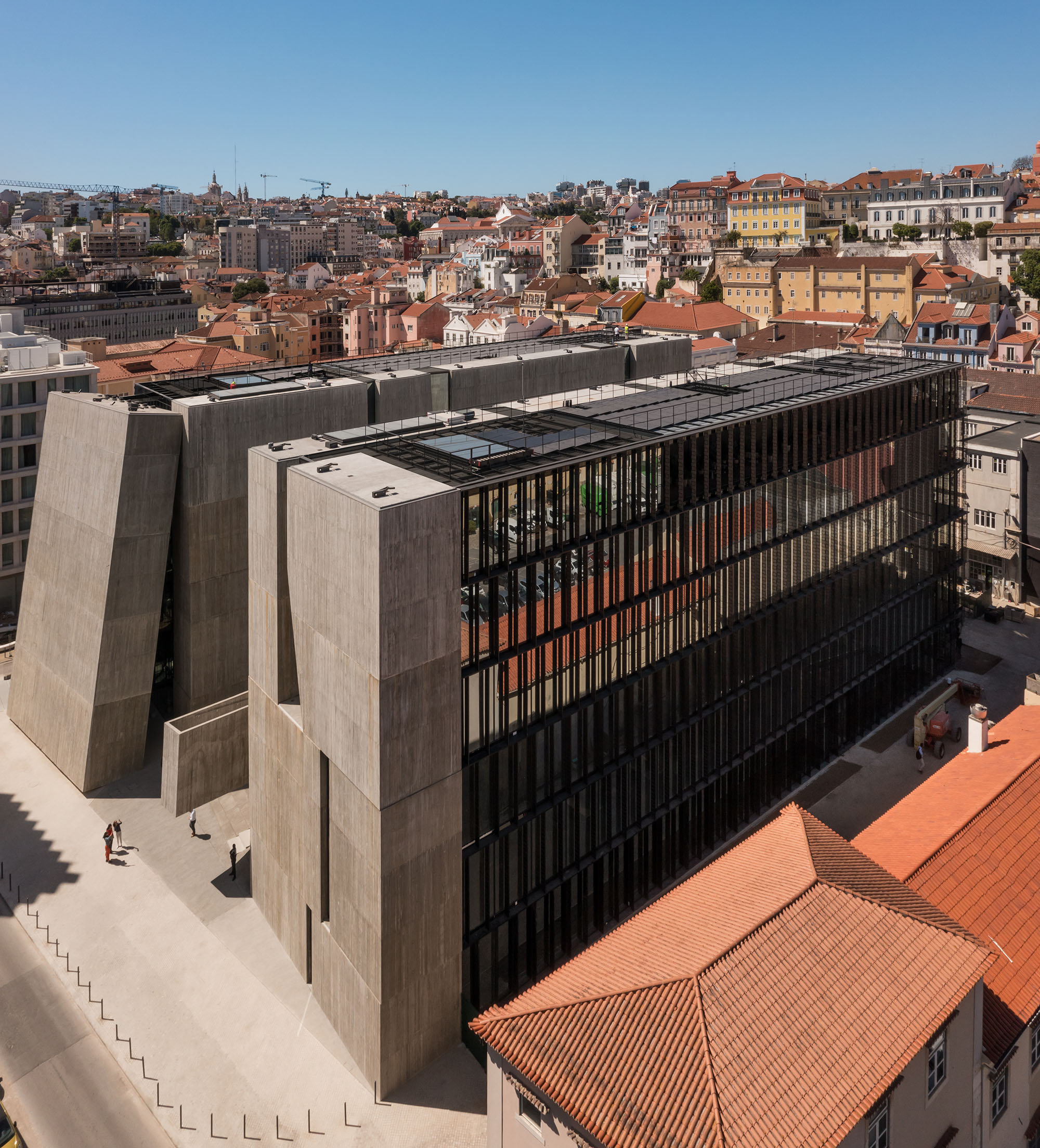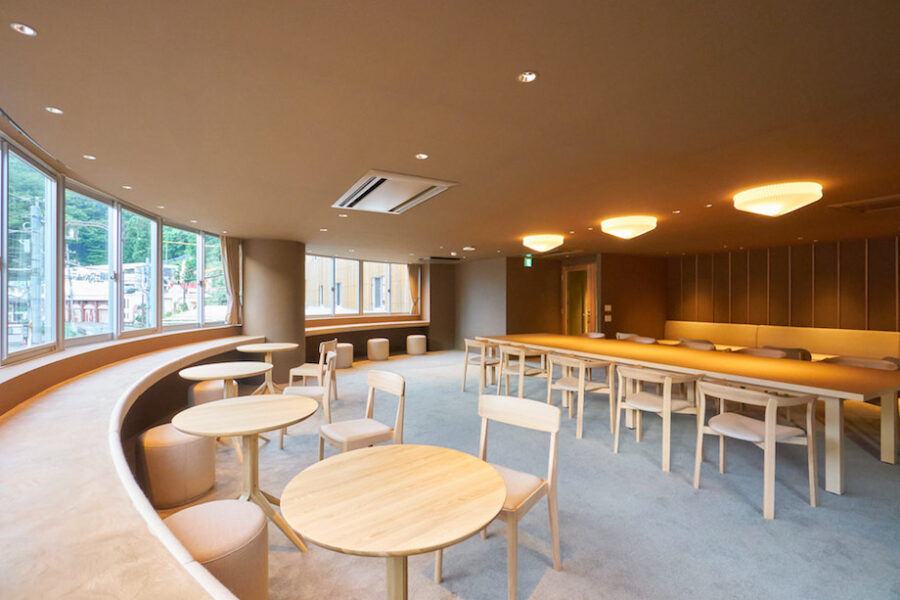
CULTURE


© Francisco Nogueira

© Francisco Nogueira
ポルトガルの首都リスボンに建つ〈EDP本社(EDP Headquarters)〉は、マスタープランによる公共空間の連続性と、運用面で必要な会社の連続性をどちらも両立するよう計画された、中央広場やカフェといった公共機能を備えたオフィスビルです。
2016年にプリツカー賞を受賞したチリの建築家アレハンドロ・アラヴェナ(Alejandro Aravena)と、ゴンサロ・アルテアガ(Gonzalo Arteaga)、ファン・セルダ(Juan Cerda)、ビクトル・オドド(Víctor Oddó)、ディエゴ・トーレス(Diego Torres)によって設立された設計集団ELEMENTALが設計しました。
注目ポイント
- 建築の接続と風景の連続性の両立
- ボリュームを分割しつつつなぐ中央広場のスロープ
- 一枚岩のコンクリート彫刻として設計された広場
- 熱容量の確保と公共的なモニュメント性を実現
- 出入り口の配置やカフェの設置により、建物を公共空間と一体化
(以下、ELEMENTALから提供されたプレスキットのテキストの抄訳)

© Francisco Nogueira

© Francisco Nogueira
分割しつつも接続する2棟の建築
このプロジェクトでは、ある種のパラドックス、つまり相反する2つの力を解決しなければならなかった。
一方では、丘から川(南北方向)にかけての公共空間の連続性を求めるマスタープランに従う必要があり、その結果、建物のボリュームは2つの直線的なボリュームに分割された。その一方で、建物は1つのまとまりとして機能する必要があった。

© Francisco Nogueira
そのため、2つの直線的なボリュームを東西方向に接続させる必要があったが、それは南北方向の公共空間の連続性を脅かすものでもあった。
そこで、この2つの相反する要求を同時に満たすため、丘から川までの連続性に適合するよう、公共空間の地面をわずかに傾斜させ、折り曲げた。そして、折り曲げた地面の最も高い位置で、2つの直線的なボリュームを接続した。

© Francisco Nogueira
この人工的な傾斜地は、敷地が抱えるもう1つの問題を解決する機会にもなった。この建物はリスボンの都市計画における2番目に位置しているため、川に向かう視覚的な連続性は、現実というよりも理論上のものになっていた。
通りの向かい側にあるEDPのビルは、一般的な配置としては南北方向の連続性に適合していたが、歩行者レベルでは川の認識を妨げていた。

© Francisco Nogueira
そこで、傾斜面にコンクリートを敷き、川に向かって片持ち梁のように張り出し、隣接する建物に覆いかぶさるほどの十分な高さを確保し、川の眺望を確保した。
施設の中心となる広場は、完全に公共のものとなっている。この点を維持するために、建物の出入り口は南側に設け、この公共広場を支配することなく、広場に参加する形とした。また、1階には公共のカフェを設け、近隣の公共性を高めることにも貢献している。

© Francisco Nogueira
この提案では、建物の個性を適切に表現しながら、エネルギー効率の高い建築作業を考慮している。例えば、敷地中央の公共広場は、あたかもコンクリートで彫刻された一枚岩のように扱われており、熱容量を確保するとともにフロアの概念を排除することで、この施設に公共的なモニュメント性を与えている。
一方、外周部のファサードでは、奥まったガラスを備えた直線的な要素のやや深いグリッドが日よけシステムとして機能し、直射日光を避けながら、異なるフロアのスケールを表現し、それによって職場環境に家庭的な雰囲気をもたらしている。

© Francisco Nogueira

© Francisco Nogueira
最後に、この建物の究極の目的は、人々が働くのにふさわしい環境を提供することであり、それは人々の日々の生活の質を劇的に向上させる機会でもある。
内部レイアウトは、個々のデスクから広々とした会議室まで多岐にわたり、個人の使用と集団での使用、フォーマルな使用とインフォーマルな使用の両方を混在させている。

© Francisco Nogueira
ラウンジやレジャースペースなどの即時利用可能な設備は、計画上のあらゆる場所から1フロア以内の距離に配置されており、誰もが平等に利用できるように配慮されている。
屋上にはジム、1階にはカフェを設置することで、未来のオフィスを、単に機能的なだけではなく、より人間的なものとするというビジョンを実現しようとしている。

© Francisco Nogueira

© Francisco Nogueira

© Francisco Nogueira

© Francisco Nogueira

© Francisco Nogueira

© Francisco Nogueira

© Francisco Nogueira

© Francisco Nogueira

© Francisco Nogueira

© Francisco Nogueira
以下、ELEMENTALのリリース(英文)です。
ENERGIA DE PORTUGAL (EDP) HEADQUARTERS IN DOWNTOWN LISBON
Architects: ELEMENTAL
Interior Design: ELEMENTALTeam: Alejandro Aravena, Juan Cerda, Victor Oddó, Gonzalo Arteaga, Diego Torres, Tomás Palmares, Clémence Pybaro, Suyin Chia, Mara Cruz, Federica Tebaldi, Eva Ibañez, Marta Ochoa, Simone Pio Scarano, André Barros, Valentina Rojas.
Local Architect: Carrilho da Graça arquitectos Lda – João Luís Carrilho da Graça, João Marques, Francisco Freire, Nuno Pinto, Marta Martins.
Engineering: AFA Consult – Rui Furtado, Pedro Pereira, Marco Carvalho, Mauro Monteiro, Paulo Silva, Raul Serafim, Maria da Luz Santiago, Rodrigo Castro.
Structural engineering: AFA Consult
Electrical engineering: AFA Consult
Mechanical engineering: AFA Consult
Energy efficiency: AFA Consult
Plumbing Engineering: AFA ConsultConstruction Supervision: Pengest – Rui José, Sonia Vieira.
Client: EDP – Energias de Portugal
Site area: 3.880 m²
Total floor area: 10.950 m² (building area) 13.490 m² (parking area)
Design phase: 2017-2018
Construction phase: 2020-2024
Materials: reinforced concrete, wood, steel, glass-fiber, glassPLACE
This project had to solve a kind of paradox, two forces pulling in opposite directions: on the one hand it had to comply with a Masterplan that required a continuity of the public space from the hills to the river (north-south direction) resulting in a splitting of the building’s mass into two linear volumes. On the other hand, the building had to be able to function as one single entity; so the 2 linear volumes had to be connected in the east-west direction threatening the north-south continuity of the public space.
So, in order to respond to both forces simultaneously, we folded the ground of the public space with a slight slope that complied with the hill-river continuity and then connected the two linear volumes under the highest point of the folded ground.
This artificial sloping ground offered the opportunity to solve another issue of the lot: being on the second row of Lisbon’s urban grid, the visual continuity towards the river was more theoretical than real. The building of EDP across the street, even though as a general massing complied with the north-south continuity, at the pedestrian level blocked any perception of the river. So, we laid a concrete piece that by resting on the slope, cantilevered towards the river, gaining enough height to be able to lean over the adjacent building achieving a clear view of the Tajo.
The square at the core of the complex is exclusively public. To preserve this point, the access of the building is on the south front, participating but not dominating this public square.
A public Café at the ground also contributes to the civic character of the neighborhood.SUSTAINABILITY & CHARACTER
The proposal considers architectural operations that are energetically efficient while contributing to setting the right character of the building. For example, the public square at the core of the lot was treated as if it was a carved concrete monolith to both ensure energetic thermal mass and provide a civic monumentality to the complex by erasing the notion of floor.
As opposite, on the peripheral facades, a rather deep grid of linear elements with recessed glass works as a sunshade system to avoid direct sun radiation, while expressing the scale of the different floors and thus providing domesticity to the working environment.
HUMANISTIC FUNCTIONALISM
Finally, the building’s ultimate purpose is to provide the right environment for people to work, as it is an opportunity to drastically improve people’s daily quality of life.
The interior layout ranges from individual conventional desks to generous open meeting rooms, mixing both individual/collective and formal/informal uses of the spaces. Immediate amenities like lounges or leisure spaces are no more than 1 floor away from every point of the plan to ensure democratic access.The inclusion of a gym on the rooftop, and a Café on the ground floor are also aimed to implement this more humanistic (and not merely functional) vision of the office of the future.
ELEMENTAL 公式サイト
https://www.elementalchile.cl/works/edp-headquarters









