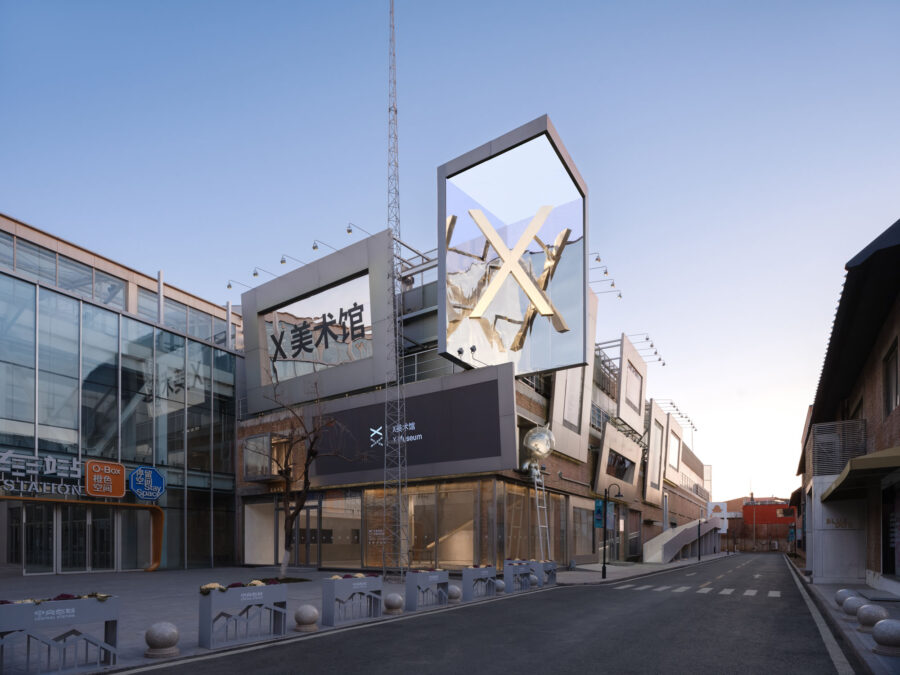
CULTURE


© Nguyen Dang Hieu, Phu Dao
〈ThiLa Bistro & Café〉は、フエとホイアンという歴史ある都市に挟まれたダナンという若い都市の中心地に建つ、現代的センスと伝統のエッセンスを融合したレストランです。
レストランでありながら「物語を語る空間」として、ベトナムのデザイン事務所 3fconceptが設計しました。
注目ポイント
- 密閉されたスーパーマーケットから開放感のあるレストランへの改修
- 親密なスケール感を生み出す二重の湾曲屋根のファサード
- 藁と茶色の塗料で土壁を再現した、ノスタルジックな質感
- ベトナム人にとっては懐かしく、海外ゲストには文化的でユニークな体験を提供
(以下、 3fconceptから提供されたプレスキットのテキストの抄訳)

© Nguyen Dang Hieu, Phu Dao

© Nguyen Dang Hieu, Phu Dao
若い都市の中心部に生み出すノスタルジックな雰囲気
ダナンは若々しく近代的な都市であるが、ベトナムで最も歴史ある2つの都市、フエとホイアンの間に位置している。
一見相反するこの2つの色が交差することで、意図せずして興味深いコントラストを生み出している。この新旧のコントラストが〈ThiLa Bistro & Café〉のコンセプトのインスピレーションとなった。

© Nguyen Dang Hieu, Phu Dao
ハン川沿い、ダナンの賑やかな中心部に位置する〈ThiLa Bistro & Café〉は、レストランであるだけでなく、物語を語る空間でもある。
私たちは、フエの共同住宅やホイアンのタウンハウスにインスピレーションを得て、素材、色彩、照明、空間レイアウトを通じて現代的な感覚を注入しながら、ベトナムの伝統的な建築のエッセンスを再現することを目指した。

© Nguyen Dang Hieu, Phu Dao
親しみやすい場所を創出する、スーパーマーケットからレストランへの改修
既存の建物は、空調システムを提供するために完全に密閉された1階建ての近代的なスーパーマーケットであった。
この空間にアジアの精神を吹き込みながら、風通しがよく自然と一体化した雰囲気を保ちつつ、2階建てのレストランに改装することが私たちにとっての大きな課題となった。

© Nguyen Dang Hieu, Phu Dao
建築上の最大の障害の1つは、元々のスーパーマーケットの建物の高さであった。これはレストランの外観における望ましい高さに比べて、かなり高いものとなっていた。これを克服するため、私たちは2つの湾曲した瓦屋根を設計した。
上部にメインの屋根、下部に小さな屋根を配置することで、バランスが取れ、見る人に親密な印象を与える。さらに、新しく螺旋階段を追加することで、2つのフロアを接続する機能を果たすだけでなく、ファサードの装飾的な要素としてのハイライトにもなる。

Section Model

Plans
建物の奥行きが深いため、正面からの自然光が内部に届きにくかった。これを克服するために、私たちは大きな天窓と、シダやコケ、野生植物など日陰を好む植物で満たされた小さな屋内庭園を設置した。
これにより、室内空間は常に風通しがよく、まるで自然に溶け込んだかのようなリラックス感をもたらす。
上層階では、小さな正方形パネルに分割された大きなガラス面を追加することで採光性を高めつつ、ファブリックパネルを吊るしたライトウェルを追加し、太陽光を拡散させ、正午の直射日光を制限した。

© Nguyen Dang Hieu, Phu Dao

© Nguyen Dang Hieu, Phu Dao
ノスタルジックで文化的な体験を提供する空間
空間レイアウトはモダンな雰囲気となっているが、素材や装飾的な要素はノスタルジックな感覚を呼び起こす。
壁全体には茶色の塗料と藁を混ぜたものを塗ることでざらざらとした表面が生まれ、かつてのベトナムの茅葺き屋根の家屋や土壁を彷彿とさせる。

© Nguyen Dang Hieu, Phu Dao

© Nguyen Dang Hieu, Phu Dao
床には磨き上げられたテラゾーと手づくりのタイルを組み合わせ、装飾的な壁パネルや手描きのアート作品がインテリアを飾っている。
照明器具は、耐久性と軽量な質感で知られる伝統的なベトナムの手漉き紙「ド紙」でできている。歴史的に、ド紙は書道や民画、提灯や紙扇子などのさまざまな手工芸品に使用されてきた。

© Nguyen Dang Hieu, Phu Dao

© Nguyen Dang Hieu, Phu Dao
家具には主に木材と紙で編んだロープが使用されており、親しみやすく素朴でありながらも洗練された雰囲気を醸し出している。
ベトナム人のゲストには郷愁を、海外からのゲストにはユニークで文化的な体験を提供できるよう、どんなに小さなディテールにも細心の注意が払われている。〈ThiLa Bistro & Café〉はレストランであるだけでなく、モダンな空間で伝統的な価値観を感じ、懐かしみ、大切にする場所でもある。

© Nguyen Dang Hieu, Phu Dao

© Nguyen Dang Hieu, Phu Dao

© Nguyen Dang Hieu, Phu Dao

© Nguyen Dang Hieu, Phu Dao

© Nguyen Dang Hieu, Phu Dao

© Nguyen Dang Hieu, Phu Dao

© Nguyen Dang Hieu, Phu Dao

© Nguyen Dang Hieu, Phu Dao

© Nguyen Dang Hieu, Phu Dao

© Nguyen Dang Hieu, Phu Dao

© Nguyen Dang Hieu, Phu Dao

© Nguyen Dang Hieu, Phu Dao
以下、 3fconceptのリリース(英文)です。
Main Information
Project Name: ThiLa Bistro & Café
Office Name: 3fconcept
Office Website:
Social Media Accounts: https://www.facebook.com/3fconceptdesign
Contact email: 3fconceptdesign@gmail.com
Firm Location: Hue city, VietnamCompletion Year: 2024
Gross Built Area (m²/ ft²): 358 m²
Project Location: Danang city, Vietnam
Program / Use / Building Function: Coffee Shop, Brunch restaurant
Lead Architects: Phan Nhat Hung
Lead Architects e-mail: nhathungarchitect@gmail.comPhotographer
Photo Credits: Nguyen Dang Hieu, Phu Dao
Photographer’s Website: https://90phantram.com/
Photographer’s e-mail: hieuxang@gmail.comProject DescriptionThiLa Bistro & Café – A Nostalgic Touch in the Heart of Da NangDa Nang is a dynamic, modern city, yet it sits between two of Vietnam’s most historic towns: Hue and Hoi An. This contrast between old and new is what inspired the concept behind ThiLa Bistro & Café.Located along the Han River, right in the bustling center of Da Nang, ThiLa Bistro & Café is more than just a restaurant—it’s a space that tells a story. We aimed to recreate the essence of traditional Vietnamese architecture, drawing inspiration from the nha ruong houses of Hue and the tube houses of Hoi An. At the same time, we infused modern elements through our use of materials, colors, lighting, and spatial design.The original structure was a modern supermarket with only one floor, fully enclosed to accommodate air conditioning. Our challenge was to transform it into a two-level restaurant that embraces traditional aesthetics while maintaining a sense of openness and connection to nature.One of the biggest architectural challenges was the height of the upper level, which was originally the supermarket’s rooftop. To address this, we designed two curved tiled roofs—one large main roof and a smaller secondary one below—to visually lower the ground floor and create a more balanced proportion. We also introduced a newly constructed spiral staircase, which not only serves as an access point to the upper level but also enhances the restaurant’s façade as a decorative feature.Due to the building’s considerable depth, natural light from the front could not reach the interior spaces. To solve this, we incorporated a large skylight and an indoor garden filled with shade-loving plants such as ferns, moss, and wild greenery. This creates a refreshing, nature-infused ambiance for guests. On the upper level, while large glass windows (divided into smaller panes) allow for better lighting, we added an additional light well with hanging fabric panels to diffuse sunlight and prevent direct glare during midday.While the spatial layout leans towards a modern approach, the materials and decorative elements evoke a sense of nostalgia. The walls are coated with a handmade plaster mixture of brown paint and straw, reminiscent of the earthen walls found in traditional Vietnamese homes. The flooring combines polished stone with handcrafted cement tiles, while hand-painted ceramic tiles and artworks adorn the interior. The lighting system is crafted from giay do—a traditional Vietnamese handmade paper known for its durability and lightweight texture. Historically, giay do has been used for calligraphy, folk paintings, and various handicrafts such as lanterns and paper fans.The furniture, primarily made of wood with woven paper accents, enhances the natural, rustic charm of the space. Every detail, no matter how small, is carefully considered to evoke a sense of nostalgia for Vietnamese guests while offering a unique and culturally immersive experience for international visitors.ThiLa Bistro & Café is more than just a place to dine—it’s a place to feel, to reminisce, and to appreciate the beauty of tradition in a contemporary world.
3fconcept 公式Facebook
https://www.facebook.com/3fconceptdesign







![[大阪・関西万博]トイレや休憩所などを紹介_ポップアップステージ 東外](https://magazine-asset.tecture.jp/wpcms/wp-content/uploads/2025/07/08162630/1500pix_oese_002-900x601.jpg)

