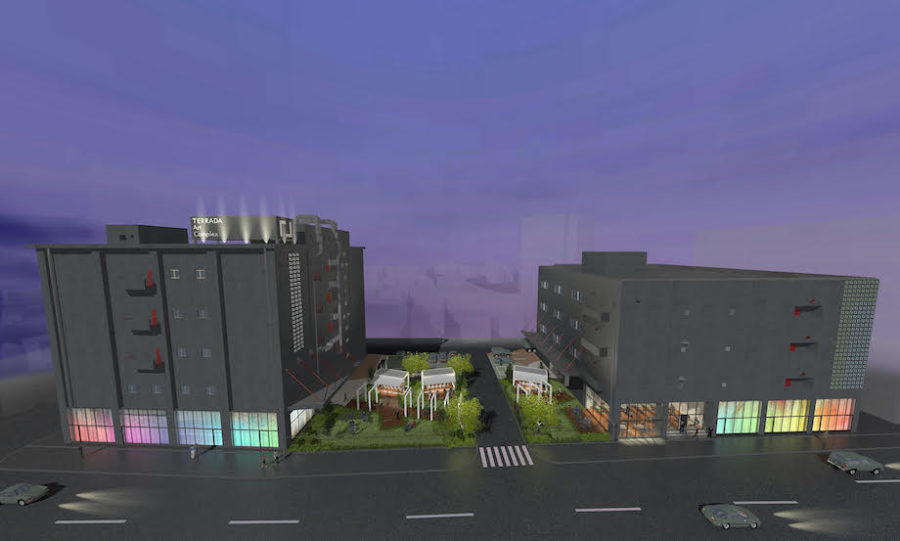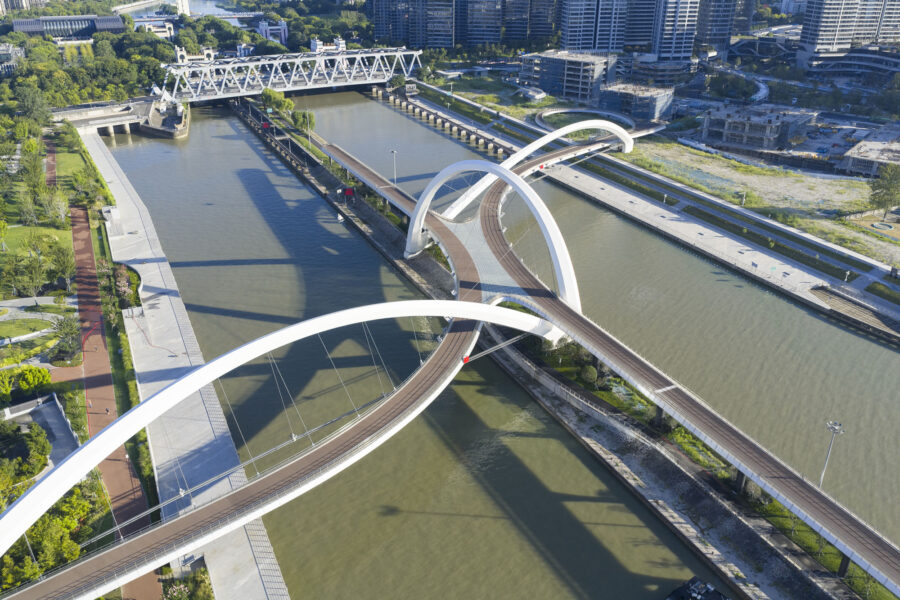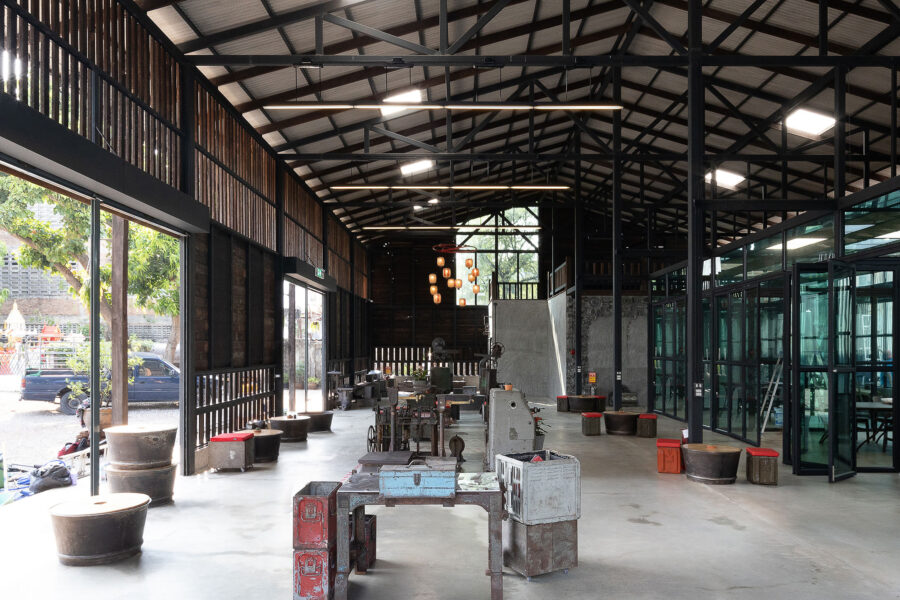
CULTURE


© Soeren Larsen
デンマークのアルス・オッデ半島の森の中に建つ〈ツリートップホテル・ロヴタグ(Treetop Hotel Løvtag)〉は、中央には実際の木が貫通する9棟のキャビンからなるホテルです。
ベルリンを拠点とするシグルド・ラーセン・デザイン&アーキテクチャ(Sigurd Larsen Design & Architecture)が設計しました。
注目ポイント
- 小高い丘の頂上に位置し、牧草地を見下ろすロケーション
- 木を登るようにアクセスする屋上テラス
- 森の景色を絵のように切り取るパノラマ窓
- 木々の中での自然浴を体験できる屋外シャワー
(以下、Sigurd Larsen Design & Architectureから提供されたプレスキットのテキストの抄訳)

© Soeren Larsen

© Soeren Larsen
デンマーク初のツリートップホテル
〈ツリートップホテル・ロヴタグ〉はデンマークのアルス・オッデ半島にある小さな森の中に建てられた9つのキャビンである。
森は落葉樹と針葉樹が混ざり合い、森の地面を柔らかい苔が覆っている。運が良ければシカやウサギ、キジを見ることができるかもしれない。

© Soeren Larsen

© Nina Malling
キャビンは小さな丘の頂上に位置し、牧草地を見下ろす絶好のロケーションとなっている。午後には森の頂上を越えて日差しが差し込み、素晴らしい景色を楽しむことができる。
この半島があるマリアガー・フィヨルドはデンマーク最長のフィヨルドであり、美しく多様な景観が広がる。このフィヨルドは西のホーブローの町から東のカテガット海峡まで、緑豊かな丘陵地帯を蛇行するように伸びており、ホテルはカテガット海峡の東側に位置している。

© Soeren Larsen

© Soeren Larsen
すべてのホテル客室は木の上の高い位置に建つキャビンである。9つのキャビンはそれぞれ最大4名の宿泊客を収容でき、中央に木が成長する構造となっている。
屋上のテラスへは、木を登るような感覚でアクセスすることができ、森のキャノピーまで到達できる。内部ではすべての方向のパノラマ窓から、森の景色がフレームのように切り取られている。キャビンの外壁に屋外シャワーが設置されており、木々の間での自然浴を体験することができる。

© Soeren Larsen

© Herbert Hofmann

© Soeren Larsen

© Soeren Larsen

© Soeren Larsen

© Soeren Larsen

© Herbert Hofmann

© Herbert Hofmann

© Nina Malling

© Nina Malling

© Nina Malling

© Nina Malling

© Soeren Larsen

© Soeren Larsen

© Nina Malling

© Nina Malling

© Nina Malling

© Nina Malling

Landscape

Forest section

Room plan

Roof plan

Section
以下、Sigurd Larsen Design & Architectureのリリース(英文)です。
TREETOP HOTEL LØVTAG DENMARK
Denmarks first treetop hotel.
The 9 cabins are built in a small, quaint forest on the Als Odde peninsula. The woods is a mix of deciduous and coniferous forest with soft moss covering large expanses of the forest floor. If you are lucky, and quiet, you may well see deer, rabbits or pheasants.
The cabins are located on a small hilltop overlooking a meadow which gives a wonderful view over the top of the forest and lets the sunshine in during the afternoon.
Mariager Fjord is Denmark’s longest fjord with a beautiful diverse landscape. It winds through scenic green hills from the town of Hobro in the West to the ocean Kattegat in the East where the hotel is located.
Each hotel room is a cabin high up in the trees. The nine cabins can host up to four sleeping guests and encloses a tree which grows up through the middle. The access to the roof terrace gives the impression that you continue to ‘climb’ the tree to reach the canopy. In all directions scenic views of the forest are framed by panoramic windows.
An outdoor shower is mounted on the facade of the cabin to create the experience of bathing in the forest among the trees.More information about the project on www.lovtag.dk
More information about the architect on www.sigurdlarsen.comLocation: Als Odde, Denmark
Client: Løvtag IVS
Architect: Sigurd Larsen
Contractor: BB Bygge & Entreprenørfirma
Engineer: LB Consult Rådgivende Ingeniør AS
Furniture products: Hay, Sigurd Larsen
Year of completion: 2019
Size per cabin: 31 m² plus 20 m² roof terrace
Total number of cabins in 2020: 3
Photo credits: Please see jpg file name.
Sigurd Larsen Design & Architecture 公式サイト
http://sigurdlarsen.com/project/treetop-hotel-lovtag_dk/









