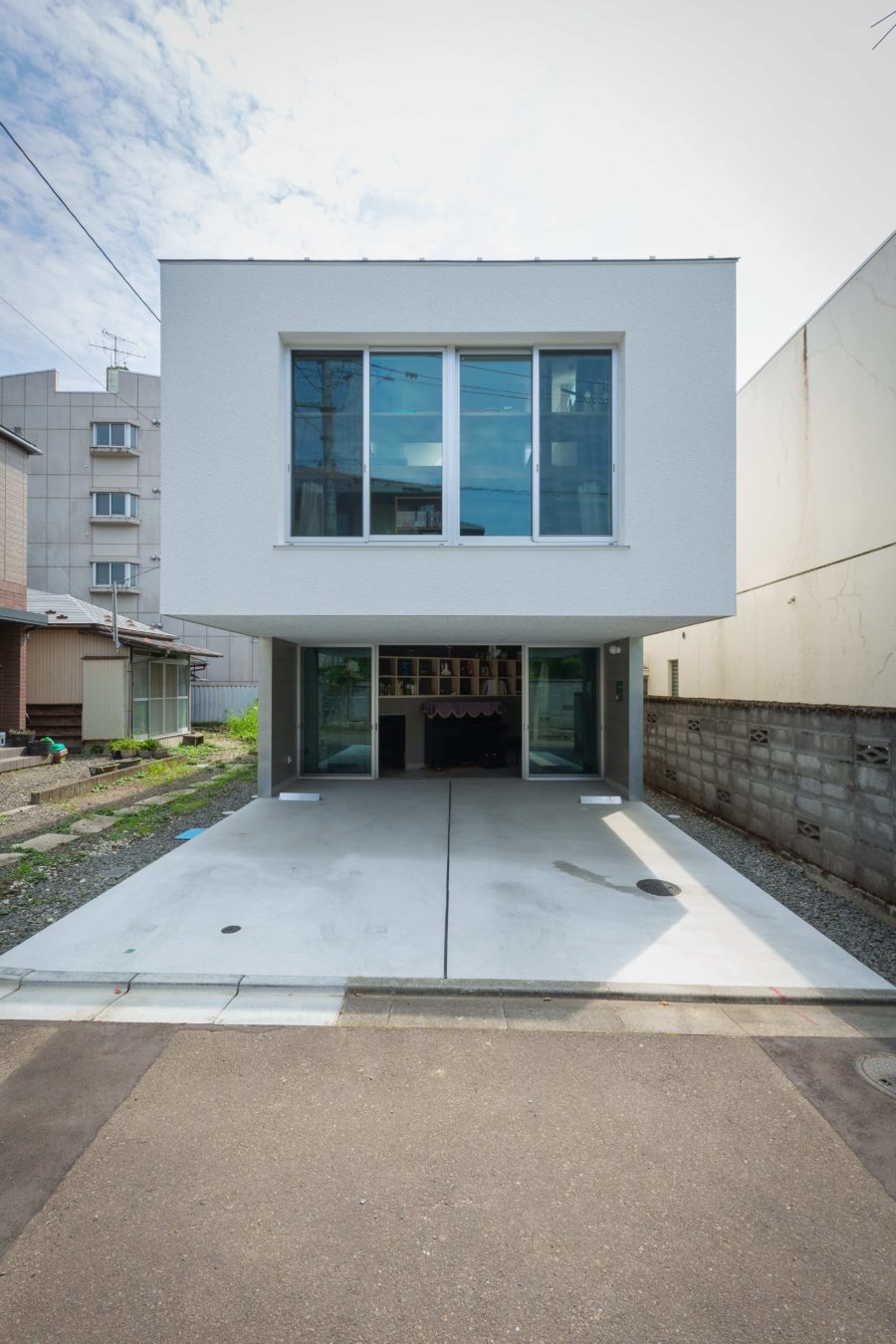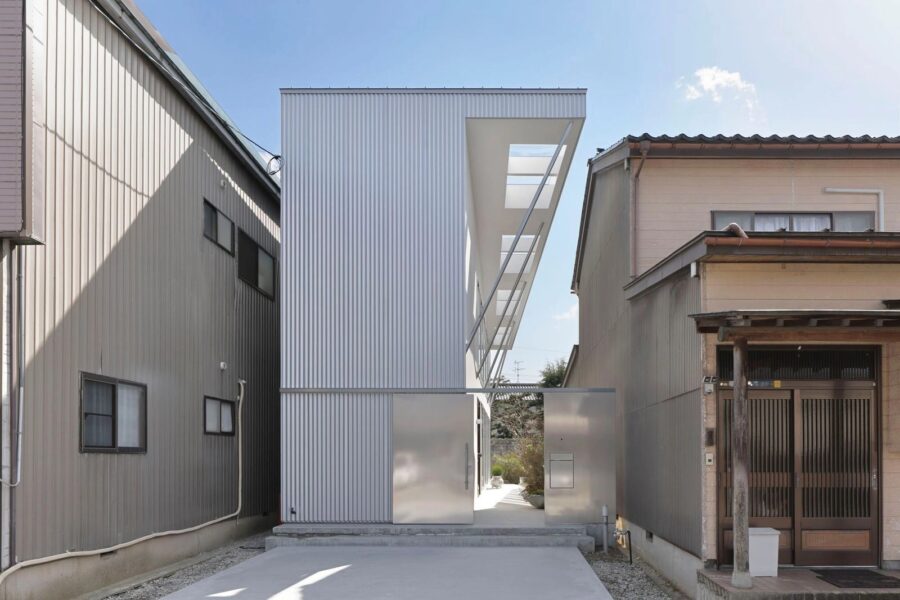これは、カプセルホテルの新しいスタンダードとなるプロジェクトである。
日本で誕生したカプセルホテルという業態は、安価に宿泊できることにのみに特化してきたため、滞在空間としての居心地は見過ごされてきた。私たちは従来のイメージを刷新し、機能性を追求しながら、リッチな宿泊体験を提供する全く新しいカプセルホテルをデザインした。
具体的には、水回りを居室化し、シャワーを浴びてから睡眠に向かうまでの少しの時間や、身支度をしてから外出するまでの時間をストレスなくつなぐために、従来は別空間となっていたロッカー、シャワー、トイレ、洗面のエリアを連続させ、その中にラウンジ機能を追加することで、広々とした[サニタリーラウンジ]に変化させた。
また、到着してからのシーンを[レセプション][プロローグコリドー][サニタリーラウンジ][スリーピングポッド]の4段階に再構成し、場所の機能に応じて最適な色やマテリアルの選定、照明計画を行うことで、機能的でありながらも[もてなし][期待感][リラックス][上質な睡眠]のある、滞在する喜びにあふれた宿泊施設へと変貌させた。(成瀬友梨・猪熊 純)
Capsule hotels that offer a rich accommodation experience
This project creates a new standard for capsule hotels. The business model called the capsule hotel first began in Japan specializing only in offering cheap stays, and the comfort of their lodging spaces have long been overlooked. We thus designed a completely new form of capsule hotel that reinvents its conventional image and pursues functionality while simultaneously providing a rich staying experience.
Specifically, in our design, the wet areas are made more habitable in order to lessen the stress of downtimes, such as the time spent in between showering and going to sleep or between getting ready and heading out. For this purpose, the lockers, washing area, shower and toilet space, which had all been located in separate spaces heretofore, are connected together into a single sequence, and a lounge function is incorporated into this connected space to create a spacious “sanitary lounge.”
At the same time, we reconfigured the 4 stages of the capsule hotel stay into 4 scenes comprised of the “reception,” “prologue corridor,” “sanitary lounge” and “sleeping pod” spaces. By selecting the most suitable colors, materials and lighting for each of these functions, we were able to realize a functional hotel that is also rich in the joys of the hotel stay – from the “welcoming” to the “excitement,” “relaxation” and “ultimate sleep experience.” (Yuri Naruse・Jun Inokuma)
【ナインアワーズなんば駅】
所在地:大阪府大阪市
用途:カプセルホテル
施主:ビーロット
竣工:2019年
設計:成瀬・猪熊建築設計事務所
担当:成瀬友梨、猪熊 純、山形陽平
ディレクション:ナインアワーズ
クリエイティブディレクション・プロダクトデザイン:デザインスタジオエス / 柴田文江
サイン・グラフィックデザイン:廣村デザイン事務所 / 廣村正彰
ライティングデザイン:ModuleX / 市川善幾、中原 航
施工(内装):ジーク / 太田 勝、田頭 亨、飯野未絵
施工(カプセル):コトブキシーティング / 江藤大蔵
撮影:ナカサアンドパートナーズ
計画面積:994.67m²
工期:2019.01-2019.04
■主な仕上げ・設備
[一般部]
床:塩化ビニルタイル(田島ルーフィング、東リ)
壁:PBの上 AEP塗装
天井:PBの上 AEP塗装
[シャワー室]
床:タイル(長江陶業)
壁:タイル(長江陶業)
[脱衣スペース]
床:ビニル織物床シート(アドヴァン)
壁:タイル(長江陶業)
[アルコーブ内]
床:リノリウム(田島ルーフィング)
[家具・照明]
ダイニングチェア:Basel chair(Vitra)
スツール:DEJA-VE STOOL(Magis)
ペンダントライト:AP44206(コイズミ照明)
アルコーブ内ブラケット照明:LDF61(Only One)
廊下製作照明カバー:メタリック塗装(富士科学塗料)
【9h nine hours Namba station】
Location: Osaka, Japan
Principal use: Cupsule hotel
Client: B-Lot Company Limited
Completion: 2019.04
Architect: NARUSE・INOKUMA ARCHITECTS
Design team: Yuri Naruse, Jun Inokuma, Yohei Yamagata
Direction: nine hours Inc.
Creative direction & Product design: Design Studio S / Fumie Shibata
Sign & Graphic design: Hiromura Design Office / Masaaki Hiromura
Lighting design: ModuleX Inc. / Yoshiki Ichikawa, Ko Nakahara
Contractor (interior): ZYCC Corporation / Masaru Ohta, Susumu Tagashira, Mie Iino
Contractor (capsule): KOTOBUKI SEATING CO., LTD. / Etoh Daizo
Photographs: Nacása & Partners
Planning area: 994.67m²
Construction period: 2019.01-2019.04








