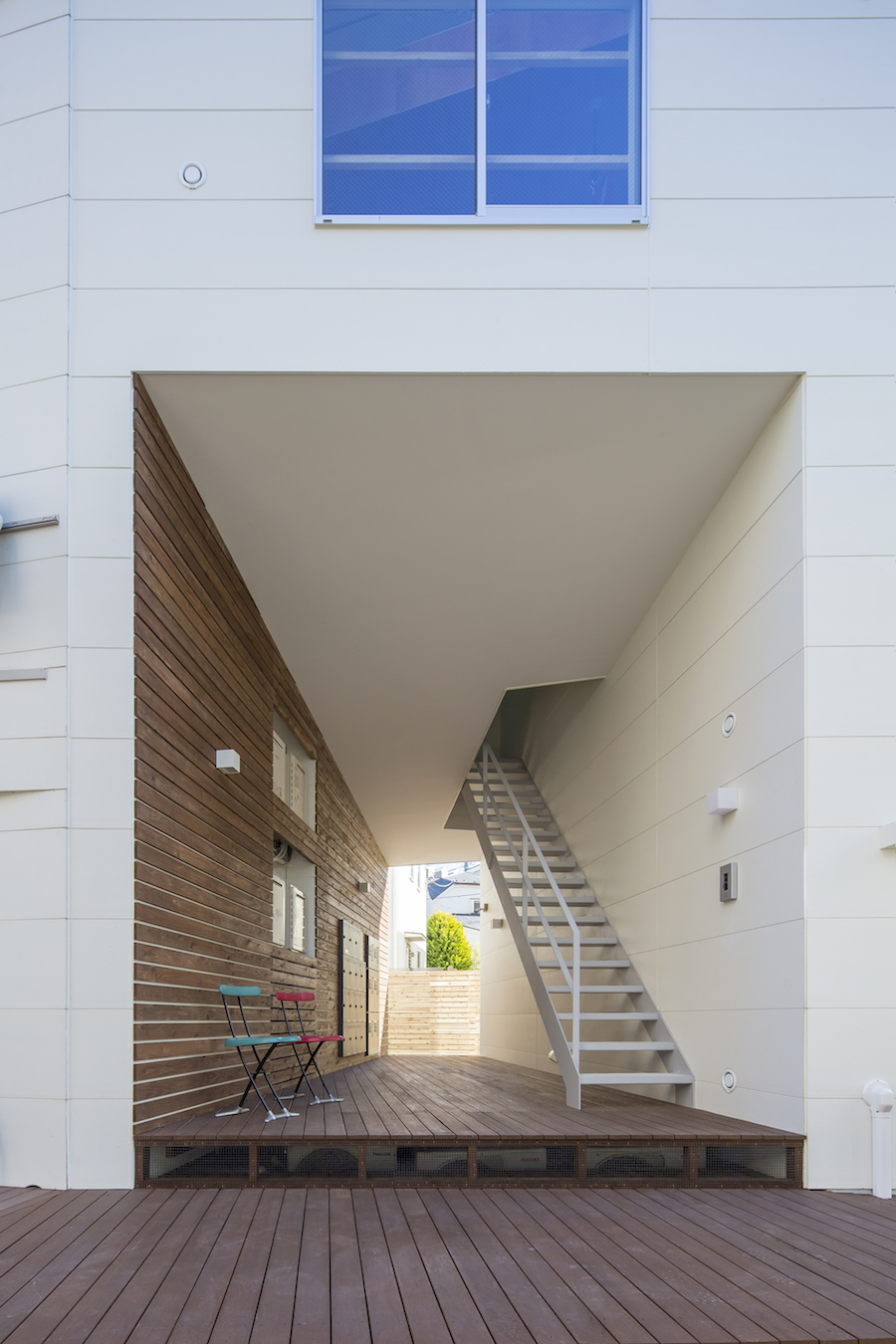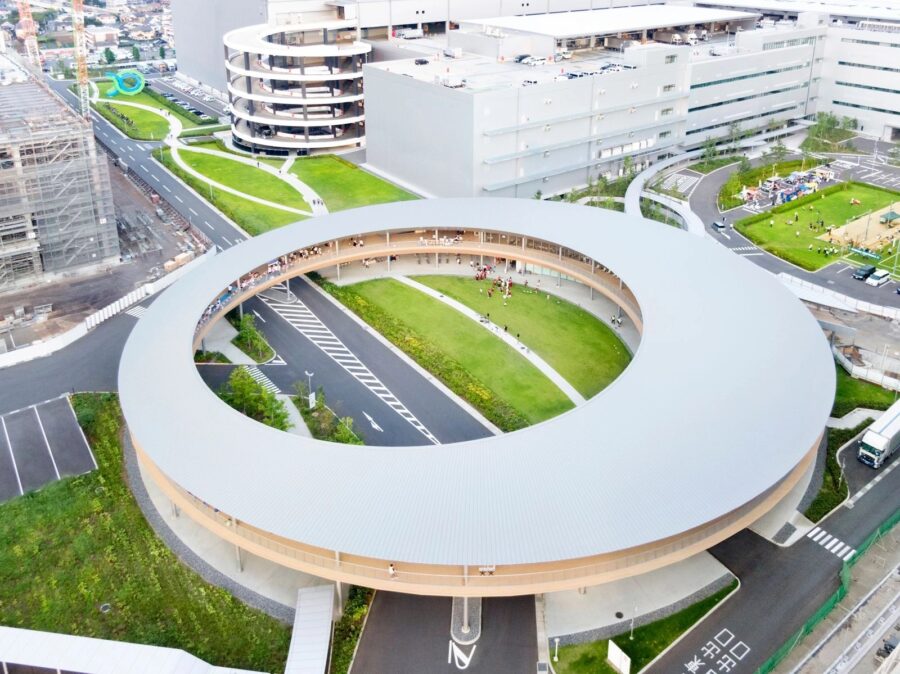「暮らしの快適さ」と「オフィスの機能性」をあわせもった空間へ
家で生活するように仕事をする。
リビングルームのようにモノがあふれている状況。
机の上に置かれた雑誌、壁に掛かった絵、窓際に置かれるグリーン。
生活してるとさまざまなモノが目に飛び込んでくる。
モノの疎密と余白の対比をつくることで情報、アイデアとして蓄積され、
ヒントとなりアウトプットされる環境をデザインすることを考えた。
従来のオフィス空間は圧倒的な数のオフィス家具によって構築されると言っても過言ではない。もしすべてのデスクの天板が木に変わったら、そこにはオフィスではない新しい風景が生まれるのではないだろうか。そんな小さな気づきからこのプロジェクトは始まった。
「日本一働きやすいオフィスを」というLINEからのリクエストに対して、あえて仲間との団らんや寛ぎについて考え、「リビング」という概念をオフィスに持ち込むことを試みた。
単純にそれらしい家具や設えてリビングをつくるのではなく、トイレに行くだけのはずが人と顔をあわせて会話が生まれたり、外出先から帰社して自席に戻る前にコーヒーを飲みながら寛ぐといった体験や行為によって、リビングという概念を顕在化させるため、執務階コア側の主要動線上に、WORK LOUNGE(ワーク・ラウンジ)やCOMMUNICATION LOUNGE(コミュニケーション・ラウンジ)といった自然と人が集う場所を用意した。偶然、居合わせた仲間と、ゆったりとしたソファで打ち合わせをする、寝転がりながらスマホからメールを返すといった、まるで家のリビングで起こるような出来事が展開される。
また、2,000席以上ある執務デスクをはじめ、会議室やカフェのテーブルは全て素材や形にこだわり、特注で製作した。スーツ姿の大人がダイニングチェアに座り、ダイニングテーブルの上で真剣に打ち合わせをするといった、良い違和感のある新しいオフィスの風景が生まれている。
働きやすさについて考えるために、休む時間や対話の時間についても考える。かつての職住一体のような、働く場所と休む場所が同居し、さまざまな出来事の混在によって化学反応を起こす環境が、新しい何かをつくり出すためには必要ではないだろうか。机にむかって考えていても思いつかなかったアイデアが、休憩中のふとしたときにひらめくといった思いがけない出来事が、このオフィスで数多く起こることを我々は願っている。(谷尻誠+吉田愛、山根脩平)
Living room-like office
Creating a space that combines the comfort of living with the functionality of an office
Work as if you were living at home.
Like the living room, the situation is overflowing with things. Magazines on the desk, pictures hanging on the wall, greenery on the windowsill.
As we live our lives, we see a lot of different things.
The idea was to design an environment in which the contrast between the dense space and the margins of things could be used to accumulate information and ideas as hints and output.
It’s no exaggeration to say that traditional office spaces are built with an overwhelming amount of office furniture. If all the tops of all the desks were changed to wood, a new, non-office landscape would be born, wouldn’t it? This project began with such a small realization.
In response to LINE’s request for “the best office in Japan,” we tried to bring the concept of “living room” into the office by thinking about the company and relaxation with friends.
Rather than simply creating a living room with appropriate furniture and settings, the concept of the living room is made manifest through experiences and actions such as meeting people face-to-face and having a conversation or relaxing over a cup of coffee before returning to your seat after a day out. A series of events unfold as if they were taking place in the living room of a house, such as having a meeting on a comfortable sofa with friends who just happened to be there, or texting back from a smartphone while lying down.
All of the tables in the conference room and café, including the 2,000-plus-seat work desk, were custom-made with a focus on materials and shapes. It has created a new office landscape with a good sense of discomfort, with adults in suits sitting in dining chairs and having serious meetings at the dining table.
To think about how easy it is to work, think about time off and time for dialogue. To create something new, it is necessary to create an environment where places of work and rest coexist and where a mixture of various events triggers a chemical reaction, just as in the past when work and residence were one. We hope that many unexpected events will occur in this office, such as an idea that never occurred to us even when we were sitting at our desks, but suddenly came to us during a break. (Makoto Tanijiri + Ai Yoshida, Shuhei Yamane)
【LINE オフィス】
所在地:東京都新宿区新宿4丁目1-6 JR新宿ミライタワー 15-23階
用途:オフィス、カフェ
施主:LINE株式会社
竣工:2017.04
デザインチーム:谷尻 誠、吉田 愛(SUPPOSE DESIGN OFFICE)/ 山根脩平(LINE space design)
設計・グラフィック:LINE space design
特注家具・什器:テクノス
特注デスク:日本スチールケース
特注パーテーション:イトーキ
照明計画:モデュレックス
スタジオ設計:日本音響エンジニアリング
プロジェクトマネジメント:ディー・サイン
施工:アイデックス
撮影:矢野紀行
工事種別:インテリア、リノベーション
建築面積:19,447m²
延床面積:19,447m² 15-23階各フロア:2,160m²
設計期間:2016.01-2016.09
施工期間:2016.09-2017.04
LINE Office
Client: LINE Corporation
Location: 4 Chome-1-6 Shinjuku, Shinjuku-ku, Tokyo, Japan
Year: 2017
Design Team: Makoto Tanijiri, Ai Yoshida(SUPPOSE DESIGN OFFICE)/ Shuhei Yamane(LINE space design)
Space&Graphic design: SUPPOSE DESIGN OFFICE
Furniture Design: TEKNOS
Desk Design: Steelcase
Partiton Design: ITOKI
Lighting Design: ModuleX
Studio Design: Nihon Onkyo Engineering Co.,Ltd
Project Management: DE-SIGN
Contractor: iDEX
Photographs: Toshiyuki Yano
Principal use: Office, Cafe
Buildding type: Renovation
Building area: 19,447m²
Total floor area: 19,447m²(1floor:2,160m²)
Design term: 2016.01-2016.09
Construction term: 2016.09-2017.04








