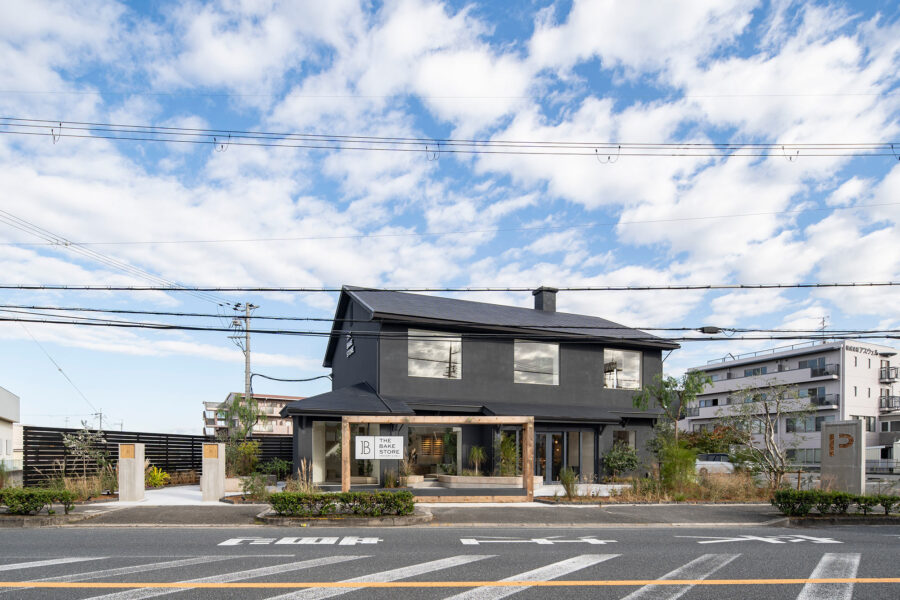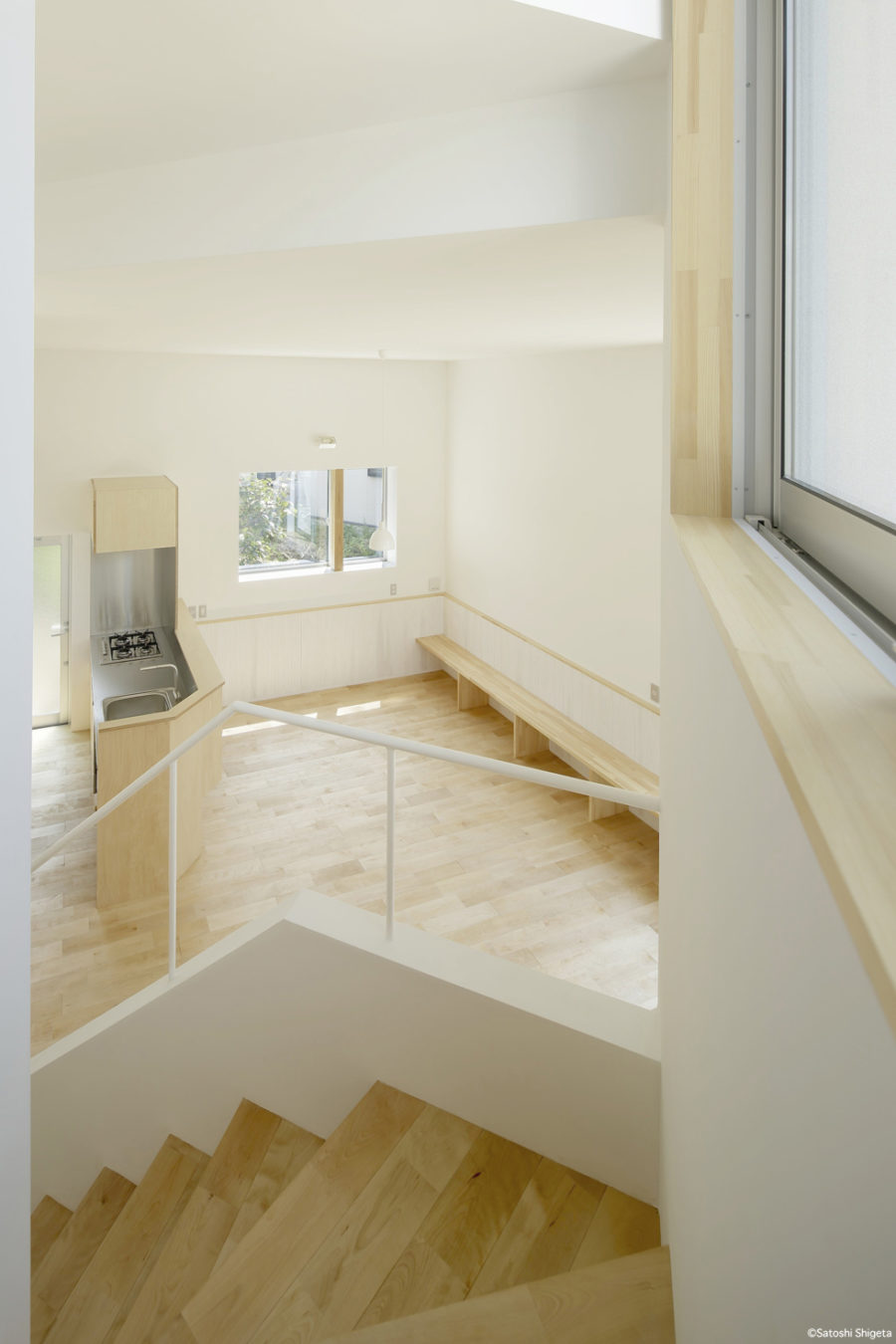敷地は1960年代に宅地開発された郊外住宅地である。施主は元々あった一軒家を建て替えて、親と子の2世帯のための家を求めた。既存建物の位置、庭と駐車場の位置、和室の位置、部屋数を保ち、かつ既存樹を残すといった多くの条件が求められたことから、既存家屋の文脈を下敷きに設計を進めた。土地や家屋の記憶を引き継ぎながら新しい環境の器を創造するために、住人によって身体化された環境を紐解き、再構築する必要があると考えた。
土地に根付いた2本の樹木(梅と夏みかん)はささやかな存在ながらも、かつての家と庭の関係を確かな輪郭として描き出していた。部屋から見えた梅の木、春先の黄色く熟した夏みかん、隣家の庭の花や木々など、四季の移ろいを感じさせる豊かな自然は新たな生活を組み立てるきっかけになると考えた。まず、奥まった建物配置に対して、敷地外からの人、物、車を迎え入れる硬い仕上げの石庭と、植物が自生する柔らかい仕上げの草庭という2つの庭を定義した。そして建物と2つの庭、道路を結ぶように大きな東屋のようなポーチを設けた。これを、カーポートが前景化する郊外の街並みに対して、人の居場所のためのガーデンポートと名付けた。ガーデンポートは外部を引き込むように建物を穿ち、そこから建物全体に光や風を導くようにした。建物の内部ではラワン合板で仕上げられた個室ボリュームの位置をずらし、2つの吹抜けやロフトを設けることで、スケールを変えながら建物全体をひとつながりに結ぶ隙間空間をつくった。白塗装された合板で囲われた隙間空間には高さや大きさを調整した開口を配し、場所ごとで明るさの濃淡を生み出すようにした。また、隙間を介して他の部屋や2つの庭、隣家の庭、公園、空へ視線が抜けるようにし、動線の終端が室で終わらずに隙間に開放されるようにした。
引き継いだ建ち方、アドホックに分節されたボリューム感など、外観は単純な郊外住宅的なる姿を保ちながら、肥大化したポーチ、個室群に重ね合わさるスケールと肌理が異なる隙間空間は住空間に重層性を与える。そして、それらを介して自己から他者、より遠くの外部へ意識がつながることで、かつての家-外部の関係は、個-家族-地域をしなやかに結ぶものに更新される。(村部 塁+藤本章子)
Houses that carry on the memory of the land and furniture
The site is a suburban residential area that was developed in the 1960s. The client wanted to rebuild the original house and create a two-family house for the mother and children’s family. We used the context of the existing house as a base for our design, as there were many requirements such as the location of the existing building, the location of the garden and parking lot, the location of the Japanese-style room, maintaining the number of rooms, and preserving the existing trees. We thought it was necessary to unravel and reconstruct the environment embodied by the inhabitants in order to create a new environment.
We felt two trees rooted in the land (a plum tree and a summer orange), though modest in their presence, created a solid outline of the relationship between the house and the garden in the past. The plum trees are seen from the room, the yellow ripening of the summer oranges in early spring, the flowers and trees in the neighbor’s garden, and the rich nature that reminds us of the changing of the seasons, we thought would provide an opportunity to organize a new life. We first defined two gardens, a hard-finished stone garden that welcomes people, objects, and cars from outside the site and a soft-finished green garden where plants grow naturally. Then we put a large pavilion-like porch connecting the building, the two gardens, and the road. We named this a “garden port” for people’s place in the suburban cityscape where carports are in the foreground. The garden port is pierced through the building to allow light and wind to penetrate the entire building. In the interior of the building, by shifting the position of the private volumes finished with lauan plywood and by adding two voids and a loft, we created a gap space that connects the entire building together. Openings of different heights and sizes are placed in the gap space, finished with white-painted plywood to create different shades of brightness in each location. In addition, the gap space allows the line of sight to pass through to the other rooms, the two gardens, the neighbor’s garden, the park, and the sky so that the circulation does not end in the rooms but is opened up to the gap space.
While maintaining the simple “suburban appearance” of the exterior, with its inherited building plot and ad hoc segmented volumes, the enlarged porch and the gap space with different scales and textures superimposed on the private rooms give the living space a multilayered character. By connecting the self to others and to the more distant outside through these spaces, the former relationship between house and outside is renewed as a flexible link between individual, family, and community. (Rui Murabe + Akiko Fujimoto)
【光が丘の建替】
所在地:神奈川県相模原市
用途:戸建住宅
クライアント:個人
竣工:2020年
設計: f a r m / 藤本章子村部塁建築設計事務所
担当: 村部 塁+藤本章子
構造設計:樅建築事務所
カーテン:Talking about Curtains
施工:栄伸建設
撮影:鈴木淳平
工事種別:新築
構造:木造
規模:地上2階
敷地面積:208.58m²
建築面積:72.87m²
延床面積:99.95m²
設計期間:2019.01-2019.12
施工期間:2020.02-2020.08
【House in Hikarigaoka】
Location: Sagamihara-shi, Kanagawa, Japan
Principal use: Residential
Client: Individual
Completion: 2020
Architects: f a r m
Design team: Rui Murabe + Akiko Fujimoto
Structure engineer: Momi architecture office
Curtain: Talking about Curtains
Contractor: Eishin kensetsu
Photographs: JUMPEI SUZUKI
Construction type: New building
Main structure: Wood
Building scale: 2 stories
Site area: 208.58m²
Building area: 72.87m²
Total floor area: 99.95m²
Design term: 2019.01-2019.12
Construction term: 2020.02-2020.08








