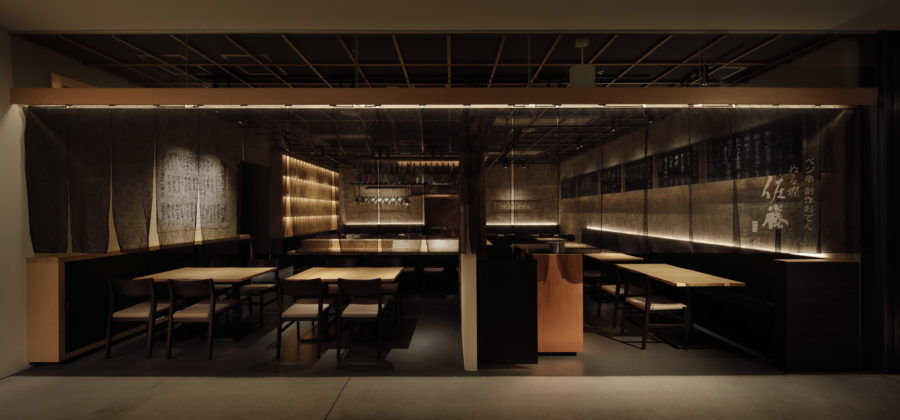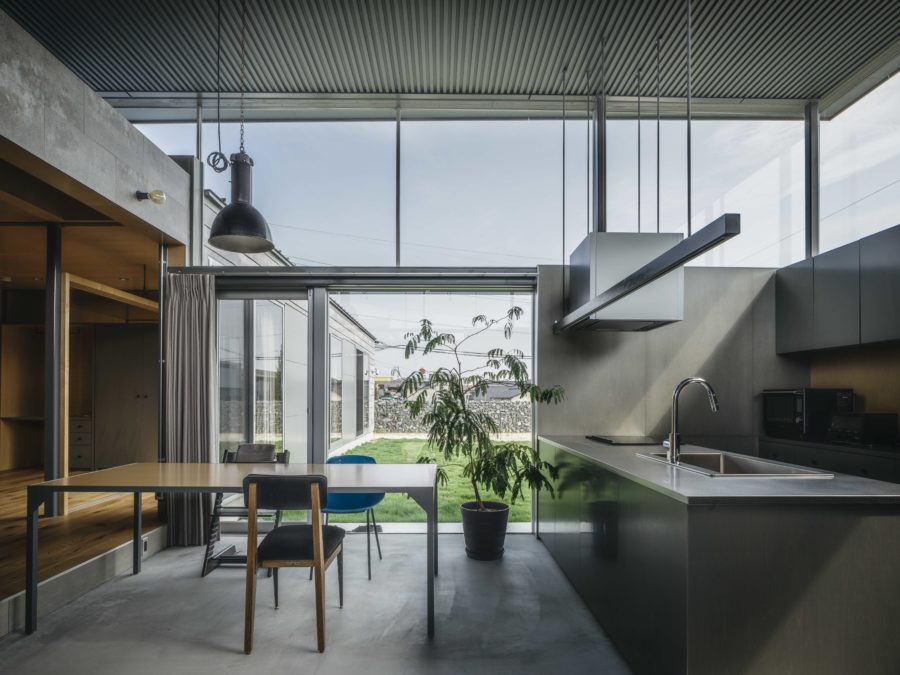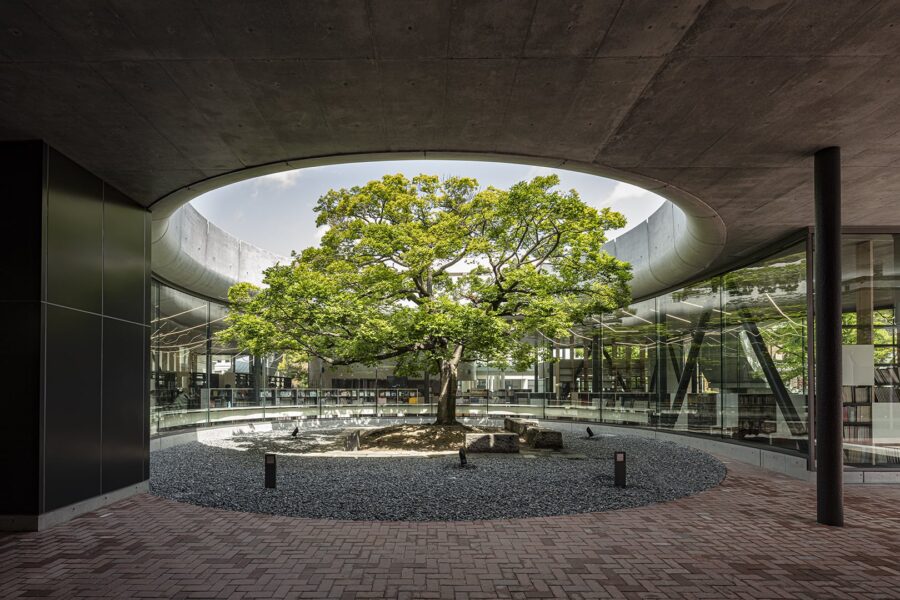住宅には、室名(機能)と体感(ヴォリューム)の関係がある。合理的であるが空間と暮らしを硬直した不自由な関係にしてしまうこともある。スケールによって、包み込まれる感覚やおおらかな広がりを感じる感覚が同居する場をつくりたいと考えた。
このプロジェクトでは、立体をつくる縦・横・高さを分解し、居室の「幅」に包まれるようなヒューマンスケールを、周囲の街並みや敷地から導いたスケールを「長さ」と「高さ」に用いて計画した。
居室幅は、住生活のシュミレーションを繰り返し、最大公約寸法として1.55メートルを有効寸法としている。内寸法幅1.55×奥行き13.5×高さ8メートルの気積が、柱梁一体のT型構造体を挟んで2つ並んでいる。小さな幅の中で感じる親密な感覚と、離れた場所にいながら空間を共有する感覚を同時に感じること。場のスケールが人の移動や距離感によって伸縮を繰り返すこと。反復する構造体の間を人や光、風が自由に行き来することで、合理性のなかに豊かさが生まれること。これらのスケールによって、両義的な新しい自由が立ち現れた。
上階の居室は、階段に合わせて少しずつ位置をずらしながら螺旋状に配置した。床は居室の幅が狭いために梁を必要とせず、50mm厚の板で支えている。それにより上下階の関係は緩やかに繋がっている。
柱間隔は日本で用いられる910ミリ間隔のモデュールを採用しながら、構造体に幅55ミリ、奥行き700ミリという新たなスケールを用いることで、伝統的な寸法体系のなかに新しい空間体験が加わっている。構造体上部から射し込む自然光が反射を繰り返し、やわらかな空気となって内部空間を覆うこともあれば、朝日や夕日が鋭く射すこともあり、「自然光とスケールがつくり出す風景」を躯体が支えている。
また外部では、建物の幅を絞ったことで母屋と事務所との間に余白が生まれている。家の周りにアクティビティが生まれやすいスケールとしたことで、暮らしや仕事が日常的に賑わいとなって街の表情につながっている。この〈竪の家〉では住宅の用途を拡張し、ギャラリーやマルシェ、海外からのインターンのための民泊などを予定しており、個人住宅が用途を超えて世界とつながればよいと考えている。(佐々木勝敏)
A new freedom and a new landscape gained by a house about 4 meters wide.
Both the name of the room (function) and the cenesthesia (volume) affect residential architectures. Some are rational but leave the space and living in the rigid and inconvenient relationship. I would like to create the place where the sense of embracement and the laid-back breadth provided by the scale can coexist.
For this plan, I decomposed the length, breadth and height that make up three-dimensional shapes, and designed the “width” of the room from the human perspective to give the embracing comfort, and the “length and height” from the landscape perspective in light of the streetscape and the premise. I used 1.55m as the greatest common divisor and the effective dimension for the width of rooms after the numerous simulation of housing lives. Two cubic capacities of 1.55m in width, 13.5m in depth and 8m in height sit next to each other over the T-shaped structure with the joint pillar/beam. Simultaneously feeling the close proximity the small width gives and the sense of sharing the same space even when the dwellers actually are in separate rooms. The scale of the place indefinitely expanding and contracting to accommodate the movement of people and their feeling of distance. The richness brought in the rationality by the unrestricted movement of people, light and wind inside the reiterating structure. The new scale has brought about the new freedom that can be taken two ways.
The rooms on the upper floor are laid out in a spiral manner along the staircase, each at slightly shifted positions. As the rooms are narrow, the floor does not need the beam and is supported by 50mm boards. And the upper and lower floors are loosely connected by that.
While I used the Japanese standard of 910mm module when spacing the pillars, I also used the new scale of 55mm in width and 700mm in depth for the structure to create the new living experience in the traditional dimensional system. The natural light coming in from the gap at the top of the structure reflects several times to embrace the inside with the soft ambience on some occasions, and the morning or evening sun shine in sharply on other occasions. The main structure supports the “scenery created by the natural light and the scale”.
Additionally, the deliberately limited width of the architecture gives the comfortable margin between the living section and the office. The design at the scale that can easily induce activities around the house allows the everyday life and work, as the daily bustle, to connect to the atmosphere of the city. Here, the use of the residential architecture is expanded – a gallery, market and private lodging for interns from overseas. My intention is to make a private residence connected to the world beyond its original purposes.(Katsutoshi Sasaki)
【竪の家】
設計:佐々木勝敏建築設計事務所
主要用途:専用住宅+ギャラリーなど
所在地:愛知県豊田市
竣工年:2017年
担当:佐々木勝敏 田中里奈
構造設計:寺戸巽海 / 寺戸巽海構造計画工房
造園:田畑 了 / 園三
設備設計:杉浦章吾 / 桶武住宅設備
電気設備:鈴木博文 / 鈴木電気
施工:中村直樹 / 有限会社 豊中建設
主体構造:木造在来工法
規模:地上2階
敷地面積:184.00㎡
建築面積:54.60㎡
延床面積:102.24㎡
設計期間:2014.05-2017.05
施工期間:2017.06-2017.12
撮影:佐々木勝敏建築設計事務所
【Tonoie】
Architects: Katsutoshi Sasaki+Associates
Design Team: Katsutoshi Sasaki, Rina Tanaka
Location: Toyota-shi, Aichi-ken, Japan
Year: 2017
Structural engineer: Tatsumi Terado Structural Studio
Landscaping design: Enzo
Facility design: Oketake housing equipment
Electrical equipment: Suzuki electric
Contractor: Toyonaka construction
Site area: 184.00m²
Building area: 54.60m²
Total floor area: 102.24m²
Main structure: Wood
Design term: 2014.05-2017.05
Construction term: 2017.06-2017.12








