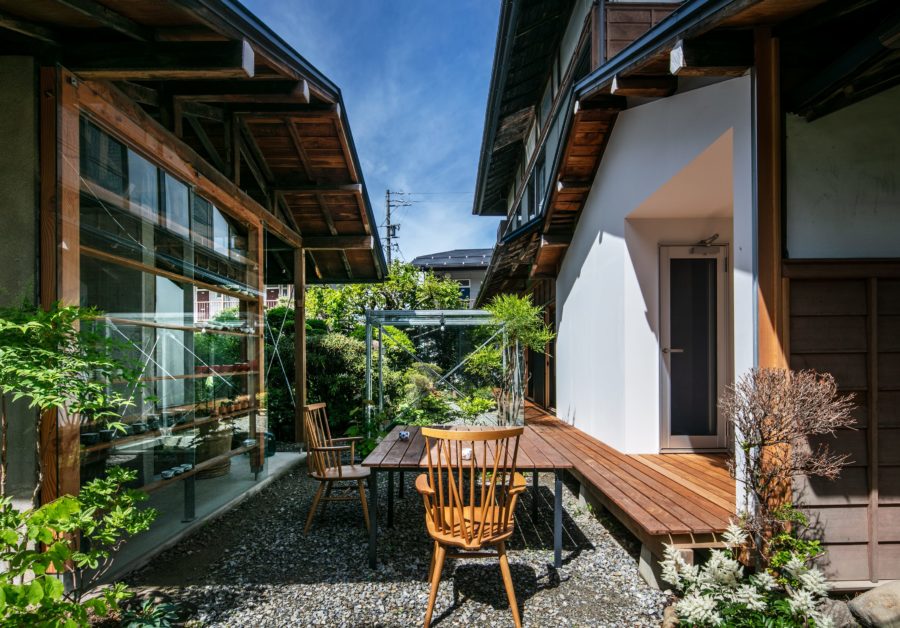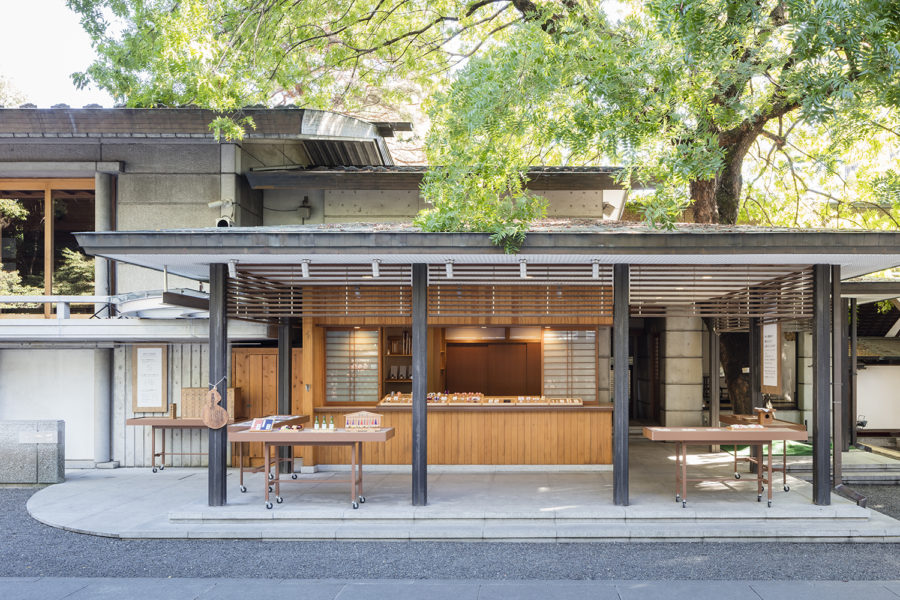緩やかな空間の仕切りによって保育環境をデザイン
愛知県春日井市にある保育園。1階に保育室を、2階に職員室や会議室を配置した。園庭は2階の屋根に設けている。
玄関付近に地域に対して開くようにして設けた広めのスペースは、園児を迎えにきた親同士のコミュニケーションの場になっている。
乳児と園児たちのスペースは年次によってゆるやかに区分し、成長にあわせた保育ができるように設計した(たとえば、フロアの中央に据えた低い水場は、このアイランドシンクをコアにして保育のシーンのなかに「キッチン」という場をつくっている)。壁にはマグネットや積み木遊びができるような仕掛けを設け、洞穴のような空間は園児たちが隠れ家のようにして遊んだり読書をするスペースとなっている。
3歳児から5歳児の部屋は大きなワンルーム空間とし、天井は風車の羽が回転しているようなデザインとした。天井のスリットをきっかけに、空間をゆるやかに区切ったり、ところどころに配置した家具を拠点に園児たちの遊びが展開していく。「本の家」「ままごとキッチン」「工房」といった家具は、それぞれに工夫を凝らしたデザインで、子供達を誘う。中央の壁はプロジェクターの映像を投影できるようにしてあり、オーストラリアにある保育園と連携してスカイプをつないで、英語を話す現地の子供たちとライブでコミュニケーションをとることもできる。(鵜飼昭年)
Gentle space dividers design the childcare environment
It is a nursery school in Kasugai City, Aichi Prefecture. The nursery is located on the first floor, while the staff room and conference room are located on the second floor. The playground is on the roof of the second floor.
An ample space near the entrance, which is open to the community, provides a place for parents to communicate with each other when they come to pick up their children.
The space for the infants and preschool children is divided loosely according to the year so that they can be cared for as they grow(For example, the deep watering hole in the center of the floor has this island sink as its core to create a “kitchen” space within the childcare scene). The walls are equipped with magnets and building blocks for play, and the cave-like space becomes a hiding place for playing and reading.
The three to five-year-old’s room is an ample one-room space, and the ceiling is designed to resemble the spinning wings of a windmill. A slit in the ceiling loosely divides the area, and the furniture placed here, and there is a base from which the children’s play unfolds. Furniture such as “Book House,” “Play Kitchen,” and “Workshop” invites children with their own ingenious designs. The central wall can be used to project images from a projector, and in conjunction with a nursery school in Australia, Skype can be used to communicate live with local children who speak English.(Akitoshi Ukai)
【ALL4KIDSナーサリースクール 勝川】
所在地:愛知県春日井市
用途:幼稚園・認定子ども園・保育所
施主:社会福祉法人ウィズ
竣工年:2019
担当:鵜飼昭年、藤井 篤、諸岡慎也
構造設計:中野稔久 / 中野建築構造設計
照明デザイン:シリウスライティングオフィス
家具製作:snedker(スニッカ)
アートワーク:ロバート N.ムーア
施工会社:髙垣組
撮影者:コピスト / 吉村昌也
構造:鉄骨造
建築面積:514.14㎡
延床面積:619.18㎡
施工期間:2018.09-2019.03
■主な仕上げ・設備
[外装]
壁:左官材 / ジョリパットネオJQ-650 小粒ロック T1703(アイカ工業)
木材・焼杉 :杉T&Gパネル ナチュレウォール(チャネルオリジナル)+キシラデコール #102ピニー(+大阪ガスケミカル)
[内装]
開口部:杉板フラッシュ+キシラデコール #102ピニー(大阪ガスケミカル)
床材:RUSH360 504R(KYタイル)
フローリング・パーケット:プロヴァンスビーチ(IOC)
家具:造作(髙垣組) 天板:メラミン、背板:ポリ合板、棚板:ポリ合板(上面:メラミン 見付:シナ合板)
天井:シナ合板(髙垣組)+ウッドコート グロスクリアオイル(Planet Japan)
キッチン用水栓:#GR-3283000J(カクダイ)
キッチンシンク / オーバーカウンター:HF540-510DECK(E:kitchen)
キッズ・ベビー用家具:チェアーココナ 41073, 41075(メイト)
収納家具:ノッティーパイン集成材 オイルフィニッシュ、シナ合板、笠木小口:ブナ無垢材 造作:snedker
壁:杉板+ウッドコート シーダー(Planet Japan)
塗装:LW781(リリカラ)
アートワーク:アクリリックカラー(ターレンスジャパン/アムステルダム)制作:ロバート N.ムーア
まわり縁:米ツガ積層材+ウッドコート ホワイト(Planet Japan)造作・施工:髙垣組
壁塗装:LE-324(リリカラ)
インテリア:米ツガ+アクリリックカラー(ターレンスジャパン/アムステルダム)造作:鵜飼昭年+ロバートN.ムーア+髙垣組
テープライト・ライン照明:SCF-LED848L30,SCF-LED1139L30,SCF-LED1245L30(DNライティング)
収納家具:シナ合板フラッシュ+ウッドコート グロスクリアオイル(Planet Japan) 造作:髙垣組
【ALL4KIDS NURSERY SCHOOL KACHIGAWA】
Location: Kasugai-shi, Aichi-ken, Japan
Client: Social welfare corporation with
Year: 2019
Design Team: Akitoshi Ukai, Atsushi Fujii, Shinya Morooka
Structure:Toshihisa Nakano / NAKANO STRUCTURE ANALYSIS
Lighting design: SIRIUS LIGHTING OFFICE
Furniture design: snedker
Artwork: Robert N. Moore
Contractor: TAKAGAKI GUMI,INC
Photographs: Masaya Yoshimura
Main structure: Steal
Building area: 514.14㎡
Total floor area: 619.18㎡
Construction term: 2018.09-2019.03








