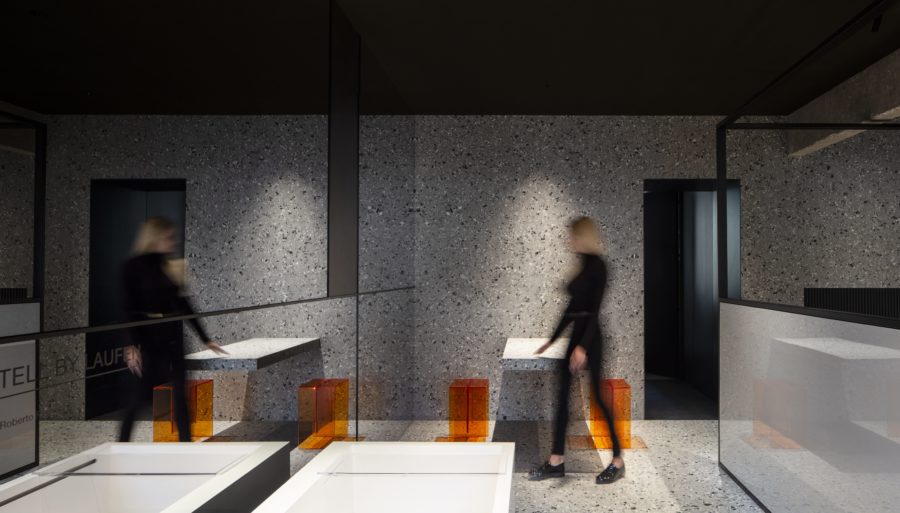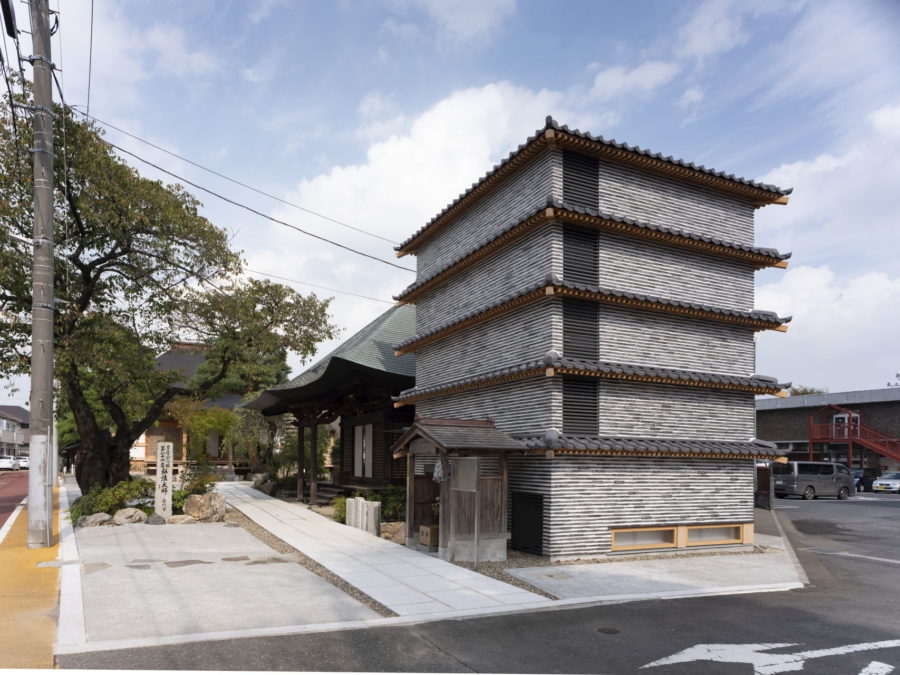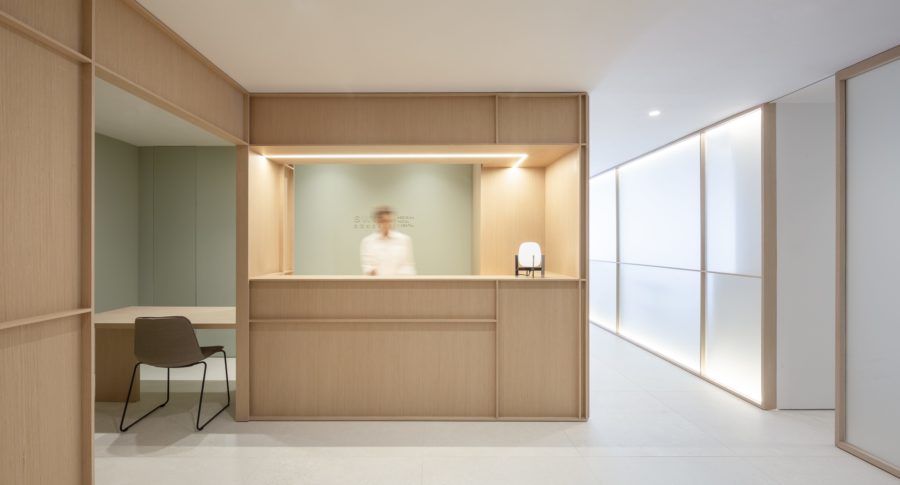カラー専門店はヘアーサロンの中でもカラーリングに特化し、白髪染めや生え際のリタッチなどが主なメニューとなる。カラーの施術を求め、質はもちろん安さと早さが必要不可欠であり、これからのチェーン展開を視野に入れた1号店となる。
以上の点から設計自体もシステム的に機械化する必要があるのではないかと考えた。どの土地でも馴染むように、しかしその場その場の個性も出していきたい。設計段階で工程はシンプルにしなければ、限られた予算という課題はクリアできない。たくさんの課題をクライアントとディレクターの3者で何度か協議を重ねる中、店名のカラースタンドの中にヒントは埋まっていた。
コンセプトは「ガソリンスタンドのようなカラー専門店」。ガソリンスタンドの給油する機械のように、機能を1つにまとめ装置化することでスペースは無駄なく最小化され、動線もよりシンプルにすることが可能になるのではないだろうか? カラースタンド什器は空間内に3台斜めに振られ、等間隔に置かれた。その背面から信号機のように片持ちで楕円形のミラーが飛び出し、そのミラーを中心にカラフルなサロンチェアが対称に配置される。
エントランスからはミラーが斜めに振られたことで、一瞬視認することができず、木でできた個体がモノリスのように等間隔で配置された風景はこれまでのサロンにはない、まるで遺跡のような厳かさとガソリンスタンドのような手軽さを兼ね備えた空間へと生まれ変わった。
設計のプロセスにおいても通常の空間全体を、立体的に機能を落とし込みデザインするのではなく、「点と景」の2つの視点で空間を切り分けて考えている。「点」はここでは機能のことであり、すべての機能を一度細分化したのち集約し、スタンドの塊として捉え、それぞれの集約した作業を完遂する機械をつくるように綿密に設計した。「景」は空間のことであり、空間を解体することであらわれた躯体を仕上げとして見せるように考えた。既存の躯体の個性を利用することで、その場所にしか生まれない遊びを空間に設け、それがコストカットとクリエィティブを両立させるように考えている。
これから展開を広げていくことで、「景」である解体された空間はそれぞれの場所で躯体や仕様も異なり、そこにしかない個性が生まれる。逆に綿密に設計された「点」である多機能スタンドはどこの場所でも同じものを取り入れる。「点」がスタンド什器として一様に生産され、お客様は第一に安く、そして気軽に、「景」それぞれが解体されることで個性を持って生まれるという、通常の点と景の意味とは逆転の現象が起きることとなる。
これまでのオーダーメイドのような手法でオーナーのこだわりを丁寧に体現してきた経験を踏まえてつくるユニバーサルに展開できる空間デザインのシステム。この手法でこれからさまざまな街に誰もが気軽に寄れるその場所にしかできないスタンダードなカラースタンドが生まれ、増えていってくれることを願っている。(中本尋之)
A simple coloring salon that integrates the functions of the treatment
The color specialty stores specialize in coloring among the hair salons, and their main menu is gray hair dyeing and retouching of the hairline. They are the first stores in a chain of salons with a view to future expansion.
Based on the above, we thought it would be necessary to mechanize the design itself in a systematic way.
We wanted to create a restaurant that would fit in with any location but would also be unique to each location. The process had to be simple at the design stage to meet the challenge of a limited budget.
After many discussions with the client and the director, we found a clue in the color stand of the store name.
The concept was “A color specialty store like a gas station.”
By combining all the functions of a gas station into a single device, we thought it would be possible to minimize space waste and simplify the flow line.
Three color stand fixtures were placed diagonally and evenly spaced in the space. A cantilevered oval mirror juts out from the back like a traffic light.
Colorful salon chairs are arranged symmetrically around the mirror.
From the entrance, the mirror is swung diagonally so that it cannot be seen for a moment. The scenery of the wooden pieces arranged at equal intervals like a monolith has been transformed into a space that combines the austerity of an archaeological site and the ease of a gas station, something that has never been seen before in a salon.
In the design process, instead of the usual three-dimensional design of the entire space with all its functions, we considered the space from two perspectives, “point and view.
In this case, “point” refers to the function. After subdividing all the functions, I concentrated them and considered them as a mass of stands, which I designed meticulously as if I were building a machine to complete each concentrated task.
The “scenery” refers to the space, and we thought to show the frame that appeared by dismantling the space as a finish. By using the individuality of the existing frame, we were able to create a playful space that could only be created in that particular location.
The result is a space that is both cost-effective and creative.
In the future, as we expand the scope of this project, we hope that the dismantled space, which is the “scenery,” will have a different frame and specifications in each place and that it will have its own individuality.
On the other hand, the multifunctional stands and carefully designed “points” will be the same in every location.
The “dots” are produced uniformly as stand fixtures.
The customer is first and foremost cheap and easy, and each “scene” is created with individuality by being dismantled, which is a reversal of the usual meaning of “scene” and “point.”
This is a system of space design that can be developed universally, based on the experience of carefully embodying the owner’s particularities through a custom-made method.
I hope that this approach will lead to the creation of more and more standard color stands in various cities, where anyone can casually drop by and enjoy the place’s unique atmosphere. (Hiroyuki Nakamoto)
【color stand】
所在地:広島県広島市安佐南区祇園1-14-7
用途:美容施設
クライアント:color stand
竣工:2020年
設計:FATHOM
担当:中本尋之
植栽:GREEN UNION
特殊金物:賀茂クラフト
特殊塗装:Shono Paint Works
木製什器:TAKUMI木工
施工:FATHOM
撮影:足袋井竜也
工事種別:リノベーション
建築面積:68.10m²
設計期間:2020.09-2020.11
施工期間:2020.11-2020.12
【color stand】
Location: 1-14-7, Gion, Asaminami-ku, Hiroshima-shi, Hiroshima, Japan
Principal use: Beaty salon
Client: color stand
Completion: 2020
Architects: FATHOM
Design team: Hiroyuki Nakamoto
Green: GREEN UNION
Special Hardware: KAMO CRAFT
Special painting: Shono Paint Works
Wooden objects: TAKUMIWoodworker
Contractor: FATHOM
Photographs: Tatsuya Tabii
Construction type: Renovation
Building area: 68.10m²
Design term: 2020.09-2020.11
Construction term: 2020.11-2020.12








