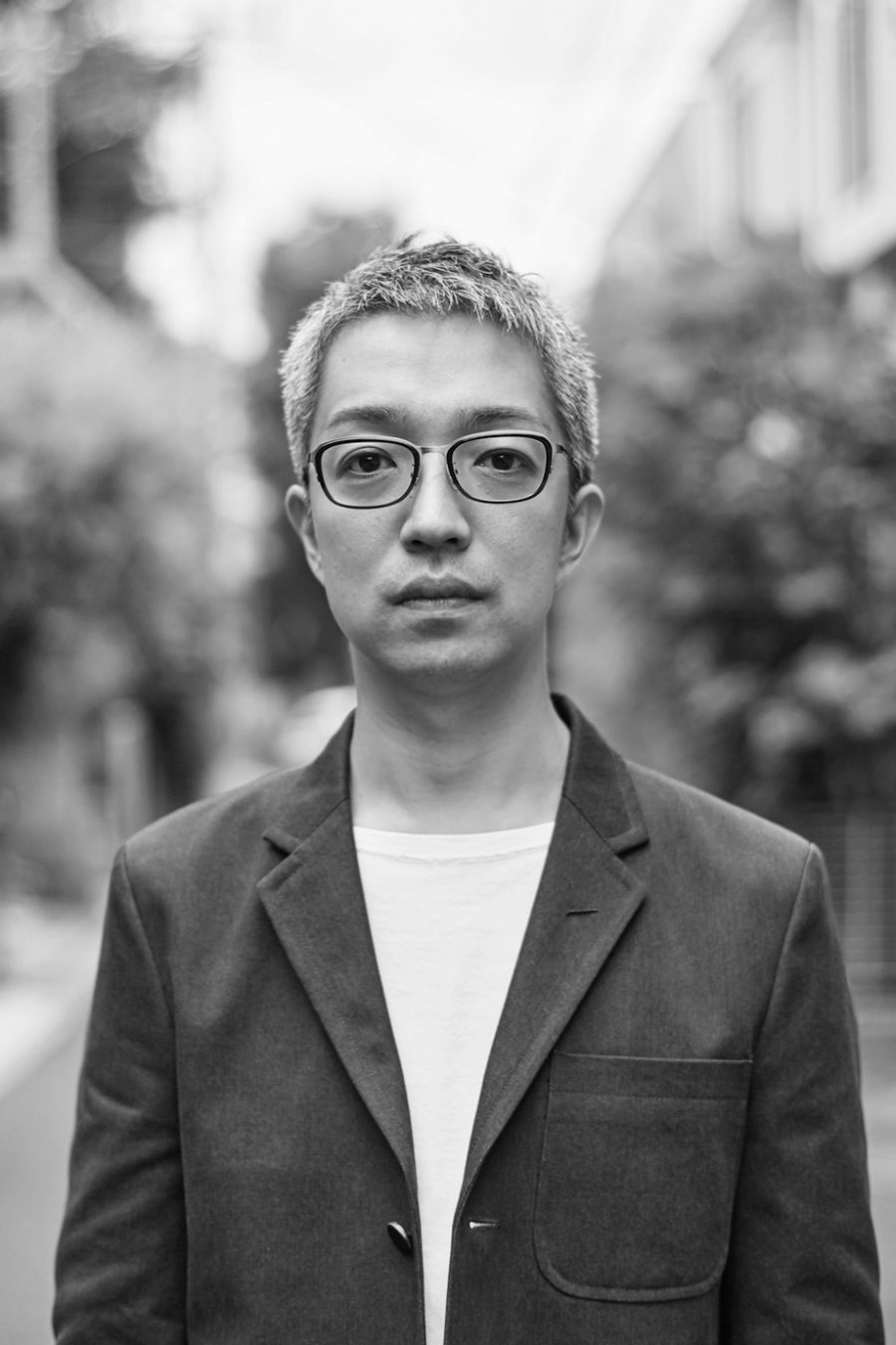鎌倉のマンションのリノベーション。人工照明に頼り過ぎず、柔らかい光の中で生活がしたいというクライアントの希望から、「光の広がり」を感じるワンルーム空間を提案した。
もともとあった間仕切り壁を撤去し、窪みとなっている場所にキッチンやベッドを配置することで空間全体が緩やかに連続する構成に。部屋の中央には、壁と天井の境界を曲面で繋げた白い左官材仕上げのホリゾントを設置。日中は窓から入る外光を部屋の奥へと届け、夜は照明の光を空間全体へ広げる反射板の役割を担うものとなっている。
職人によって丁寧に仕上げられた左官材の壁と天井、黒く染色した幅400mmのオークの床材、アルミを削り出して製作した特注の調光スイッチプレートなど、柔らかい光の中で質感が際立つ素材を各所に使用し、光とともに変化するその表情を楽しめる住宅を目指した。(鬼木孝一郎)
Apartment renovation with a finish that allows you to enjoy the expression of light
Renovation of an apartment in Kamakura. Based on the client’s desire to live with soft light, without relying too much on artificial lighting, we proposed a one-room space that gives a sense of the “expansiveness of light.”
The original partition walls were removed, and the kitchen and bed were placed in nooks to create a gently continuous space. In the center of the room, a white plaster wall was installed, with a curved surface connecting the boundary between the walls and ceiling. During the daytime, the light coming in through the windows is directed to the back of the room, and at night, the curved wall serves as a reflector to spread artificial light throughout the space.
Materials that stand out in the soft light, such as plastered walls and ceiling carefully finished by craftsmen, black-stained 400 mm wide oak flooring, and custom-made dimmer switch plates made of machined aluminum, were used throughout to create a home whose expression changes with the light. (Koichiro Oniki)
【鎌倉のリノベーション】
所在地:神奈川県鎌倉市
用途:共同住宅・集合住宅
クライアント:個人
竣工:2022年
設計:ODS / 鬼木デザインスタジオ
担当:鬼木孝一郎、加藤葉月
施工:ワイズホーム
撮影:太田拓実
工事種別:リノベーション
構造:RC造
延床面積:60.00m²
設計期間:2021.12-2022.05
施工期間:2022.06-2022.12
【House in Kamakura】
Location: Kamakura-shi, Kanagawa, Japan
Principal use: Housing complex
Client: Individual
Completion: 2022
Architects: ODS
Design team: Koichiro Oniki, Hazuki Kato
Contractor: Y’s home
Photographs: Takumi Ota
Construction type: Renovation
Main structure: Reinforced Concrete construction
Total floor area: 60.00m²
Design term: 2021.12-2022.05
Construction term: 2022.06-2022.12

