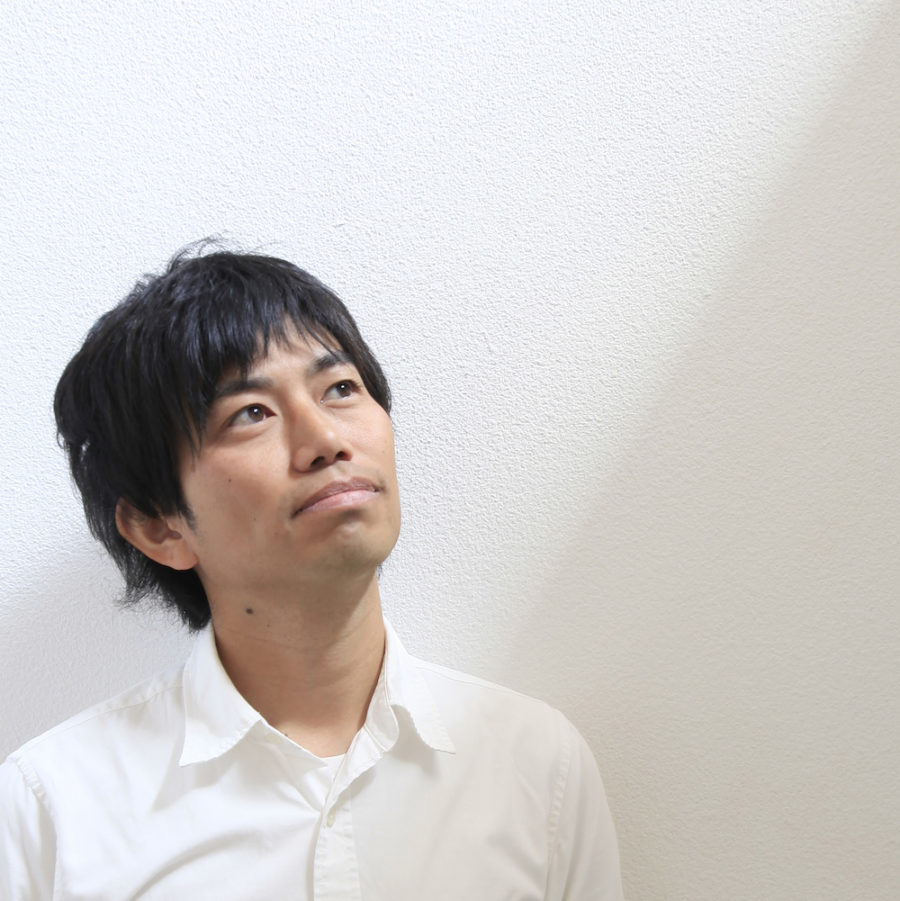未来への「余白」をつくりだす傾斜地の住まい
敷地は、農地に囲まれた緩やかな斜面地であり、北から東まで山並みを一望できる好立地である。しかし、将来敷地の北側に大規模な幹線道路が予定されていることから、現在の農地と将来の住宅地という、2つの異なる敷地環境を想定して計画する必要があった。
のどかな風景として数十年続いていた場所に、1つの建物が加わると、それをきっかけに場所の印象は大きく変わる。よって、風景を刺激することなく、以前から佇んでいたような建築とはどのようなものか考えることにした。
敷地調査の際、少し離れた場所に、丸太の柱と梁に屋根を載せただけの簡素な牛舎と納屋を見つけた。最小限の要素でつくられたその建物は、風景につながる透明性を備えており、広がる農地のなか、境界が霞んでいた。そこで、この簡素で未完の内部をもつ建築というのが、自然や風景と建築がつながる際の手がかりになると考え計画に採り入れた。
まず、最低限必要な柱梁におおらかな屋根を架けた。1階は、軒下や内庭、縁側、寝室が、等間隔な柱割りのなかで内外を介して段階的につながる。地続きの半外部空間は、周辺の風景へと視線が抜け、山からの季節風の通り道となる。主な生活空間は、将来、周囲が住宅地になったときにも変わらず景観が望めるように2階に配置。外部のアプローチから浮いたヴォリュームのなかに潜り込むように階段を上ると、大らかな気積をもった生活空間が、その先の眺望へとつながる。
将来この場所は住宅地となる。そのとき、おおらかに架けられた屋根の下の半外部空間は、公私を越えて街の余白として広がっていき、近隣の住宅には、その先の風景や風が届くだろう。住宅地の余白がつながり、風通しのよい、透過性のある街並みが展開すると、いまある農地とは別の魅力的な住環境が生まれる。この住宅がモデルとなり、新たな街並みをつくることができたら、暮らしはおのずと外部にあふれ、それが街の風景となる。透過性のあるこの住宅計画が、新たな住宅地に向けた提案につながることを願う。(佐々木勝敏)
Residence on a slope that creates a margin
The site is located on a gentle slope surrounded by farmland and has a great view of the mountains from north to east. However, since a large arterial road is planned on the north side of the site in the future, it was necessary to plan for two different site environments: the current agricultural land and the future residential land.
The addition of a single building to a place that has been a peaceful landscape for several decades will greatly change the impression of the place. Therefore, I decided to think about what kind of architecture that had been there for a long time without stimulating the landscape.
On surveying the site, we found a simple cattle barn and barn a short distance away, with only a roof on log posts and beams. Made with minimal elements, the building was transparent and connected to the landscape, and its boundaries were hazy among the sprawling farmland. The simple, unfinished interior of the building is a clue to the connection between the architecture and nature and the landscape, and we adopted it in our plan.
First, a rough roof was built on the minimum required pillars and beams; on the first floor, the eaves, inner garden, veranda, and bedrooms are connected in stages through the interior and exterior in equally spaced pillars. The semi-outdoor space, which is connected to the ground, provides a pathway for the seasonal breeze from the mountains as the line of sight leads to the surrounding landscape. The main living space is located on the second floor so that when the surrounding area becomes a residential area in the future, the view will not change. Ascending the staircase, a generous volume of living space is connected to the view from the external approach, diving into the floating volume.
In the future this location will be a residential area. At that time, the semi-outdoor space under the lofty roof would expand beyond public and private life to become the city’s margin, and the neighboring houses would be able to see the landscape and wind beyond. When the margins of the residential areas are connected and a permeable streetscape with good ventilation is developed, an attractive living environment is created that is different from the existing farmland. If this house can be used as a model to create a new cityscape, life will naturally overflow to the outside and become a cityscape. It is hoped that a permeable housing plan will lead to proposals for new residential areas.(Katsutoshi Sasaki)
【上原の家】
所在地:愛知県豊田市
用途:戸建住宅
竣工:2019
担当:佐々木勝敏 田中里奈
構造設計:寺戸巽海構造計画工房
設備:イマイ商事
電気:SUZUKIDENKI
施工会社:豊中建設
撮影:佐々木勝敏建築設計事務所
構造:木造在来工法
建築面積:90.54m²
延床面積:101.92m²
設計期間:2016.07-2018.12
施工期間:2019.01-2019.09
【House in Uwahara】
Location: Toyota-shi, Aichi-ken, Japan
Principal use: House
Design team: Katsutoshi Sasaki, Rina Tanaka
Structure design: Tatsumi Terado Structural Studio
Facility design: Imai Trading
Electrical equipment: SUZUKIDENKI
Contractor: Toyonaka construction
Main structure: Wood
Building area: 90.54m²
Total floor area: 101.92m²
Design term: 2016.07-2018.12
Construction term: 2019.01-2019.09

