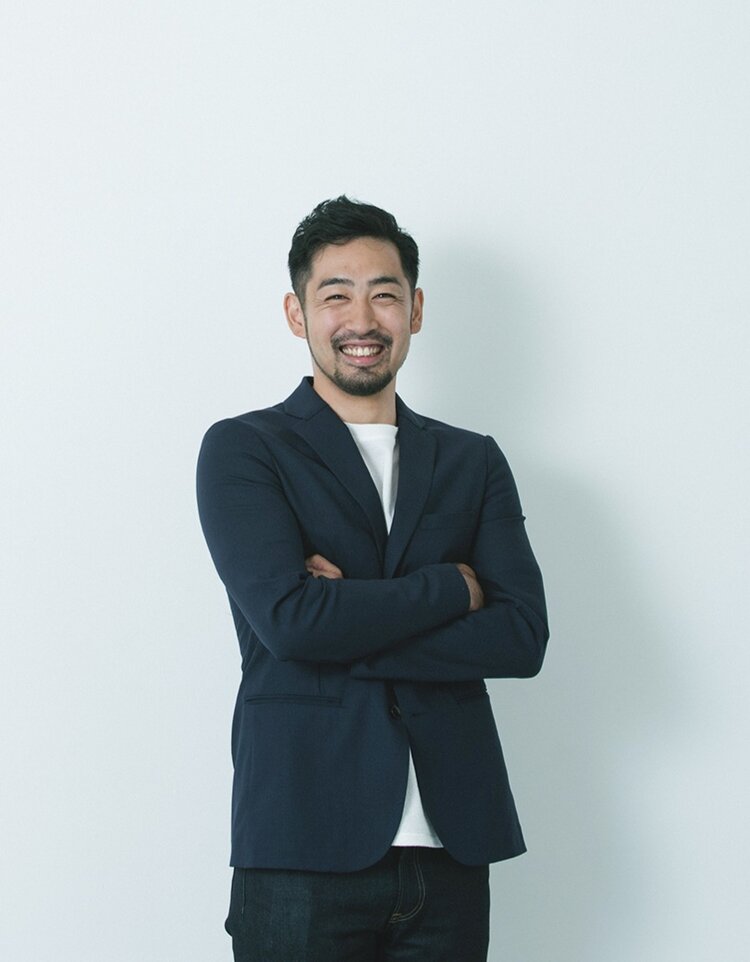愛媛県西条市に位置する、アイウエアブランド JINS のロードサイド店舗の計画である。本計画では、多店舗展開するロードサイド店舗としていかに地域性をもち、土着的なアプローチでデザインできるかを考えた。
外壁には西条市の名産である柿からつくられる「柿渋」を利用した。柿渋は古くから防腐・防水塗料として建築材料として使われている。日光が当たると、徐々に色が濃く変化していき、耐久性が向上していく。
時間の経過に合わせて建物の表情が少しずつ変化していき、長い時間を掛けて地域とともに歩んでいける、そんな建築を目指した。
外観は、窓面が彫り込まれたような形状とし、吸い込まれるように店内へ人々を誘導する。山型に折り上った特徴な天井は、外壁の形態と呼応しつつ、開放的な店舗空間をつくっている。屋外の風景を取り込み、連続性をもたせることで、ロードサイド店独自の屋内外の空間を感じられる空間体験(購買体験)を提供している。
什器には一般的にも馴染みがあるラーチ合板をメインの素材として使用した。ラフな質感をもつ素材と対比して、丁寧にデザインされたメガネがより際立つようにデザインした。
素材感によって商品が手に取りやすい、カジュアルさを与え、一方で端部や角の処理、金物との組み合わせなどのディテールのデザインによって、同ブランドのもつ洗練されたデザイン性を同時に表現している。(岡田 宰)
A roadside optical store that expresses the time that blends in with the local community
This is a plan for a roadside store for the JINS eyewear brand, located in Saijo City, Ehime Prefecture. In this project, we considered how to design a roadside store with a local character and an indigenous approach for a multi-store development.
For the exterior walls, we used “persimmon tannin,” made from persimmon, a specialty of Saijo City. Kaki-shibu has long been used as a building material as a preservative and waterproof paint. When exposed to sunlight, the color gradually darkens and becomes more durable.
The goal was to create an architecture in which the building’s appearance changes gradually with the passage of time and which will be able to walk with the community over a long time.
The exterior of the building is shaped as if the window surfaces are carved, guiding people into the store as if they were being sucked in. The distinctive, mountainous ceiling echoes the form of the exterior walls, creating an open storefront space. By incorporating the outdoor landscape and providing continuity, the roadside store offers a unique spatial experience (purchasing experience) where visitors can feel the indoor and outdoor space.
Larch plywood, a familiar material, was used as the main material for the fixtures. The design was intended to make the carefully designed glasses stand out more against the rough texture of the material.
The material gives the product an easy-to-handle, casual feel, while the design details, such as the treatment of the edges and corners and the combination of hardware, express the brand’s sophisticated design characteristics at the same time. (Tsukasa Okada)
【JINS西条店】
所在地:愛媛県西条市
用途:店舗
クライアント:JINS
竣工:2022年
設計:2id Architects
担当:岡田 宰、荒井隆太郎、石垣直将
植栽計画:緑演舎
照明計画:大光電機
施工:スペース
撮影:志摩大輔(adhoc)
工事種別:新築
構造:鉄骨造
規模:地上1階
建築面積:199.68m²
延床面積:186.30m²
設計期間:2021.11-2022.05
施工期間:2022.06-2022.11
【JINS Saijo store】
Location: Saijo-shi, Ehime, Japan
Principal use: Shop
Client: JINS
Completion: 2022
Architects: 2id Architects
Design team: Tsukasa Okada, Ryutaro Arai, Naomasa Ishigaki
Planting plan: Ryokuensha
Lighting plan: DAIKO ELECTRIC
Contractor: SPACE
Photographs: Daisuke Shima / adhoc
Construction type: New Building
Main structure: Steel
Building scale: 1 story
Building area: 199.68m²
Total floor area: 186.30m²
Design term: 2021.11-2022.05
Construction term:2022.06-2022.11

