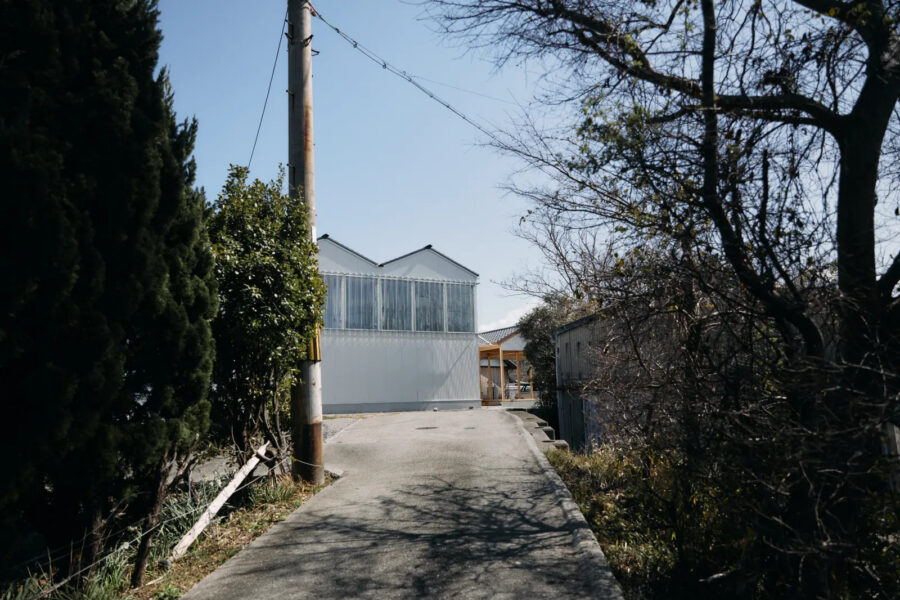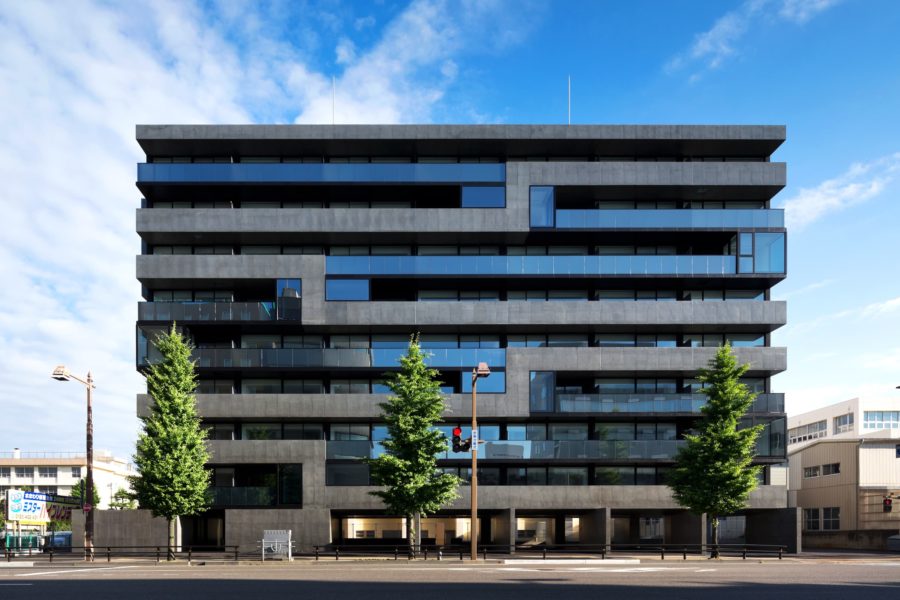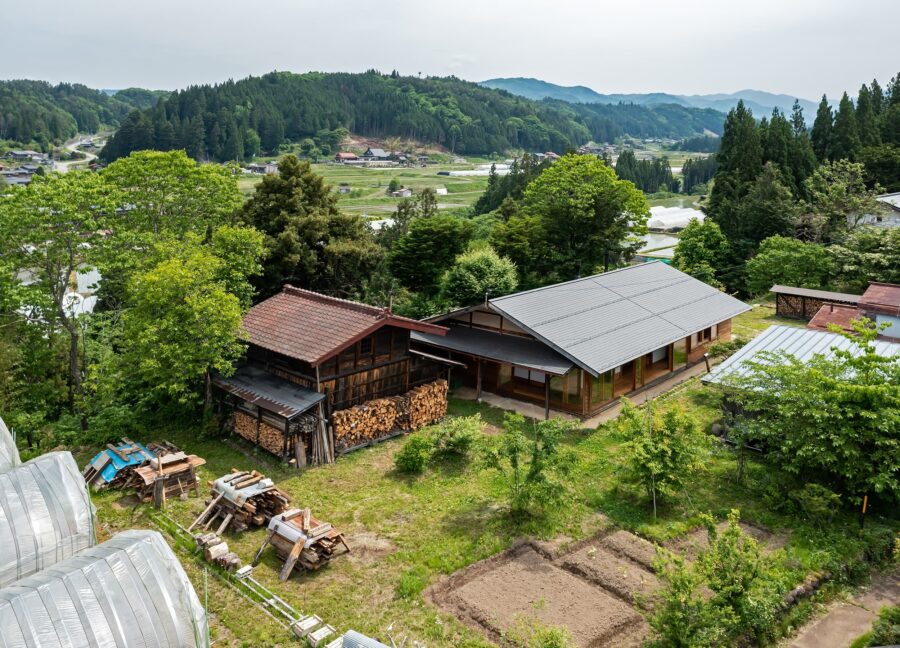ミコノス島のアレオマンドラの丘の上に建つ〈ヴィラ・マンドラ〉は、ほぼ周囲からの視界に入ることはないが、海と隣のデロス島に沈む夕日を一望することができる。若いカップルが家族や友人と楽しむために建てた6ベッドルームの週末住宅では、その壮大な眺望を、石垣で囲まれた庭に囲まれた繊細な景観のなかで楽しむことができる。
のんびりした夏の生活の考えにもとづいて家は建てられ、家族や友人との心のこもったつながりを促し、自然のなかで平和にある自由な雰囲気を醸し出す。すべての空間が休息、熟考、探索のための機会ともなるように、形は機能よりもむしろ感情に従っている。
ゲストが1日中屋外にいることを楽しめる家をつくるためには、日陰を提供して保護し、圧倒的に強い気候条件をフィルタリングする必要があった。そして家には多数のゲストが滞在するスペースが必要であったが、私たちは大きなボリュームで風景を支配したくなかった。伝統的な島固有の様式の控えめな複雑さに触発されて、私たちは建物を2つの小さな伝統的な白塗りのボリュームと、敷地から掘り出された石造りの建物に圧縮し、大きな「中庭リビング」エリアを中心に構築した。この中庭は家の焦点となり、リビングルームとキッチンのボリュームにシームレスに接続され、プールと庭を見渡すことができる。プールガーデンの下にはプライベートベッドルームがあり、ここはプライバシーのために分離され、下の庭から海までの途切れることのない眺めを楽しむことができる。こうした分離によって、ソーシャルのスペースとプライベートなスペースが分けられている。
家は、伝統的な材料であるライムウォッシュ(石灰を含む塗料)、石や木などが現代的な技術を用いて設計され、遺産と地域を現代の生活に架け渡すような、ノスタルジックではない建築を生み出している。手作業による石の壁はシャープであり、伝統的な丸みを帯びたボリュームは平らで滑らかである。クリ材のパーゴラは構造を成り立たせるために設計され、白いボリュームの上に軽やかに載り、下に広がる中庭への光を遮り保護するための集成材の格子を形成している。
シンプルな白いボリューム、まっすぐな石の壁、そして軽いパーゴラの平面は、キクラデスの風景に心地よくおさまり、中庭のリビングスペースを中心とした効率的なレイアウトで、日常生活は合理化される。〈ヴィラ・マンドラ〉は、自然の素材感と現代的な夏の生活にインスピレーションを得た、キクラデスの伝統を受け継いでいる。(Kスタジオ、TECTURE MAG 抄訳)
Holiday house that inherits tradition and integrates with the landscape
Sitting on the ridge of the hill of Aleomandra in Mykonos yet almost entirely hidden from view, Villa Mandra looks straight out to sea and the sunset over the neighbouring island of Delos. A 6-bedroom holiday house built for a young, dynamic couple to enjoy with their family and friends, it celebrates its spectacular view from a grounded viewpoint blended into a sensitively landscaped, stone-walled garden that screens it from the road behind.
The house is built upon the idea of slow, laid-back summer living, and encourages mindful connection with family, friends and the freedom to exist peacefully in nature. Form follows emotion rather than function, as every space becomes another opportunity for rest, reflection and exploration.
To create a house that would allow guests to enjoy being outside throughout the day we needed to filter the overwhelming intensity of the climate by providing shade and protection from the elements. And although the house needed to accommodate a large number of guests we didn’t want to dominate the landscape with oversized volumes. Inspired by the humble complexity of the traditional island vernacular we reduced the architecture to 2 small traditionally whitewashed volumes and a third of stone dug from the site, built around a large ‘courtyard’ living area which is covered by an expansive but lightweight chestnut pergola. This courtyard becomes the focal point of the house, seamlessly connected to the living room and kitchen volumes and looking over the pool and gardens beyond. Beneath the pool garden are the private bedrooms, separated for privacy and quietly enjoying the uninterrupted view over the lower garden to the sea. Their separation further reduces the overall impact of the house and cleanly divides social and private space.
Key to the character of the house is the palette of traditional materials such as lime-wash, stone and wood that have been applied and engineered with contemporary techniques to create un-nostalgic architecture that bridges heritage and locality with contemporary life. Hand-built stone walls are sharply confident; traditionally rendered, round-edged volumes are perfectly flat and smooth. The customary chestnut pergola has been engineered to increase its structural integrity, to form a glue-lam beam lattice that sits lightly on the white volumes, shading and protecting the extensive courtyard beneath.
The simple white volumes, straight stone walls and light pergola planes sit comfortably in the Cycladic landscape and the efficiency of their layout, centred around the courtyard living space, streamlines daily life. Villa Mandra is informed by humble Cycladic tradition, enriched by natural materiality and inspired by contemporary summer living. (K-studio)
【ヴィラ・マンドラ】
主用途:住宅
所在地:ギリシャ ミコノス島
竣工:2020.04
設計:Kスタジオ
設計チーム:ディミトリス・カランパタキス、イレアナ・ヴラスポウルー、アレキサンドロス・ゾマス、アントネラ・テオドラカトウ、クリストス・パパクリストドウルー、クリストス・スペッツェリス
測量:パナギオティス・スタティス
企画コンサルタント:マリア・ムポスガナ – マトゥーラ・カザキドゥ
構造エンジニア:クリサントス・カリゲロス
機械エンジニア:ジョルゴス・カヴーラコス
植栽:アンテミサリス
施工:ECC – ジョージ・ツイコーラス
建築面積:600m²
【Villa Mandra】
Location: Mykonos, Greece
Principal use: Residence
Completion: 2020
Architect: K-studio
Design team: Dimitris Karampatakis, Ileana Vlassopoulou, Alexandros Zomas, Antonella Theodorakatou, Christos Papachristodoulou, Christos Spetseris
Surveyor: Panagiotis Stathis
Planning consultant: Maria Mposgana – Matoula Kazakidou
Structural engineer: Chryssanthos Kaligeros
Mechanical engineer: Giorgos Kavoulakos
Plants: Antemisaris
Main contractor: ECC – George Tsikouras
Photographs: Claus Brechenmacher and Reiner Baumann
Area: 600m²








