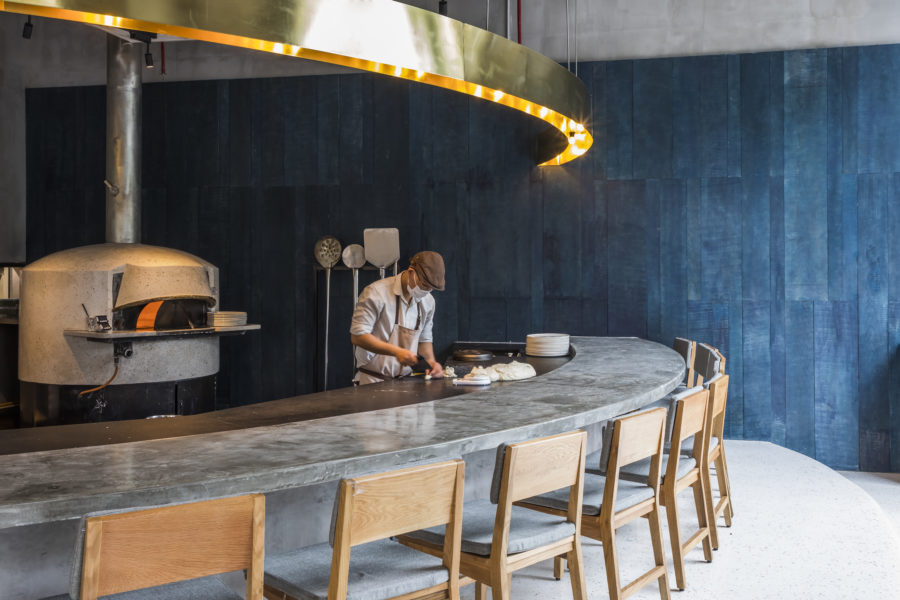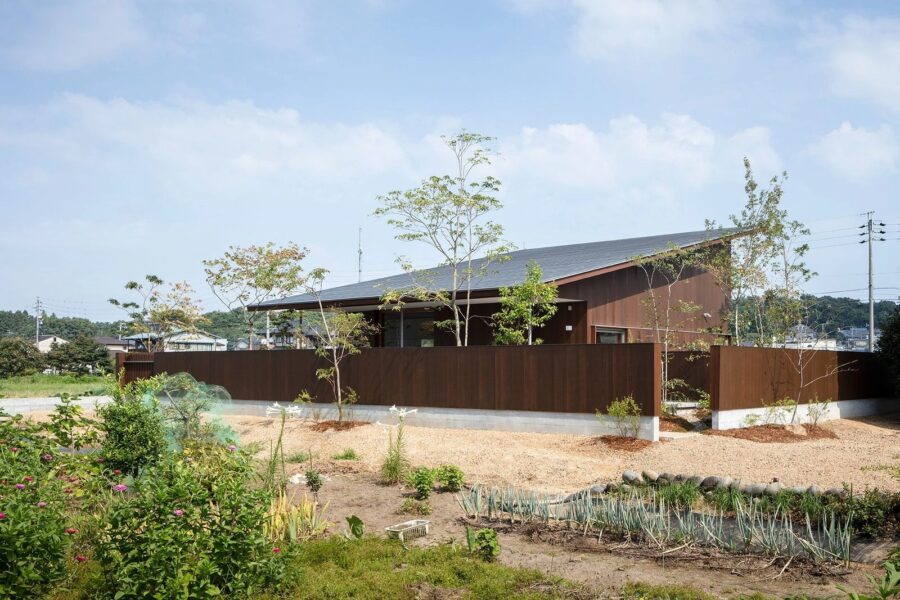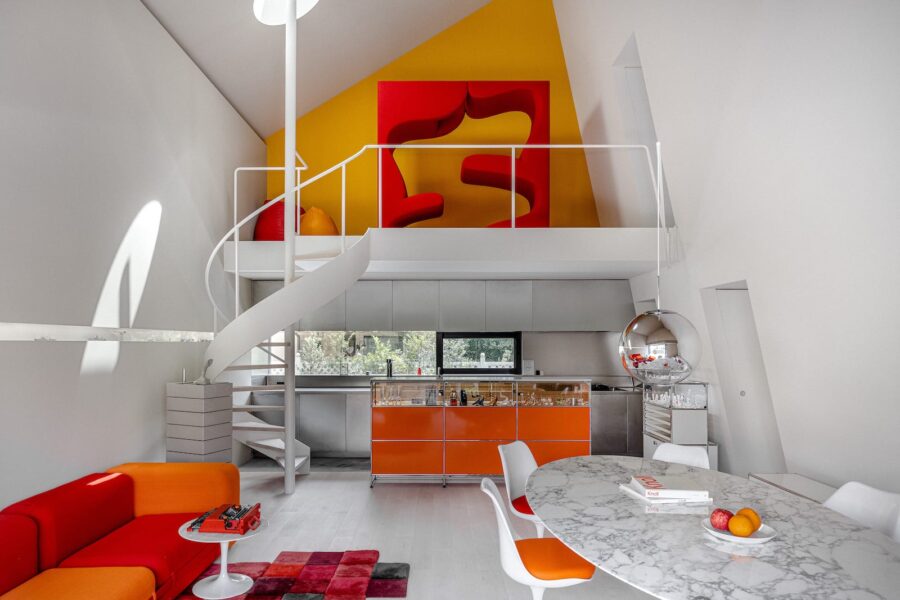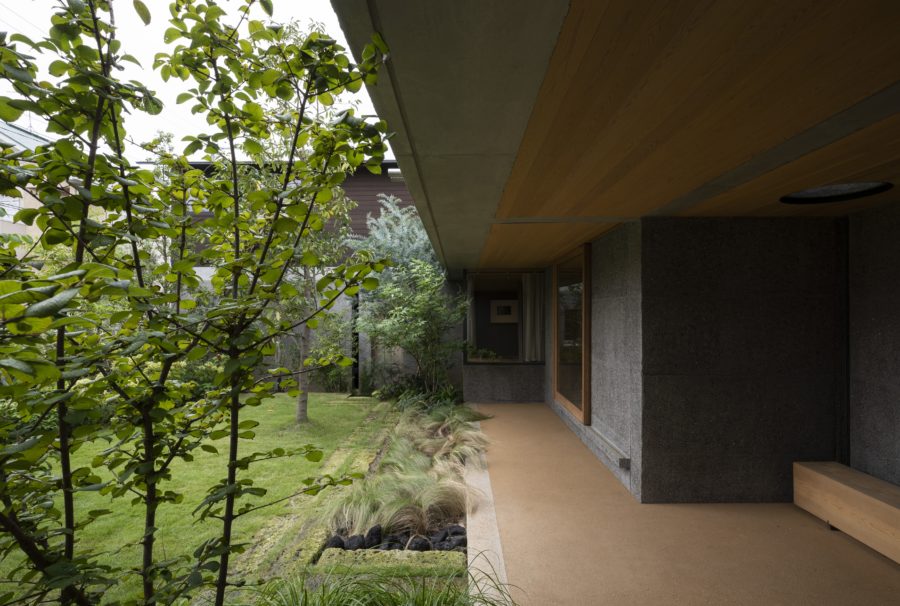岐阜市内における、夫婦2人と彼らの母親のための住宅プロジェクトである。
築100年を超える民家の建て替えを依頼されたもので、クライアントからは、近隣の古い町並みを考慮して、和風の建物とすること、法事用に8帖二間の和室をつくることが要望としてあった。設計者としては、これに加えて、もともと建っていた古民家への敬意を示したいと考えた。
敷地の北と南には山があり、この大きく開けた風景を生かしたプランとした。
おおらかに屋根を架け、敷地外とのプライバシーを緩やかに包み込む。屋根の下に内部と外部が等価に展開される住宅を目指すとともに、敷地全体にもおおらかな切妻の屋根を架け、かつ、大きく大胆に四角い孔をあけた。この孔からは、庭の鮮やかな緑が枝を突き出し、さらにその先にある豊かな山の風景を四角が切り取る借景となっている。
切妻の屋根は、家の内部にもそのまま勾配天井としてあらわれ、天井の高い部分では吹き抜けとなったり、空間のダイナミックさを内部にもたらしている。
クライアントは左官業を営んでおり、左官壁は自らが漆喰で仕上げた。室内の漆喰壁は、光の陰影や庭の緑の風景を映し込むスクリーンにもなっている。(武藤圭太郎)
A house where greenery and life are united under a generous roof.
It is a housing project for a couple and their mother in Gifu.
We were asked to rebuild a house that was over 100 years old. In consideration of the townscape, it was requested that the building be Japanese style and that an 8sq.m. tatami room with two rooms be built for Buddhist memorial services. There was. Also, the designer wanted to show respect for the old house that originally stood there.
There are mountains to the north and south of the site, and we took advantage of this wide-open landscape.
The roof is generously placed to envelop the privacy of the outside of the site gently. We aimed to create a house in which the interior and exterior spaces are developed equally under the roof, and the entire site has a free gable. The roof of the house was erected, and a large, bold, square hole was drilled in the roof. Through this hole, the bright greenery of the garden protrudes from the branches, and the squares show the rich mountain landscape beyond. It is a borrowed view of the house.
The gabled roof appears in the interior of the house as a sloping ceiling, and the high ceilings of the house have a vaulted ceiling. The client is a plasterer, and the walls are plastered by himself.
The client runs a plastering business, and the plastered walls were plastered by himself. The indoor plaster walls also serve as a screen that reflects the shadows of the light and the green landscape of the garden. (Keitaro Muto)
【HINO2 日野の大屋根】
所在地:岐阜県岐阜市日野北
用途:戸建住宅
竣工:2017年
設計:武藤圭太郎建築設計事務所
担当:武藤圭太郎
構造設計:藤尾建築構造設計事務所
キッチン:寿々源
造園:リビングデザイン
施工:松原建築商事
撮影:谷川ヒロシ
工事種別:新築
構造:木造 在来工法
建築面積:170.75m²
延床面積:184.23m²
設計期間:2016.02-2016.10
施工期間:2016.11-2017.06
【HINO2】
Location: Gifu, Japan
Principal use: House
Year: 2017
Architects: Keitaro Muto Architects
Design team: Keitaro
Structure design: Fujio and associates
Kitchen design: SUZUGEN
Landscape design: LIVING DESIGN
Contractor: MATSUBARA KENCHIKU SHOUJI
Photographs: Hiroshi Tanigawa
Main structure: Wood
Building area: 170.75m²
Total floor area: 184.23m²
Design term: 2016.02-2016.10
Construction term: 2016.11-2017.06








