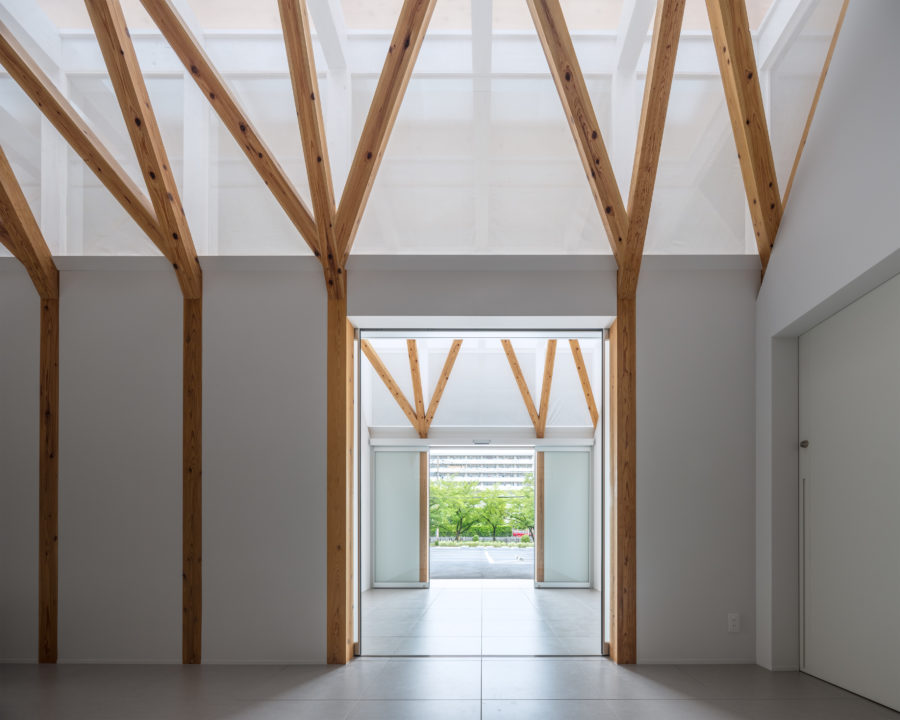高校の女子トイレの改修プロジェクトである。
私たちがこの学校で2018年に手がけた3階女子トイレ〈Kyoto St. Catherine High School Restroom〉での仕事が評価され、4階の女子トイレの空間デザインも任せられることになった。
学校側の要望は1つだけ、学校のイメージカラーである 「黄色」を取り入れること。自由度の高い環境で、建築家として新しい空間の在り方を提案しようと、アーティストの寺本愛さんに声を掛け、共同プロジェクトが実現した。
今回のテーマは「茶室」と決まった。満月を思わせる丸鏡、掛け軸を模した姿見、和室を彷彿とさせる竿縁天井などが抽象的にプロットされ、屏風を連想させる壁面には、松や手、タオルの絵が、寺本さんによってトーンを抑えて描かれている。
プロジェクトの進め方としては、まず私たちが全体の骨格部分を構成。寺本さんがそれをもとに、彼女が校内をリサーチした際に記憶に残ったフォルムや質感、イメージを加える。アーティストの描くラフスケッチを建築家が図面やCGに落とし込む、といったやりとりを幾度も重ねていくうちに、1つ1つのアイデアがどちらからの発案なのかわからないほどに混ざり合っていった。
「茶室」は人をもてなし、風景を愛でる空間である。このプロジェクトのトイレも、限られた空間ではあるが、茶室と同じく、その使用目的以上に拡張性を持つ空間であり、現代的に茶室を捉えるという意味も込めて、作品名もそのまま「TEAROOM」と名付けている。(瀧尻 賢)
Restrooms with tea room-like expansion.
This project began in 2018 when Takijiri’s work on the school’s third-floor girls’ restroom was highly regarded, and he was entrusted with the spatial design of the fourth-floor girls’ restroom.
The only request from the school was to include “yellow” as an image color. In an environment with a high degree of freedom, the architects approached artist Ai Teramoto-san to propose a new way of being in the space, and this joint project was realized.
The theme of the space is a “tea room.” A round mirror reminiscent of the full moon. It is a mirror imitating a hanging scroll. Abstract plots on the pole-framed ceiling reminiscent of a Japanese-style room, and paintings of pine trees, hands, and towels are discreetly painted on the walls reminiscent of folding screens.
To proceed with the project, we formed the overall framework of the project. Teramoto-san then added the forms, textures, and images that he remembered from the school’s internal research. As they went back and forth between the rough sketches drawn by the artist and the architect’s drawings and CG, their ideas became so mixed that it was difficult to tell which of them was the idea.
In the tea ceremony, a “tea room” is a space for entertaining people and appreciating the scenery.
Although the toilet in this project is limited space, like a tea room, it is a space that can be expanded beyond its intended use, and it is named “TEAROOM” in the sense that it captures a tea room in a contemporary way. (Satoshi Takijiri)
【TEAROOM】
所在地:京都府南丹市園部町
用途:レストルーム
完成:2019年12月
設計:Atelier Satoshi Takijiri Architects + Ai Teramoto
担当:瀧尻 賢 寺本 愛
空間アートディレクション:寺本 愛
グラフィックデザイン:寺本 愛
プロジェクトマネージャー:大森勇
施工:有限会社符川工業 アサヒ工芸
写真:西岡 潔
工事種別:リノベーション、インテリアデザイン
延床面積:20㎡
設計期間:2019.3-2019.07
工事期間:2019.08-2019.12
【TEAROOM】
Location: Kyoto, Japan
Principal use: Restroom
Completion: 2019.12
Design: Atelier Satoshi Takijiri Architects + Ai Teramoto
Design team: Satoshi Takijiri, Ai Teramoto
Space art direction: Ai Teramoto
Project manager: Isamu Omori
Construction: TONARI no EIGHT, Asahi-kogei
Photographer: Kiyoshi Nishioka
Construction type: Renovation, Interior
Total floor area: 20㎡
Design term: 2019.3-2019.07
Construction term:2019.08-2019.12








