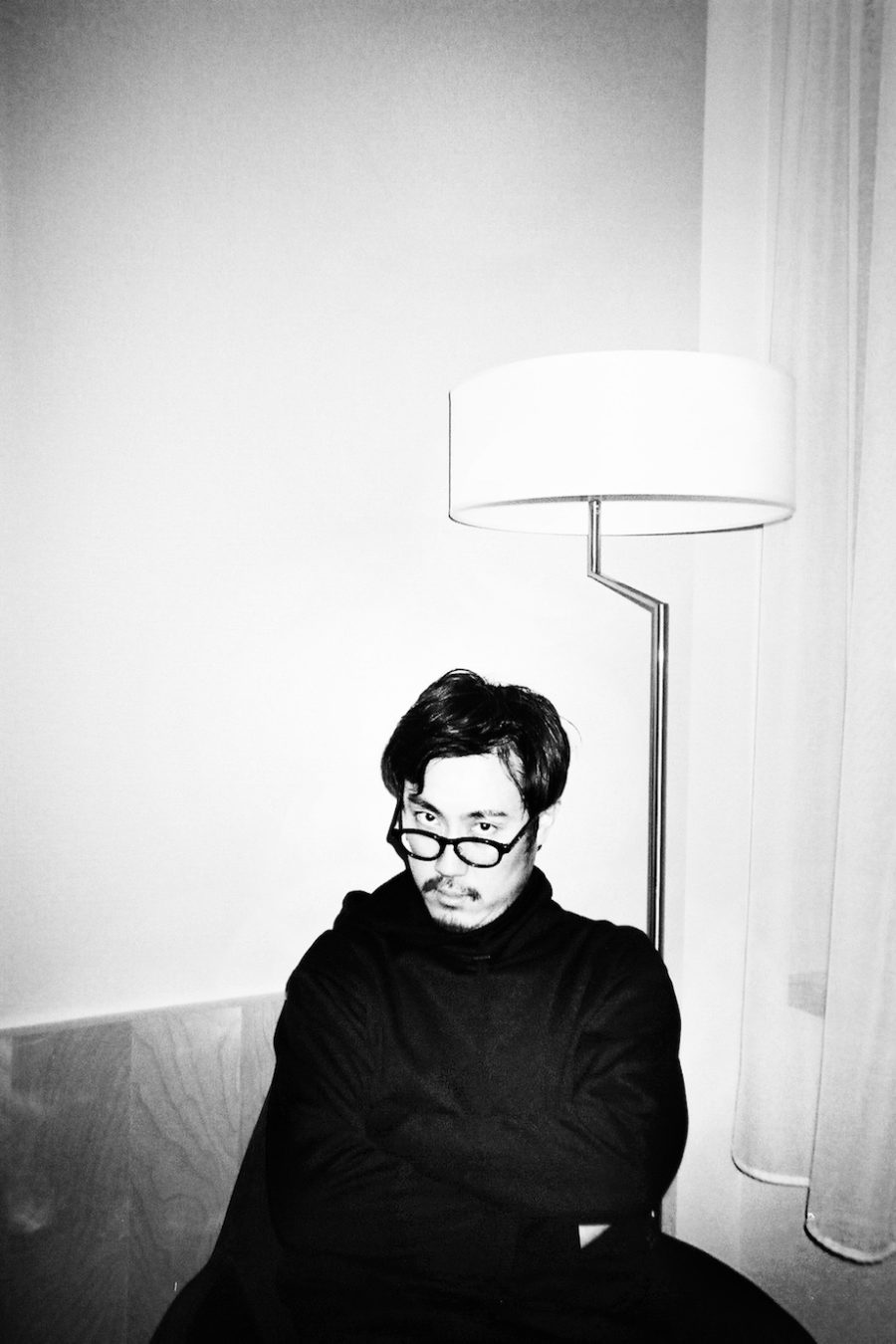看護教育を主に行っている私立高校における、女子トイレの改修プロジェクトである。デザインコンペティションで私たちの案が選ばれた。
求められたのは、学校にありがちな閉鎖的空間であるトイレを、デザインの力で新たな場所に改修してほしいというものだった。ブースで埋め尽くされていた空間を、2つの操作によってつくりかえることにした。
1つは、平面的な操作である。対角線上に一本の線を引き、空間を2分する。2つめは、断面的な操作で、床からの高さでいうと2.3メートル、改修前は天井の仕上げが貼られていたラインから下の範囲のみをデザインすることにした。
平面的、断面的に分割されたそれぞれの空間を、ホワイエとトイレブースとに分け、ホワイエは共用廊下と緩やかに繋げた。
カラーリングは、当初はメインカラーをピンクで考えていたが、学校側の要望と空間をつくるまでの過程で、ピンクの補色であるグリーンやグレーを基調として、空間をつくることになった。
洗面台は新たに造作した。ホワイエの中心に並べて2つ配置し、トイレ空間に回遊性をもたせた。 壁には既存のタイルの上から淡いミントグリーンを塗装し、2.3メートルのラインより上は何もせずに躯体あらわしとした。淡いミントグリーンと、照明の光が鏡面のように反射する特殊なグレー色が混ざりあい、トイレというよりは実験室のような、魅惑の空間となった。
一般的に女子トイレというと、ピンクに代表されるような、かわいらしいイメージが根強いが、それとは違い、挑戦的で、未来を向いた、強くて美しい女性の「さま」を、この空間で表現できたのではないかと思う。(瀧尻 賢)
A high school bathroom renovation project that even expressed the beauty of women.
This project was a women’s toilet design competition for a private high school with nursing education as its central focus.
We were asked to use the power of design to renovate a toilet, an enclosed space often found in schools, into a new place. We decided to create a space that was filled with booths by two operations.
The enclosed space filled with toilet booths was transformed into a space created by two operations.
One is a planar operation. A single diagonal line is drawn to divide the space in two; the second is a cross-sectional operation, 2.3 meters in height from the floor, and I decided to design only the area below the line where the ceiling finish had been applied before the renovation.
Each space, divided in plan and section, is divided into a foyer and a toilet booth, and the Robby is gently connected to the common corridor.
Initially, pink was envisioned as the primary color. Still, in the process of creating the space in response to the school’s request, it was decided to use green and gray, which are complementary colors to pink as the base color.
The washbasin was newly built. The two are placed side by side in the center of the foyer to create an accessible toilet space. The walls were painted a pale mint green over the existing tiles, and nothing was done above the 2.3-meter line to reveal the frame. Pale mint green mixed with a unique gray color that reflects the light like a mirrored surface, creating a fascinating space that resembles more of a laboratory than a toilet.
In general, women’s toilets have a strong image of cuteness, as represented by the pink color. Still, I believe that this space could express a challenging, future-focused, strong, and beautiful woman. (Satoshi Takijiri)
【Kyoto St. Kyoto St. Catherine High School Restroom】
所在地:京都府南丹市園部町
用途:校内トイレ
クライアント:学校法人聖カタリナ学園
工事完了:2018年
設計:Atelier Satoshi Takijiri Architects
担当:瀧尻 賢
プロジェクトリーダー:符川工業
施工:atelier loowe
写真:西岡 潔
工事種別:リノベーション、インテリアデザイン
延床面積:20m²
設計期間:2018.4-2018.7
工事期間:2018.7-2018.9
【Kyoto St. Kyoto St. Catherine High School Restroom】
Location: Kyoto, Japan
Principal use: Restroom
Client: Santa Catalina School
Completion: 2018
Design: Atelier Satoshi Takijiri Architects
Design team: Satoshi Takijiri
Project leader: FUKAWA KOUGYOU
Construction: atelier loowe
Photographer: Kiyoshi Nishioka
Construction type: Renovation, Interior design
Total floor area: 20m²
Design term: 2018.4-2018.7
Construction term: 2018.7-2018.9

