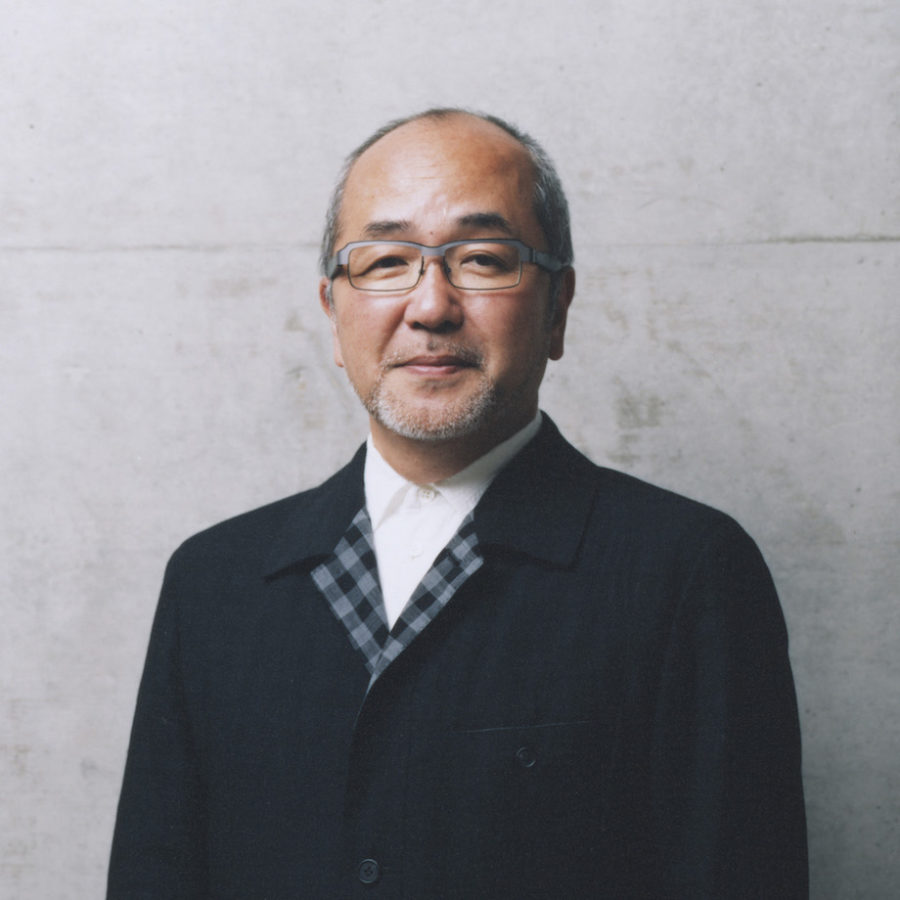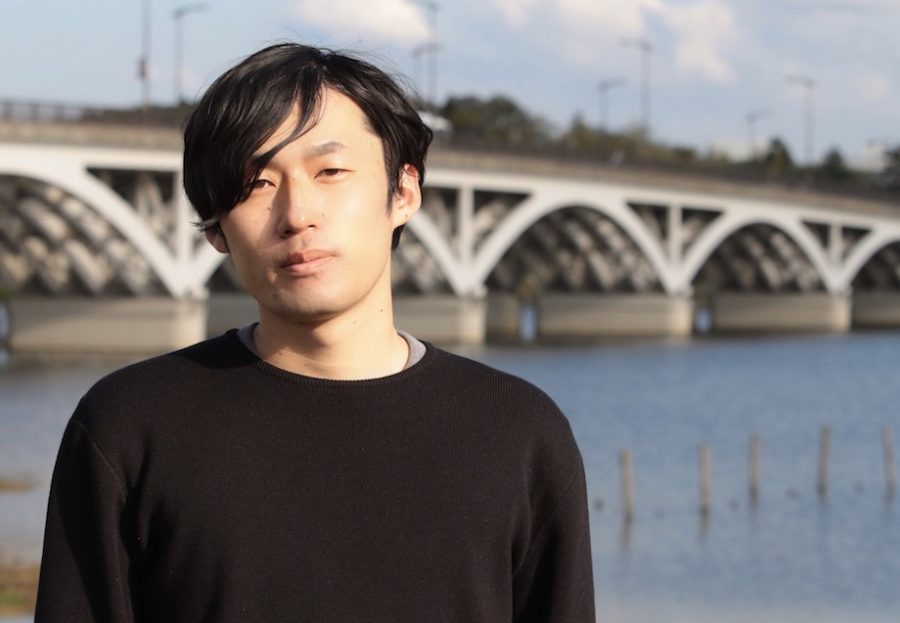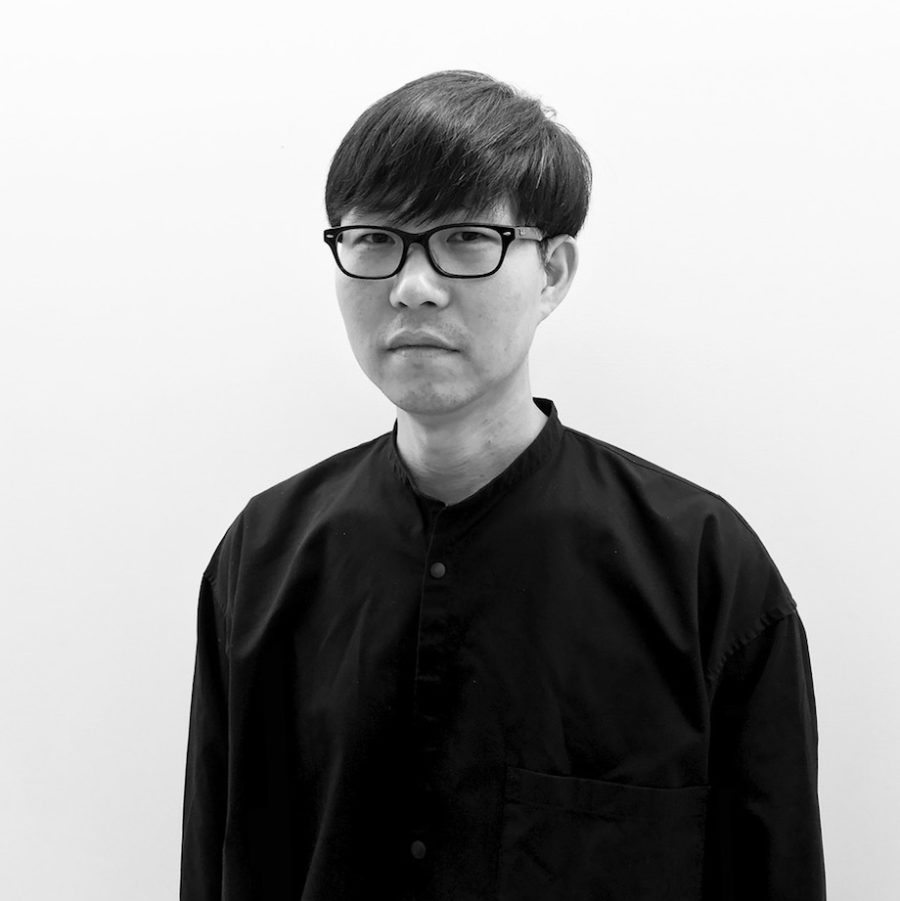(English below)
このクリニックの敷地は、南側の田んぼと北側の畑に間に囲まれ、東側の国道から西側に長く伸びている。田んぼと畑がつくる田園的な風景が、待合とリハビリ空間の背景となり、体が不自由な患者さんが自由に利用できる平屋が必要であると考えた。また、晴れの日は日陰となり、雨の日は雨よけとなるアプローチとして、南側に軒下空間を設けた。軒下空間は、蝶ネクタイのようなV字の形であり、奥行きが異なる空間は、アプローチで車を待っている間に、町並みを見ながらゆっくり休憩することができる。
大きな屋根の下には、事務室、診察室、訓練室がある、高さ2700mmの箱を北側に、高さ700mmの低い腰壁を南側に設けて、開放的で、囲まれた空間を計画した。それにより、ドクターやナース・スタッフが、患者さんとひとつ屋根の下で共に過ごし、互いが向かい合う、ひとつながりの空間を考えた。箱と腰壁に囲まれた空間は、待合・リハビリ・診察室の距離感を近いものにし、患者さんから見たときに、ドクターやナースが近くにいるように感じられる関係性が生まれる。
構造は、厚み28mmのフラットバーと、厚み24ミリのLVLを活かして、柱と梁をつなぐ木質のアーチを考え、V字の軒下空間に沿って斜めに配置した。木質のアーチの連続は、待合とリハビリ空間を柔らかく包み込んだワンルーム空間と、アーチとアーチの間に町並みが見える小さなスケールの空間をつくる。アーチの長さは、軒の深さに沿って奥行きが変わるため、薬局から見たときに奥行きが短く感じられる一方で、リハビリのエリアにいるときには逆に距離感が遠くなるなど、パースペクティブの効果が生じる。このようにして、人々の視線の方向性と動きによって生まれる空間の微妙な変化は、親密感を醸し出しながら、落ち着いた医療空間を形成している。(古谷誠章+桔川卓也+李東勲)
A clinic designed with a variety of distances under one roof
The site extends from east to west and is flanked by fields on the south and north side. We think the rural landscape will be a good backdrop for the waiting room and rehabilitation area. A one-story building provides easy access to disabled patients. Furthermore, we designed a space with long eaves on the south side. Because of the bow tie V-shape, the depth of space changes gradually, and people can rest and enjoy the view while waiting for a car.
Under the slanted roof, there is a tall box volume (H=2700mm) on the north side and a low concrete (H=700mm) wall on the south side. The relationship between the tall box and low concrete wall creates a wide open space where doctors and nurses can spend time with patients. This space can reduce the distance between people and opens up the medical space.
The structure was designed with wooden arches made with LVL (Laminated Veneer Lumber) and which are connected to the columns with thin flat steel bars. The continuous lines of the wooden arches create a one-room space softly enclosing the waiting and rehabilitation area and other spaces due to the perspective effect. These changes of space create a cozy and intimate atmosphere within the medical facility. (Nobuaki Furuya + Takuya Kikawa + Lee Donghoon)
【こうの INR クリニック】
所在地:徳島県板野郡藍住町東中富字龍池傍示54-3
用途:診療所
クライアント:水谷ホールディングス
竣工:2018年
設計:NASCA
担当:古谷誠章+桔川卓也+李東勲
構造設計:yAt構造設計事務所
家具:チェリア
照明:S.L.D.A
設備:環境エンジニアリング
施工:アズマ建設
撮影:淺川 敏
構造:鉄骨造
建築面積:748.20m²
延床面積:748.20m²
設計期間:2015.04-2017.12
施工期間:2018.01-2018.09
【Kohno INR Clinic】
Location: Aizumi town, Tokushima, Japan
Principal use: Clinic
Client: Mizutani Holdings
Completion: 2018
Architects: NASCA
Design team: Nobuaki Furuya, Takuya Kikawa, Lee Donghoon
Structure design: yat Structure.architecture office
Furniture design: Celia
Lighting design: S.L.D.A
Mechanical: Kankyo Engineering
Contractor: Azuma kenetsu
Photographs: Satoshi Asakawa
Main structure: Steel
Building area: 748.20m²
Total floor area: 748.20m²
Design term: 2015.04-2017.12
Construction term: 2018.01-2018.09



